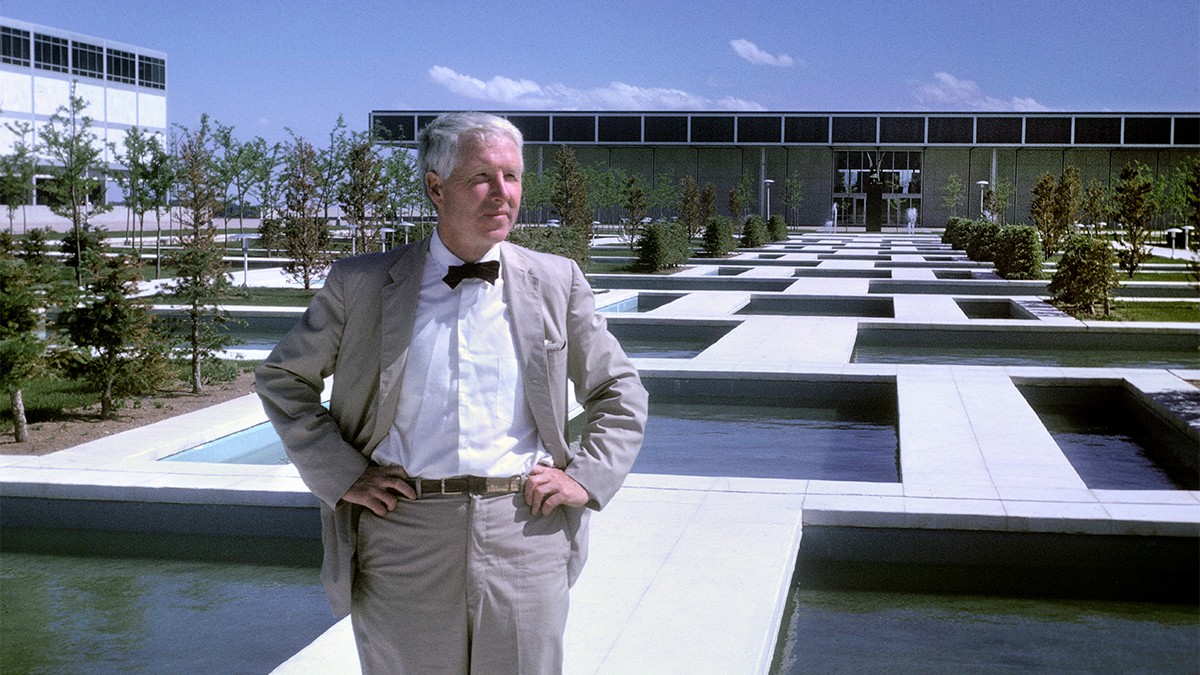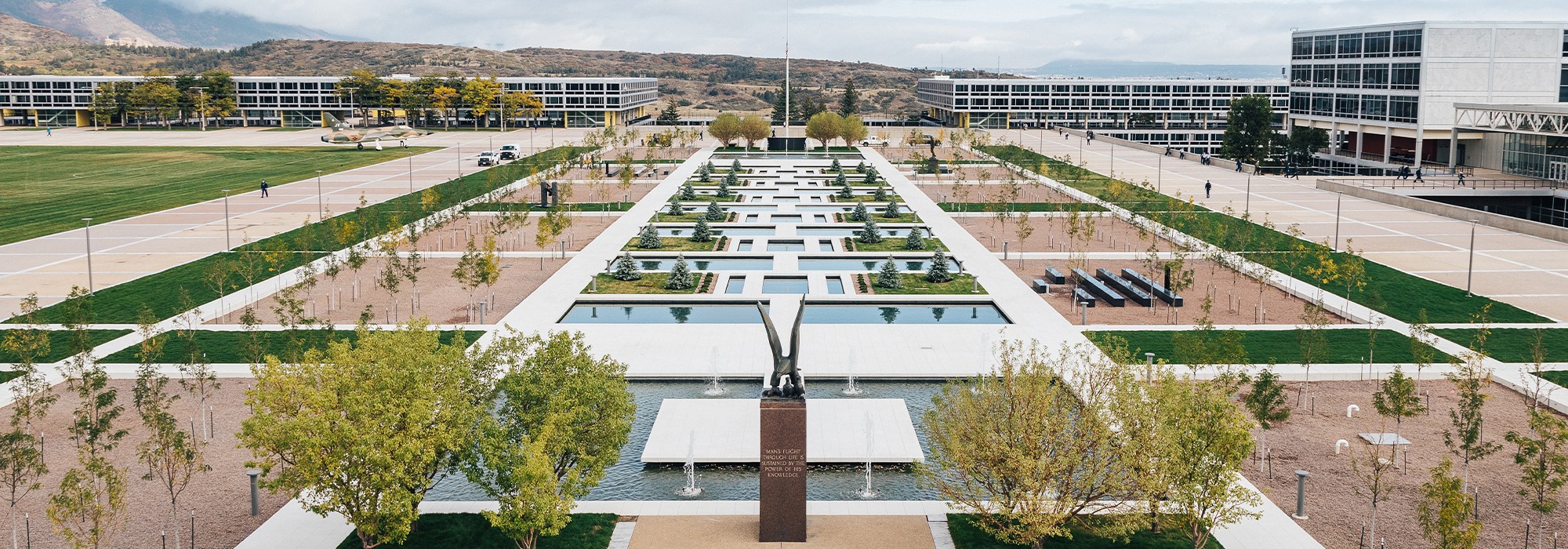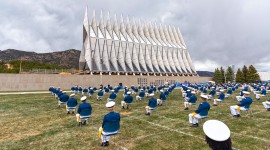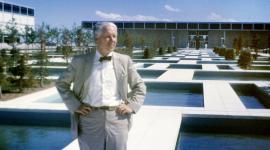Kiley’s Air Gardens at the Air Force Academy Dazzle Again
Designed by landscape architect Dan Kiley in the 1950s, the Modernist Air Garden is the focal point of the United States Air Force Academy campus in Colorado Springs, Colorado. Featured in The Cultural Landscape Foundation’s (TCLF) 2013 Landslide report, and digital and traveling photographic exhibitions, The Landscape Architecture Legacy of Dan Kiley, the Air Garden’s rectangular pools, buried for decades, were excavated and rehabilitated in 2021.
Located at the base of the Rampart Range of the Rocky Mountains, the 18,455-acre campus was designed by Skidmore, Owings, and Merrill architects, led by Walter Netsch, Jr., and landscape architect Dan Kiley. The Air Garden occupies the central parade ground and includes a 700-foot-long gridded series of grass panels, two fountains, and thirteen pools set along a north-south axis. Kiley intentionally offset his grid so that visitors would be unable to traverse the space in a straight line, countering the structured rigidity of the cadets’ daily life.

By the late 1950s, before the plan’s implementation was even complete, the Air Garden was already in decline. When the campuses’ last building was constructed, the Air Force handed over responsibility for the management and maintenance to the Army Corp of Engineers. As a result, elements of Kiley’s landscape design were not built. Over time, the built landscape further declined, and in the early 1970s the Air Garden’s gridded fountains were filled-in, preserved under a carpet of lawn, dramatically altering the look, feel and intent of the design.

In the 1980s Air Force Academy graduates began returning to the campus in leadership roles, and pride in the school’s Modernist heritage led to a desire for building and landscape restoration. In the 1990s the Academy commissioned rehabilitation plans along with strategies for dealing with development encroachment from nearby communities. As a first step the fountains at the north and south ends of the Air Garden were rehabilitated to their original design. The campus was designated a National Historic Landmark by the Secretary of the Interior in 2004.
In 2021, following a campaign led by the Air Force Academy Foundation, which raised more than seven million dollars, the Air Garden was rehabilitated, with Matrix Design Group serving as the engineering firm and G. E. Johnson as the contractor. The Air Force Academy Foundation notes that the site was “restored to its original design, with reflective pools, sunken planters and walkways amidst trees and plants. Each pool is individually plumbed, eliminating the previous issue of draining the entire system when something needed to be worked on. New technologies were incorporated, including a modern electrical system for the lighting.”

G.E. Johnson engaged Colorado Hardscapes to excavate and salvage the shells of the original gridded fountains and redesign the walkways surrounding them. The new walkways are composed of exposed, polished, white concrete, intended to replicate the white marble Kiley had originally specified, but were never installed due to cost.
Additional contemporary features include linear, granite, backless benches that accommodate two outdoor classrooms and a memorial, commemorating the tragic events of September 11, 2001.

As Duane Boyle, AIA, Command Architect at the Academy noted in his essay “The Landscape of the US Air Force Academy” in Preserving Modern Landscape Architecture (Spacemaker Press, 1999), “The Air Force Academy was intended from the beginning to be an icon of the nation’s building skills as well as an icon of architecture and modernism. Today it is up to the Air Force and intended groups to ensure that the Academy remains a remarkable example of its time.” With the recent rehabilitation of the Air Garden, which Boyle called “visually spectacular,” it would appear they are succeeding.










