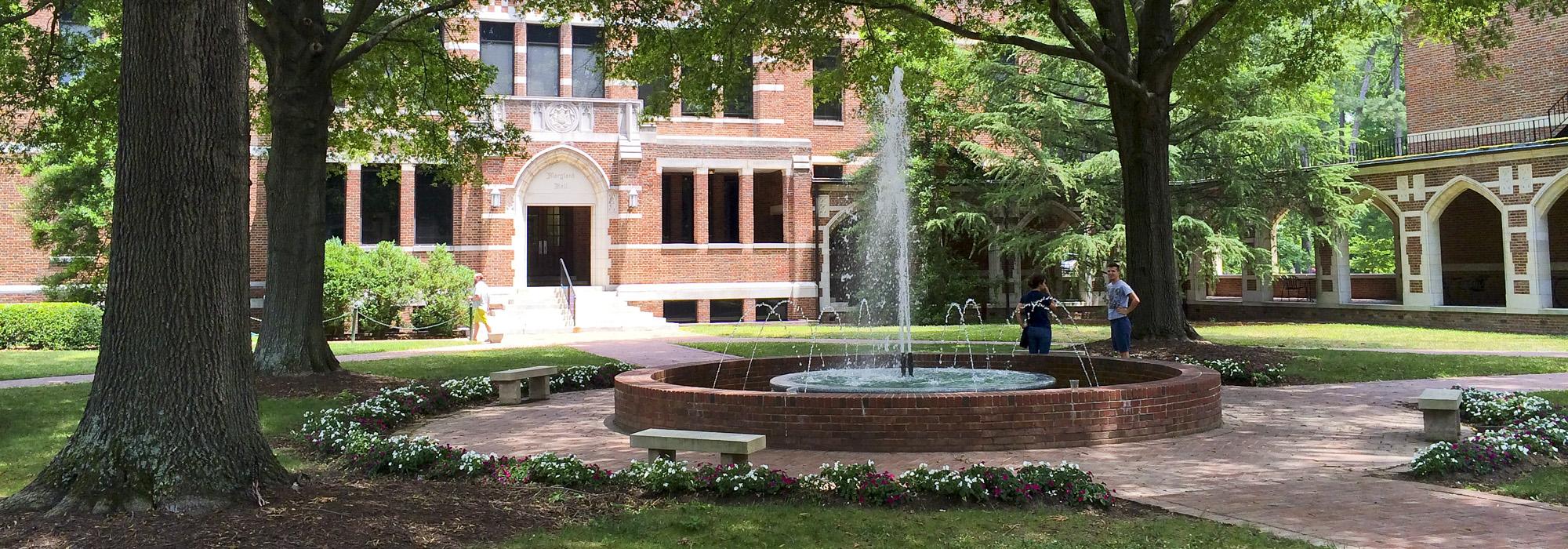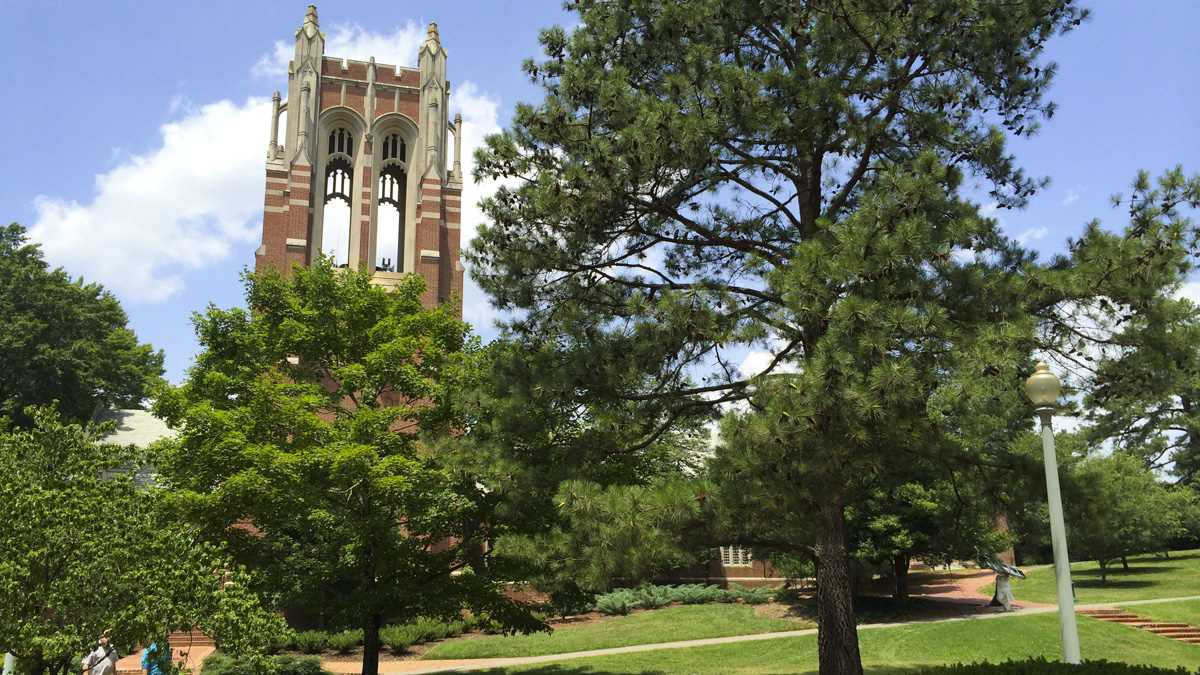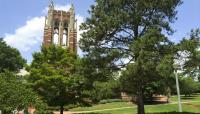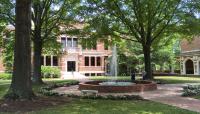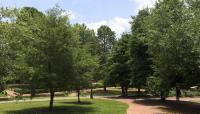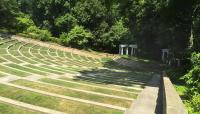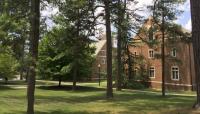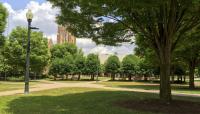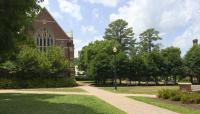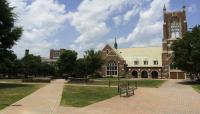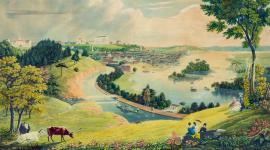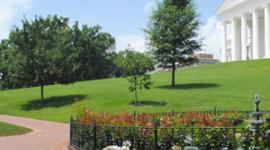Landscape Information
This residential campus seven miles west of downtown Richmond was established in 1910 on a 293-acre parcel amidst wooded, rolling topography. Envisioning a pristine campus with an appearance of permanence and prestige, President Frederic William Boatright contracted the New York-based architectural firm Cram, Goodhue & Ferguson to design the Collegiate Gothic buildings. Landscape architect Warren Manning was commissioned to develop a Picturesque campus oriented around the 14-acre Westhampton Lake. Manning sent his protégé Charles Gillette to work in Richmond; Gillette would spend the remainder of his career designing in Virginia and North Carolina.
Anticipating future growth and preserving the natural qualities, Manning developed the main roadway to direct traffic around the campus through a series of graceful curves and scenographic views. The interior grounds were separated from traffic with a forest of oak, maple, pine, dogwood, and redbud. Enclosing courtyards and small gardens, quadrangles provide axial alignment for structures within the meandering framework of the roadways. Beginning in 1911, Gillette, working in concert with the local firm Carneal and Johnston, laid out additional roadways and path networks, engineered drainage, and sited streetcar connections. Gillette’s plans for Lake Westhampton called for diverse, low-maintenance plantings along the edge including azaleas, sumacs, laurels, dogwoods, and hollies. In 1929 the outdoor 500-seat Luther H. Jenkins Greek Theater designed by architect Charles M. Robinson was constructed in a wooded glen on the western shore of the lake. Preserving the original design of lush canopy and park-like open spaces, campus planners commissioned Perkins + Will in 1977 and again in 2000 to update the master plan. The University of Richmond was listed in the National Register of Historic Places in 2013.



