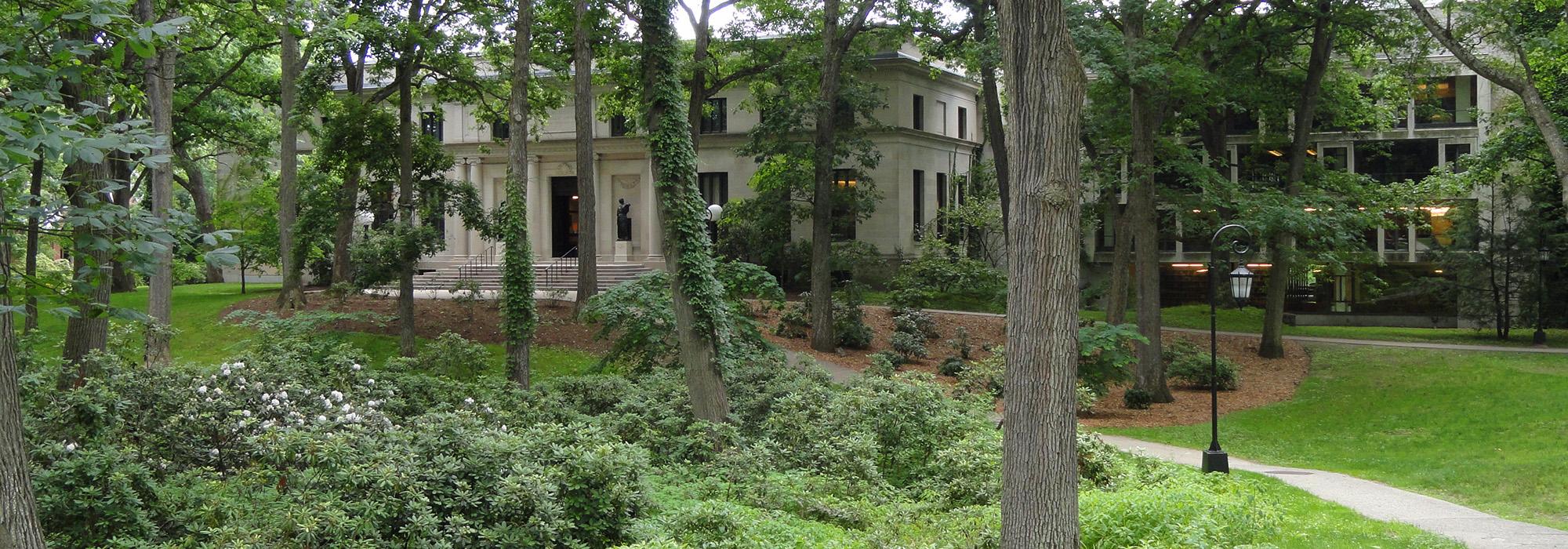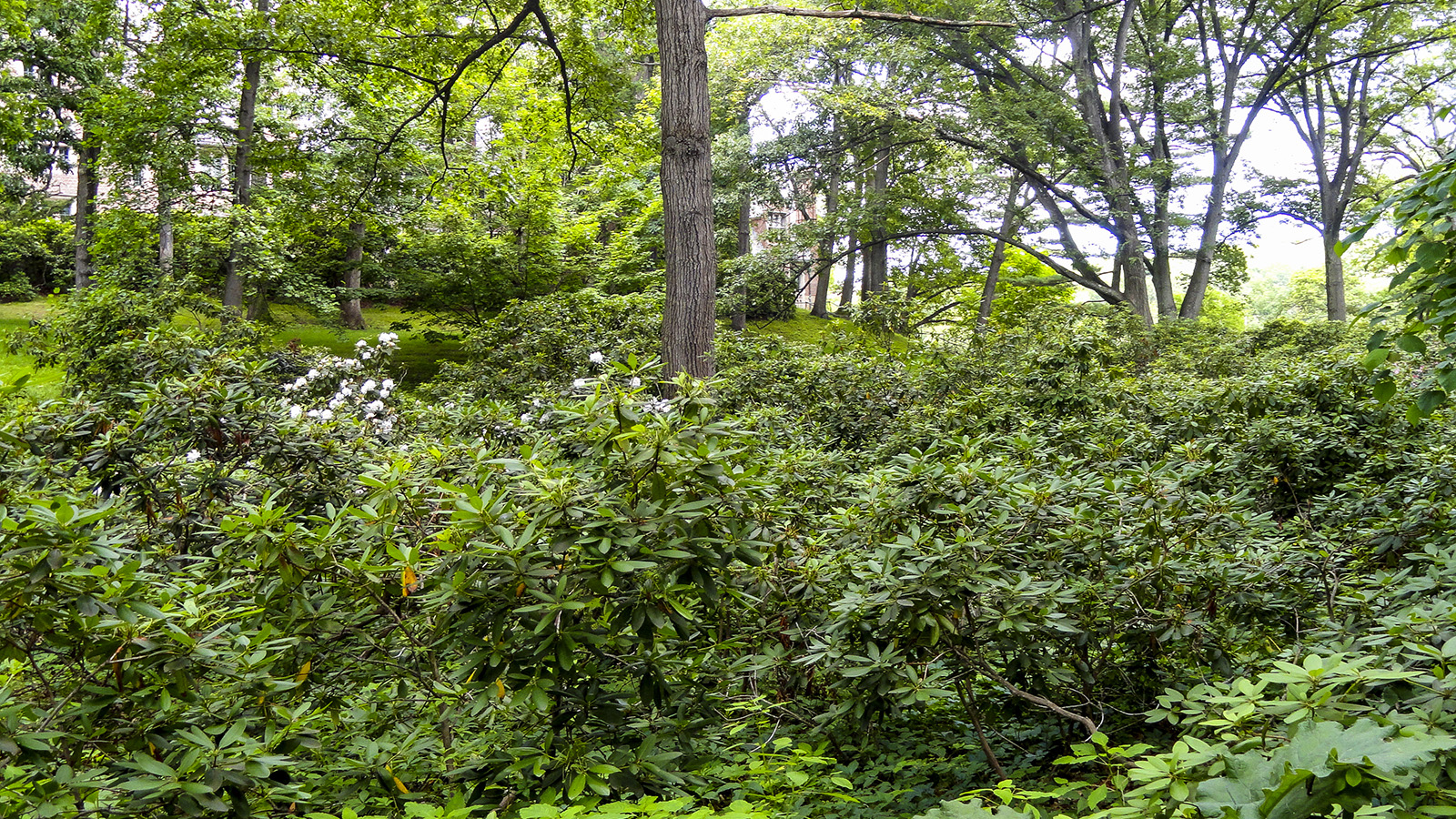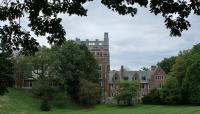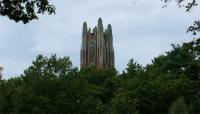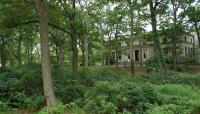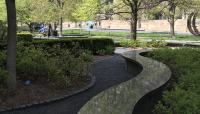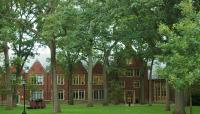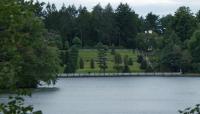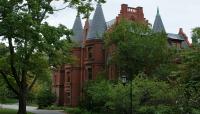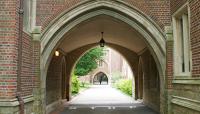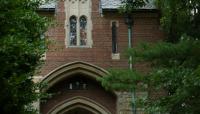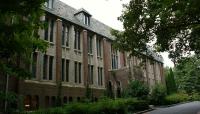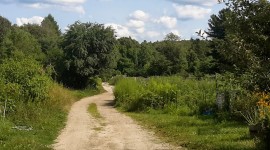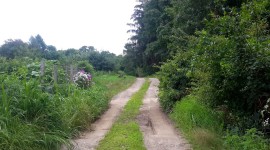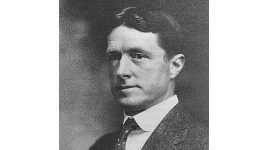Landscape Information
Established in 1870 by Pauline and Henry F. Durant as a college for women, this 720-acre rural campus consists of rolling terrain created by glaciers and modified over time to showcase the region’s natural and picturesque qualities. For its first forty years, the campus grew haphazardly around College Hall, designed by architect Hammett Billings and completed in 1875. The campus framework was established by the Durants who admired and tried to emulate the pastoral English countryside. In 1902 Frederick Law Olmsted, Jr. provided a plan that accentuated the glacial topography by grouping buildings on plateaus and escarpment edges while preserving picturesque valleys.
In 1921 Arthur Shurcliff and Ralph Adams Cram, working with Olmsted, completed a master plan that rejected Beaux Arts quadrangle campus plans of the period. Working from the natural configuration of forests, open meadows, and hydrologic systems, the landscape architects organized buildings into clusters around undulating landforms while framing views of Lake Waban. Quadrangles and courtyards inserted into U-shaped buildings framed views while a palette of native and exotic vegetation was planted to integrate with the natural surroundings. Meandering paths and boardwalks connected campus features while roads were minimized. In the 1930s the Alexandra Botanical Garden and the Hunnewell Arboretum were developed. Twenty years later, Fletcher Steele provided updates to paving and attempted to curtail the use of exotic vegetation. In the 1970s Diane McGuire supervised landscape modifications including the expansion of the campus and road realignments. Following McGuire, Carol Johnson developed a master plan that, among other considerations, accommodated transportation and parking concerns. In 1998 Michael Van Valkenburgh Associates’ master plan recommended renewal of the historic landscape while responding to modern programmatic concerns.



