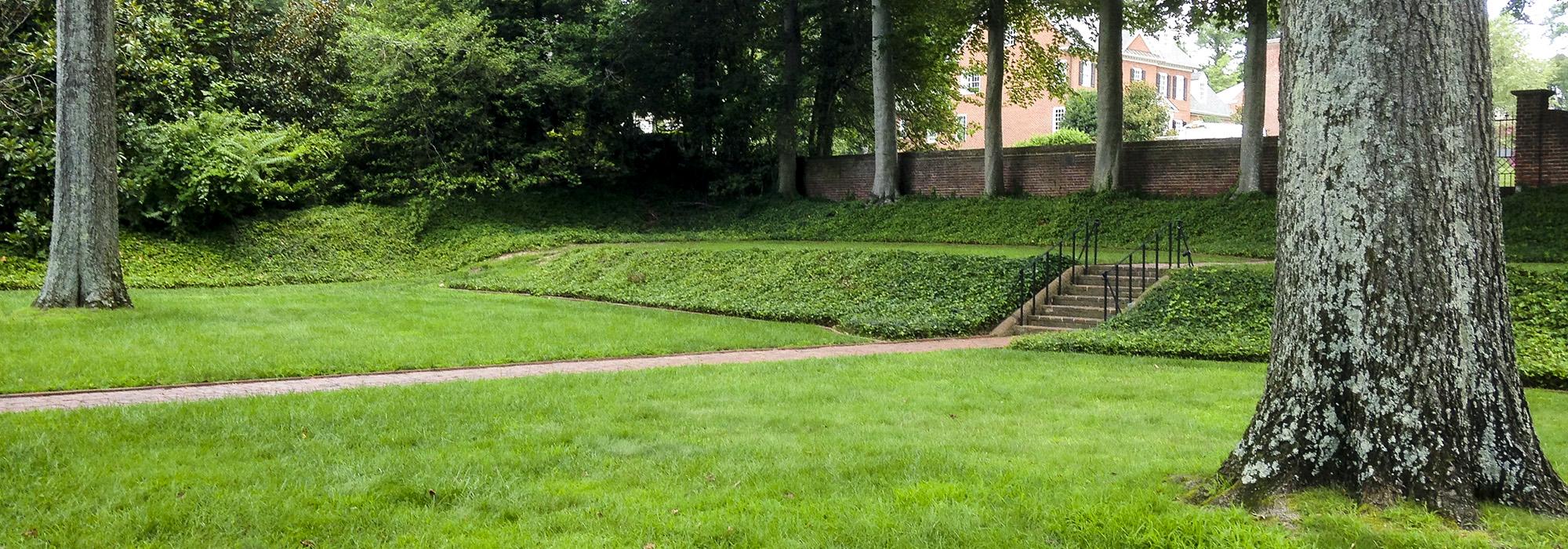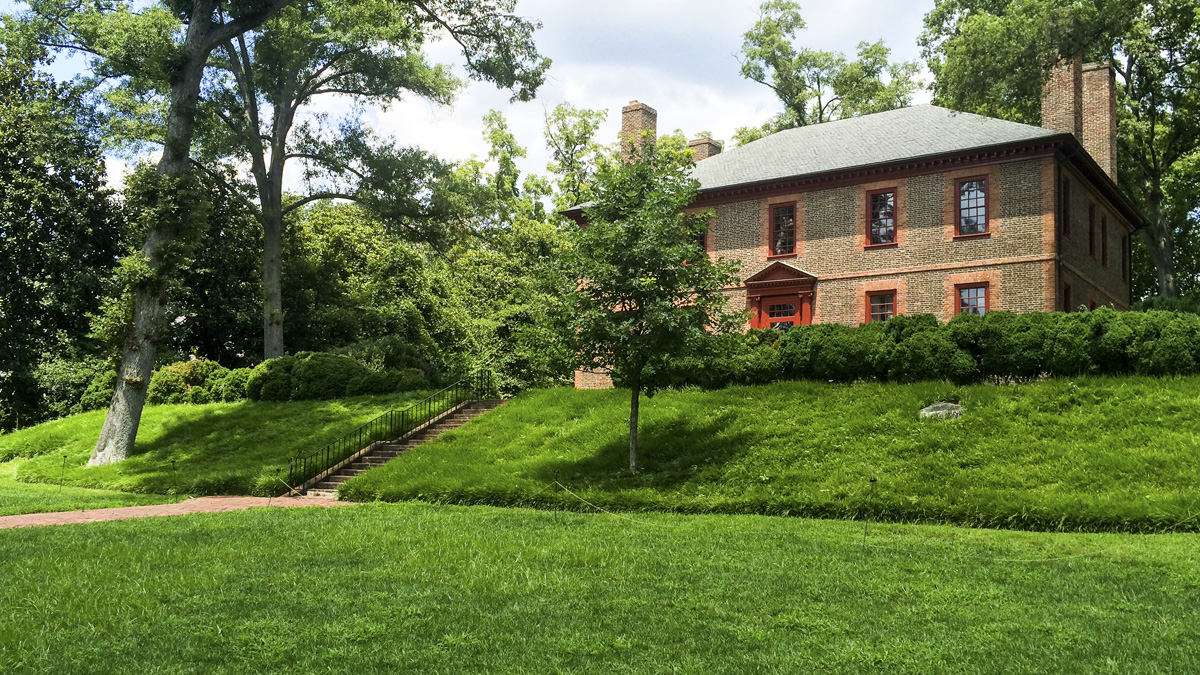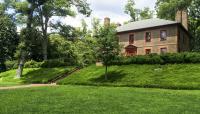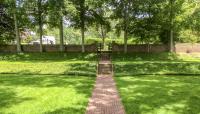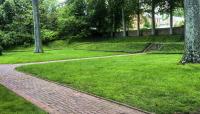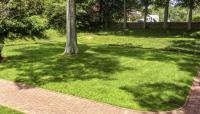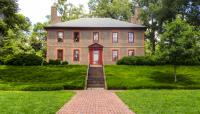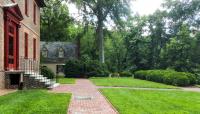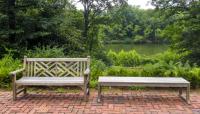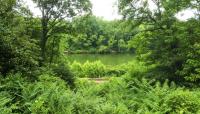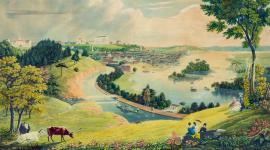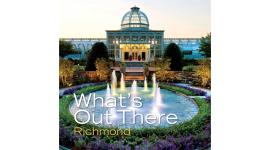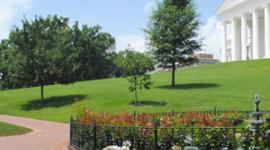Landscape Information
Originally constructed circa 1753 for colonists William Randolph III and Anne Harrison Randolph in Henrico County, this Georgian mansion remained in the family until the Civil War and was later relocated to prevent its destruction. The perfectly symmetrical two-story brick house stood at the heart of a 2000-acre tobacco plantation but, as Richmond’s industrial area expanded, The National Society of The Colonial Dames of America in the Commonwealth of Virginia acquired the house in 1933. They commissioned architect Herbert Claiborne to dismantle and reconstruct it on a bluff overlooking the James River. The Dames partnered with the Garden Club of Virginia who commissioned Arthur Shurcliff in 1936 to design a sequence of spaces evocative of Wilton’s original ambiance while anchoring the house in its new, markedly less expansive landscape. In undertaking this work, Shurcliff referenced Claiborne’s documents of the original site to develop his design. Landscape architect Alden Hopkins contributed further planting designs for the Garden Club in 1959.
Today, the two-acre property is buffered from the street by a row of beech lining a brick retaining wall. Axial alignments of oak, poplar, and hackberry frame the house while a woodland buffer screens the property from its surroundings. Terraces, punctuated with mature oaks and planted with ivy and ornamental grasses, extend beyond the house to the river below. The lowest terrace, also the largest, terminates laterally with two symmetrically placed hemispherical boxwood hedge borders. Wilton was listed in the National Register of Historic Places in 1976.



