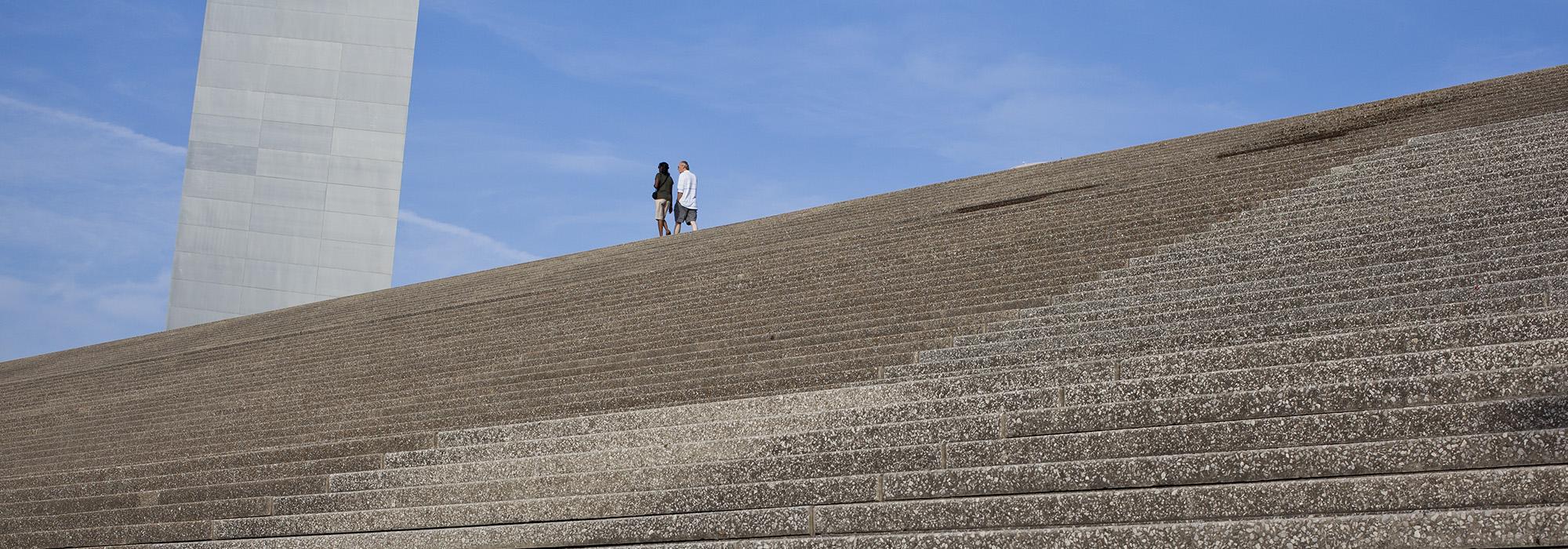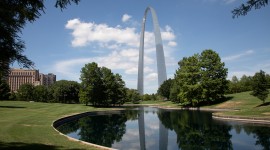Jefferson National Expansion: Kiley's Iconic Memorial Landscape at Risk!
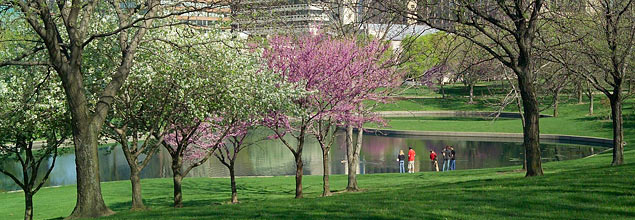
Designed by two of the twentieth century’s most influential designers, architect Eero Saarinen and landscape architect Dan Kiley, this National Historic Landmark-designated landscape is now threatened by development.
The Jefferson National Expansion Memorial in St. Louis was designed by two of the 20th-century’s most influential designers: architect Eero Saarinen and landscape architect Dan Kiley. Today, the Gateway Arch, as it is commonly known, is one of 391 protected sites within the U.S. National Park System, and was designated a National Historic Landmark twenty years ago for the significance of its monument and cultural landscape near the St. Louis riverfront; it is one of five Kiley-designed sites nationwide to have this designation.

Regrettably, the nationally significant landscape at the Jefferson National Expansion Memorial may now be threatened by commercial development. A developer is seeking to remove land at the base of the Gateway Arch from the oversight of the National Park Service and erect a museum, restaurants, and shops in the park. The National Park Service appears to be under tremendous pressure to work with these local developers —risking the integrity of this national icon, and its 91-acre cultural landscape—a fusion of art and landscape that should not be separated.
History
The Jefferson National Expansion Memorial, a unit of the National Park System that celebrates the journey westward, is located on the western bank of the Mississippi River close to the 1804 departure point for the Lewis & Clark expedition.
The Arch is the “Gateway to the West,” paying tribute to the fur trappers, pioneers, merchants and immigrants that led the exploration of the trans-Mississippi region in the early 19th century. These adventurers arrived in St. Louis by steamboat and wagon to find their future in the American West.
Architect Eero Saarinen (1910-1961) and landscape architect Dan Kiley (1912-2004) planned a landscape for the Gateway Arch that compliments, enhances, and echoes the graceful lines of the structure itself. Kiley and Saarinen, started their collaboration at the Gateway Arch in 1947 with their winning submission. Their original entry in a public design competition held at the time was heavily wooded and asymmetrical; it was never built. In 1957, after an agreement with the railroads was forged, the height and exact shape of the Arch were determined, and several different concepts for the landscape were proposed, a new design plan, symmetrical and in line with the Old Courthouse, emerged and landscaping began.
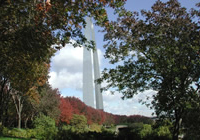
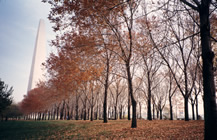
The rules of the original design competition required the design of several buildings that visitors to the Gateway Arch won’t see today, including a reconstructed French colonial village, a tea garden, and an amphitheater for interpretive programs. In fact, Saarinen and Kiley’s winning plan called for several buildings, including museums and a restaurant complex, along with a long promenade called the “Historic Arcade.”
But by the time the design was finalized, Saarinen and Kiley had made many changes. Saarinen believed that nothing should compete with the Gateway Arch; that it should rise from an urban forest. Gone were the surface museums, replaced with a facility built under the Gateway Arch. The architects realized that this approach was more respectful of the sight lines and visitors to the Gateway Arch still use this museum today.
The Museum of Architecture and the frontier village were also eliminated. The new grounds were accented by sweeping, curved walkways, which mirrored the graceful curve of the Gateway Arch itself. It is a majestic, sweeping landscape design whose innovation and brilliance is still apparent to visitors today.
Significance of the Landscape
Research conducted by landscape historians indicates that the grounds of Jefferson National Expansion Memorial constitute one of the most significant modern landscapes in the United States. In fact this research and analysis, undertaken as part of an NPS-managed Cultural Landscape Report (CLR), was pioneering as the first such report on a postwar unit of the NPS and as it was undertaken by a Historical Landscape Architect. The CLR findings (which included bringing Kiley back to the Arch landscape in the early 1990s) suggest that Kiley applied geometrical precepts and classical landscape design elements to create a setting that is both spectacular and subtly appropriate. The scale, impact, and design of the grounds constitute an essential mooring for the world-famous Gateway Arch and merge the Gateway Arch and its grounds, with one reflecting the other.
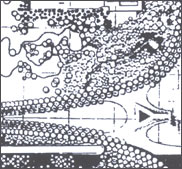
Kiley Landscape Plan for Jefferson National Expansion Memorial (1964)
As noted in Mary Hughes’ essay, “Dan Kiley’s Site Design for the Gateway Arch” (Preserving Modern Landscape Architecture, Spacemaker Press, 1999), “In spite of the length of time over which the landscape plans for the Memorial were developed and implemented, the Saarinen-Kiley concept as represented in the 1964 design-development drawing, is largely that found on the site today.” Although Saarinen and Kiley’s vision was never fully implemented including such elements as the pedestrian overpass which was designed to bring visitors over the road into the park, and that, some of the original trees were replaced by alternate species, Hughes notes that “it is faithful to the designer’s intent”
Thus, although to some the landscape may be considered a “work in progress,” the CLR findings suggest that any future changes should recognize that the Arch grounds possess the seven aspects of integrity required by the National Register —location, design, setting, materials, workmanship, feeling and association.
Specifically, components that help to solidify the importance of the historic designed landscape include:
- Spatial organization, which most importantly includes the axial relationship between the Gateway Arch and the Old Courthouse nearby, and the spatial quality of the open lawn framed by dense tree plantings and reflected in the lagoons;
- Topography, which is level under the Gateway Arch and subtly slopes downward in undulating waves to the ponds, ramping back up to the edge of Memorial Drive, and screens the railroad line and service functions;
- Vegetation, including the bold simplicity of the Rosehill Ash monoculture that defines the circulation routes leading to the Gateway Arch and the Bald Cypress circles and reinforces the geometry of the walks;
- Visual relationships and views connecting the Gateway Arch and the Courthouse; the Gateway Arch from the reflecting ponds; the Gateway Arch from East St. Louis, Illinois across the Mississippi River;
- Circulation networks dominated by the sweeping, curved walks, which echo the graceful curve of the Gateway Arch; and,
- Water features, north and south reflecting ponds reinforce the simple curvilinear nature of the grounds and provide multiple views of the Gateway Arch.
Threat
In August 2007, the Danforth Foundation, a St. Louis-based organization, released a plan that called for creating “a world-class riverfront, but only if portions of the grounds of the Gateway Arch are made available for active uses such as those found in Chicago’s Millennium Park.”
The Foundation’s consultants provided four options for development at the Gateway Arch, which included “distinctive restaurants, ice skating, swimming, water fountains, and other activities and features.” These features all require significant building on top of Dan Kiley’s National Historic Landmark-designated landscape beneath the Gateway Arch.
Because of tremendous political pressure, the National Park Service appears to have little choice but to consider an approach that could include development, new structures and potentially detrimental partnerships at the significant cultural landscape.
Our National Parks are already great tourism drivers for American cities. The Gateway Arch and its landscape have an important place in the story of our nation and, as a National Park, the site’s National Historic Landmark designation protects it from unchecked development. The National Park Service is considering design alternatives in their General Management Plan for the Jefferson National Expansion Memorial. One item of consideration is an international design competition for some areas at the site. Plans are available for viewing and the public comment period is open. Please take time to consider the design options and the proposed design competition and share your comments at www.nps.gov/jeff.
The Gateway Arch and its historic designed landscape are a National Historic Landmark worthy of preservation. Its daring design broke conventions in the fields of architecture, engineering and landscape architecture, and its ongoing care and management should embrace the uniqueness of this iconic and unique national park.
Portions of this article were derived from a variety of National Park Service reports and documents concerning the importance of the landscape at Jefferson National Expansion Memorial.
Selected Bibliography
Kiley, Dan and Jane Amidon. Dan Kiley: The Complete Works of America’s Master Landscape Architect. Bullfinch Press Book, Little, Brown and Company, Boston, 1999.
Hughes, Mary V. “Dan Kiley’s Site Design for the Gateway Arch,” pp. 29-32. Preserving Modern Landscape Architecture, ed. Charles Birnbaum, Spacemaker Press, 1999.
Bleam, Gregg. “Modern and Classical Themes in the Work of Dan Kiley,” pp. 220-249. Modern Landscape Architecture: A Critical Review, ed. Marc Treib, MIT Press, Cambridge, 1993.



