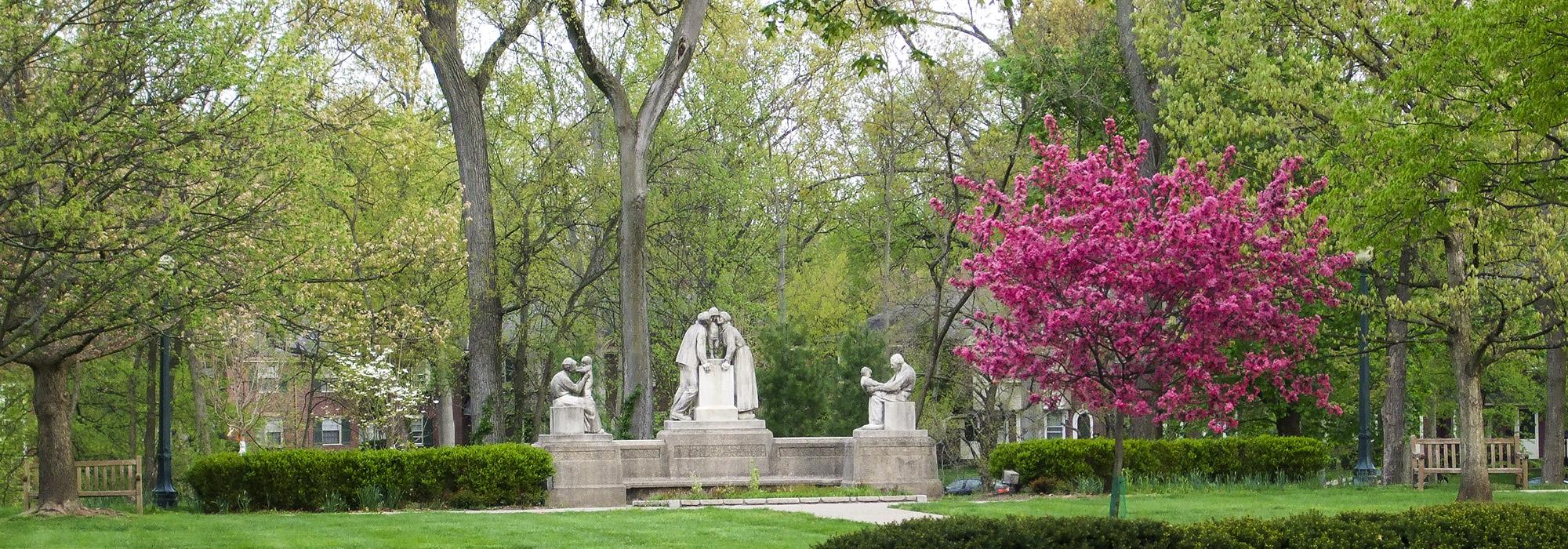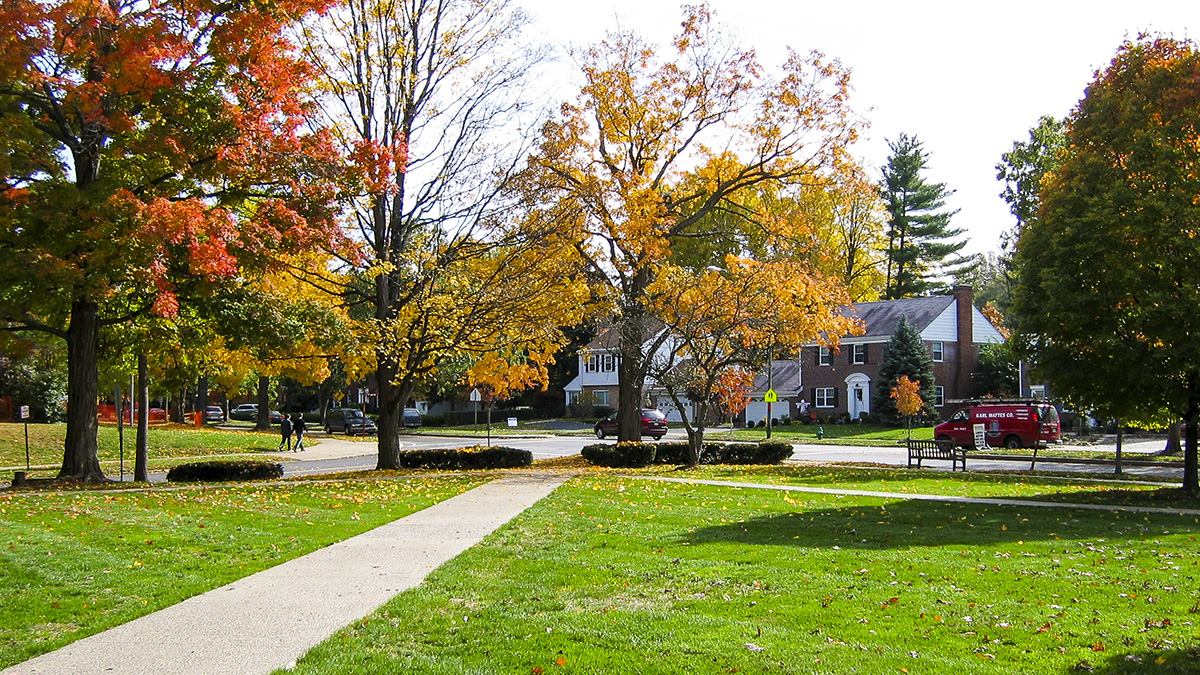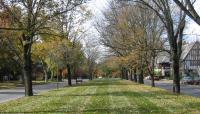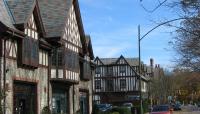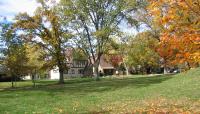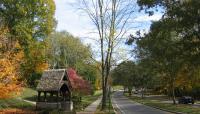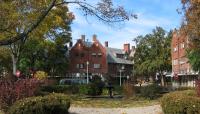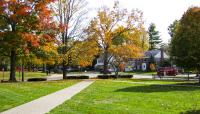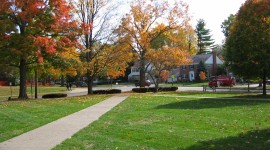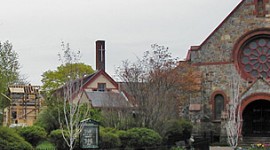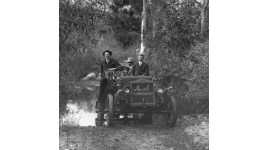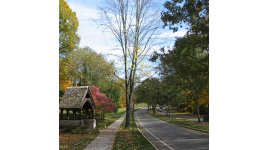Landscape Information
Challenged by the need to plan housing in response to the rising urban exodus, in 1918, Cincinnati philanthropist Mary M. Emery, project manager Charles Livingood, and landscape architect and planner John Nolen, with associate Philip Foster, laid out the 350-acre Village of Mariemont, one of the first automobile-oriented suburbs for industrial workers in the country.
The radial geometry of Mariemont’s central commercial district extends outward to an innovative interweaving of curvilinear avenues and courts, allowing for a wide range of incomes throughout the community, typically segregated in clusters of similar housing types. Early housing ranged from small cottages to mixed residential and commercial groupings. Conceived as a whole, the early amenities for the town included tree-lined streets, a golf course and pond, centralized steam heat, and paved streets. Architectural styles also ranged broadly, though most emblematic are the Tudor style for both residential and commercial buildings.
Post World-War II, the town began to grow again and now is home to more than 3,000 residents. Along with Bridgeport, Connecticut; Kingsport, Tennessee; and Venice, Florida, Mariemont remains a highly intact example of Nolen’s planning work and is his purest expression of garden city ideals. In 2007, Mariemont was declared a National Historic Landmark.



