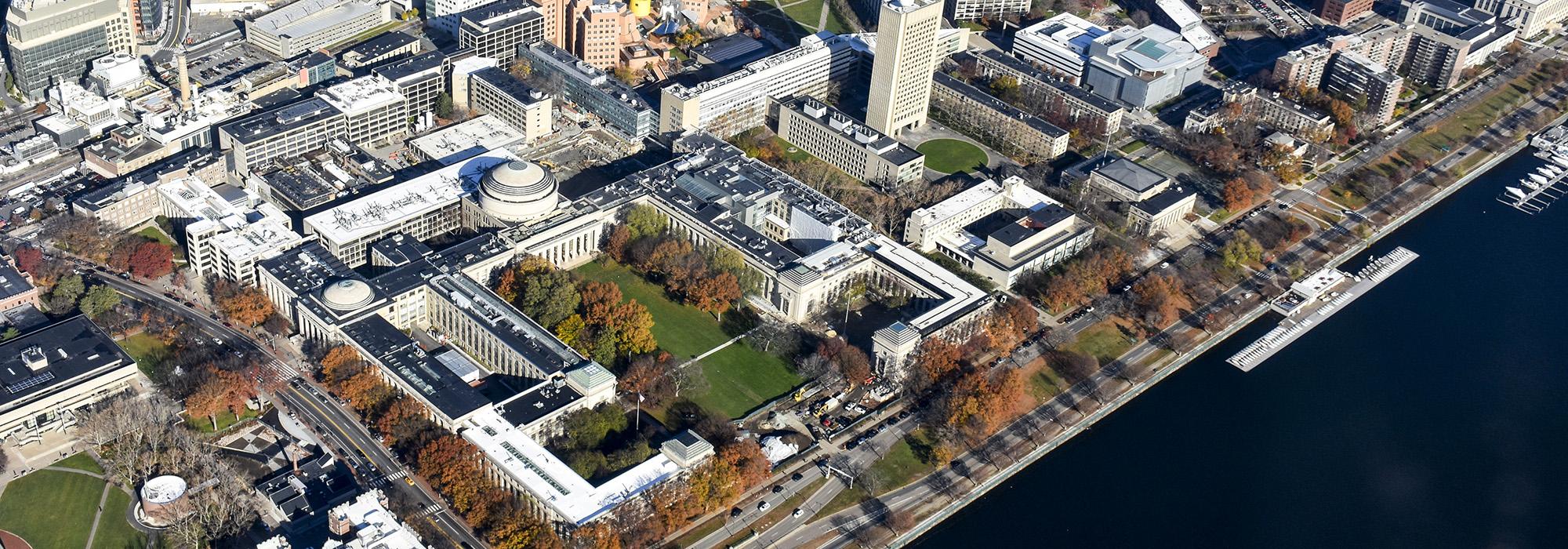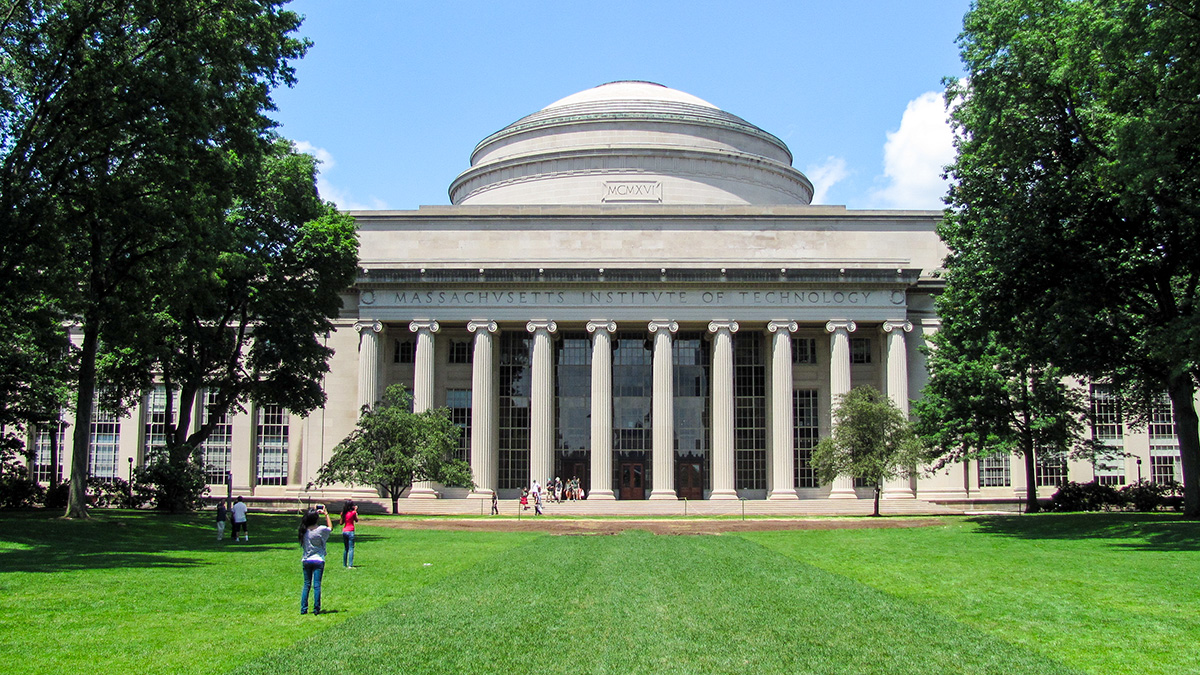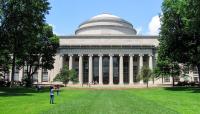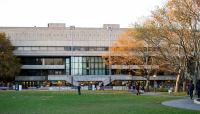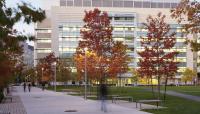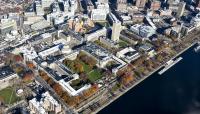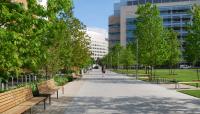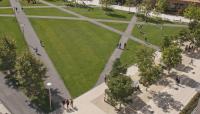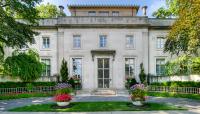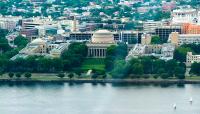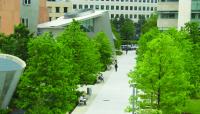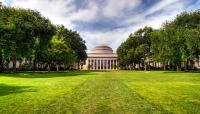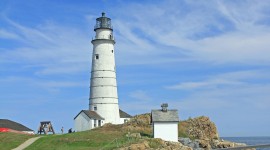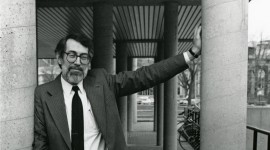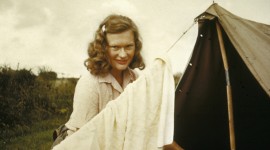Landscape Information
Located on 168 acres, this university received its charter in 1861 and acquired a parcel in Boston’s Back Bay neighborhood. A new site in Cambridge was proposed in 1909, and, in 1912, 50 acres of flat land along the Charles River were acquired. Architect William Welles Bosworth was hired to design and build the new campus, and construction began in 1913. The campus was dedicated three years later.
The university is bordered on its north, east, and west by residential neighborhoods and to the south by the Charles River. West Campus features the Kresge Oval, which includes the MIT Chapel (1955) and the Kresge Auditorium (1955), both designed by architect Eero Saarinen. Skidmore, Owings & Merrill developed a plan for North Campus in 1961. The central campus contains the Great Court, the campus’ original main entrance, which is surrounded by Bosworth’s Maclaurin Buildings (1916). It consists of Killian Court and its two side courts, du Pont and Lowell. Originally hard-paved, Killian Court was transformed into a park-like setting in the 1920s. The central campus was partially re-designed in the 1960s by I.M. Pei & Partners and features four buildings designed by the firm: Green (1964), Dreyfus (1970), Landau (1976), and Wiesner (1985). Green Building features McDermott Court, designed by Sasaki, Walker and Associates in 1966. Carol R. Johnson & Associates oversaw renovations to the landscape at the Dreyfus Building in 2003. East Campus features the Stata Center (2004), designed by architect Frank Gehry with the Olin Partnership and landscape architect Laurie Olin, and the four-acre North Court (2011), designed by Reed Hilderbrand.



