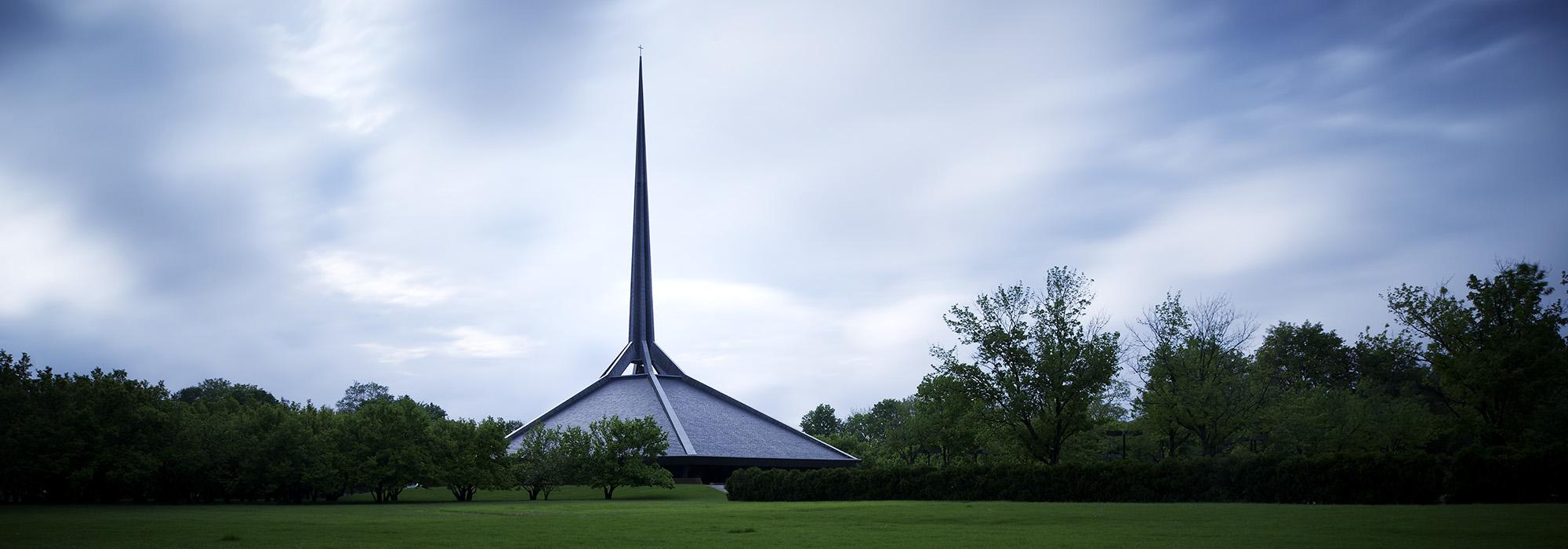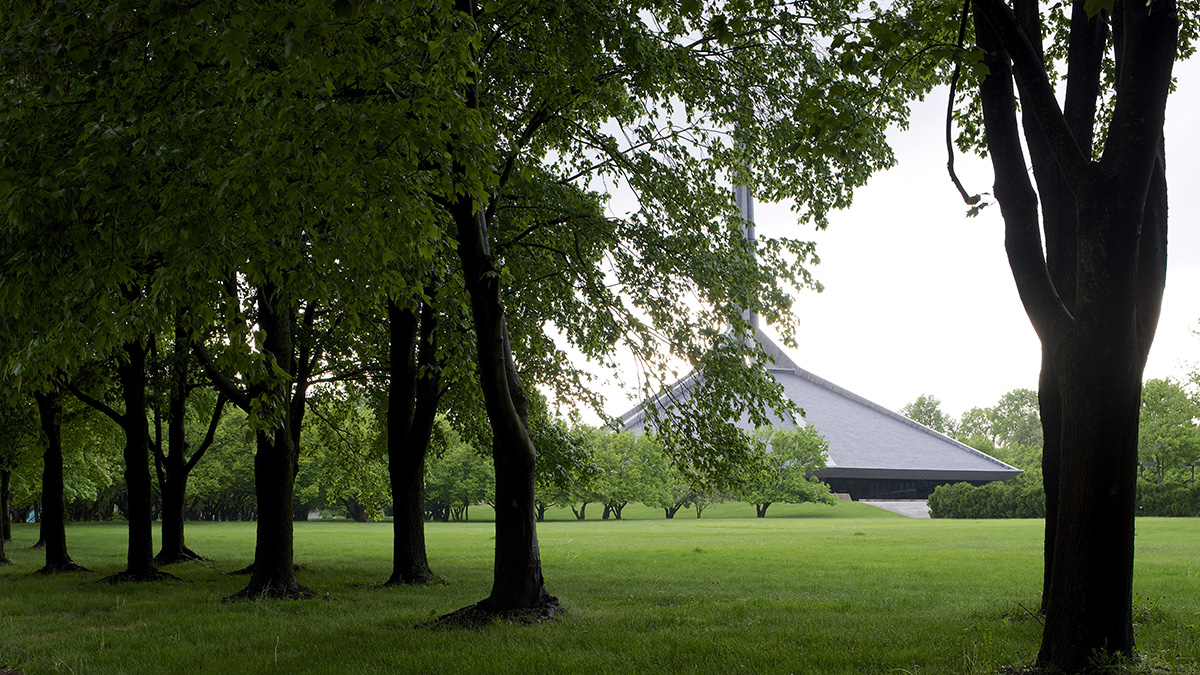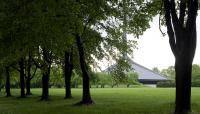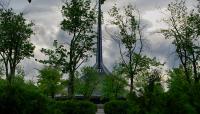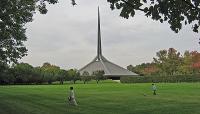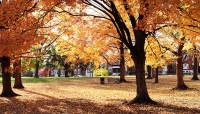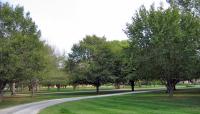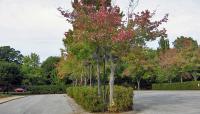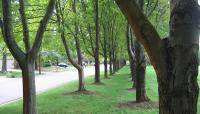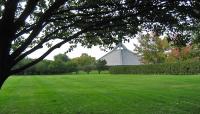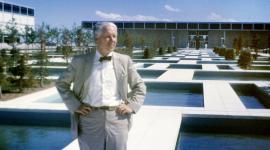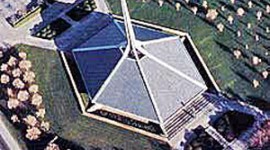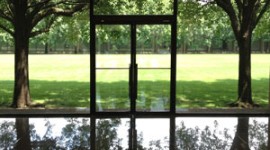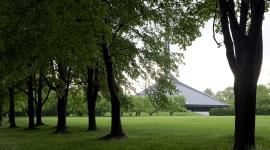Landscape Information
Dan Kiley provided the landscape plan for Eero Saarinen’s last architectural work in Columbus, Indiana: the Modernist, hexagonal North Christian Church constructed between 1959 and 1964. The church was sited on 13 acres of a former cornfield on the outskirts of the city, boasting a dramatic 192-foot spire, which rises skyward from the flat plane of the agricultural landscape. It ceased serving as a house of worship in 2022 and two years later, the congregation gifted the building to the county public library system. Today, it serves as a community hub for lifelong learning and civic engagement.
Kiley’s concept controls the way in which the library is viewed by shaping the approach through a sequence of ordered outdoor rooms. A long, curvilinear drive meanders through a copse of native hardwoods and a small meadow, terminating in parking lots screened by high evergreen hedges and trees. From the parking area, a pedestrian path shaded by maple trees aligns with the building’s main axis. The path emerges into a sunlit space where broad steps are flanked by beds of seasonal flowers that cross over a low, grassy berm surrounding the building. The library’s low, sloping roof nearly meets the top of the berm, accentuating the verticality of the spire. Steps lead downward to the building’s entrance, accessed through glass doors into the original sunken sanctuary space. A magnolia grove surrounds the architecture, while maple allées line the edges of the property and screen the surrounding streets.
Under the name of North Christian Church, in 2000, the building was designated a National Historic Landmark as part of a larger National Historic Landmark District.



