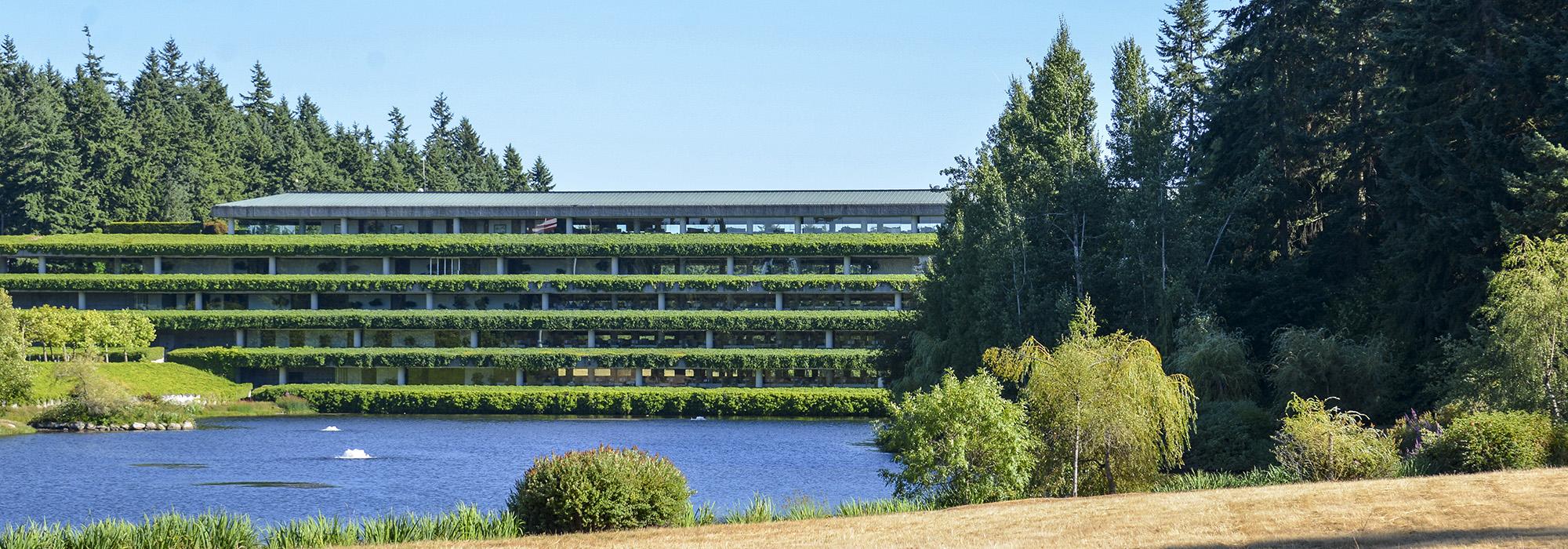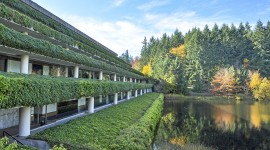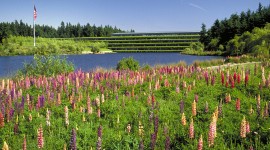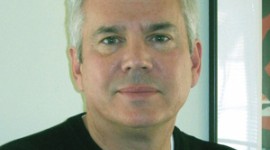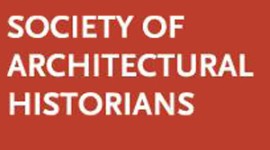Peter Walker Says Weyerhaeuser is Perhaps his "Most Important" Project in his Six Decade Career
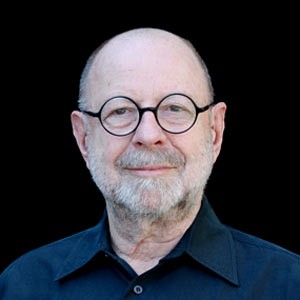
On February 1, 2021, Peter Walker, the original landscape architect for Weyerhaeuser wrote the following letter to Mayor Jim Ferrell of Federal Way, WA, and U.S. Army Corps of Engineers Seattle district commander Col. Alexander Bullock concerning proposals to build 1.5-million square feet of warehouse space at the Weyerhaeuser Corporate Headquarters. The Weyerhaeuser complex, which was completed in 1972, was designed by Walker, founding principal of Sasaki, Walker & Associates, and architect Edward Charles Bassett, principal with Skidmore, Owings & Merrill. This new construction would result in the clear-cutting of some 132 mostly forested acres on the 425-acre campus.
Dear Mayor Ferrell and Colonel Alexander Bullock:
In my 60 years of landscape architecture projects, which include the Nasher Sculpture Center in Dallas, the National September 11 Memorial with Michael Arad in New York City, and the U.S. Embassy in Beijing, Weyerhaeuser Headquarters is perhaps the most important and certainly the dearest to my heart—not just for the many honors and prizes it has received, but for its completely integrated building and landscape. From its opening in 1971, Weyerhaeuser has been a rare combination of architecture and landscape architecture. No other project in modern environmental design has achieved such a high level of integrated building and biological setting.
I am now the last living member of the design team on the historic Weyerhaeuser Headquarters, and I write to you pleading for you to consider what the intended destruction of this site means.
The site was chosen by our team together with George Weyerhaeuser because of its remarkable character: a small valley between two heavily wooded hills with a small stream running down the valley from roughly north to south. The existing evergreen forest is representative of Weyerhaeuser forest holdings that run throughout the upper midwestern United States and are symbolic of a company that not only harvests trees, but also replants and farms them, an important example of environmental husbandry at the very beginning of the environmental movement in America.
The valley opens at the north to Federal Route 5 and to the south at State Route 20. The design team proposed that the building be placed across the valley and that the required parking lots step gently up the opposite hillsides so that they do not break into the open valley views.
The building is placed across the valley like a bridge from east to west. The building actually forms a dam that allows the stream to form a pond on the top of the valley. A small amount of water is slowly allowed under the building to bring the meadow to flowering green following each rain.
From the interior the building placement provides wonderful views north and south. From the adjacent highways the lake and meadow become foreground for views of the headquarters. It is this unique setting that has been recognized and honored throughout the world. Here, the landscape and the architecture have been joined into a composition, each inseparable from the other. This is why the destruction of the southeastern mature wooded hill threatens the aesthetic of the whole composition. Furthermore, the introduction of huge concrete warehouse buildings with truck delivery bays, surface parking, and a retention pond impacts the hill and requires removal of its trees.
The adjacent roads, including the designed small loop road to headquarters are to be used to accommodate the many trucks and automobiles coming and going from the warehouse. They also industrialize the whole campus which the Weyerhaeuser company allowed the neighborhood to use as a park. Throughout the woods, a series of carefully designed pedestrian paths and small roads, some lined with Rhododendrons, will be disrupted, if not destroyed.
After the opening, we (my former firm, SWA) produced a masterplan for Weyerhaeuser’s expansion that would have allowed building development on the site while retaining the headquarters building, landscape, and park. The current development plan calls for a doubling of the buildings of that masterplan.
There are a number of ways to accommodate the proposed buildings, but none of these alternatives have been explored by the developer. If the current proposed development is implemented, the existing headquarters’ composition will not survive.
It seems a shame that such an important artifact, representative of the best of its era, long recognized and honored, would be lost to its neighborhood, state, and country by destruction in such a careless and undignified way.
We would greatly appreciate your assistance.
Sincerely yours,
Peter Walker
PW/jb



