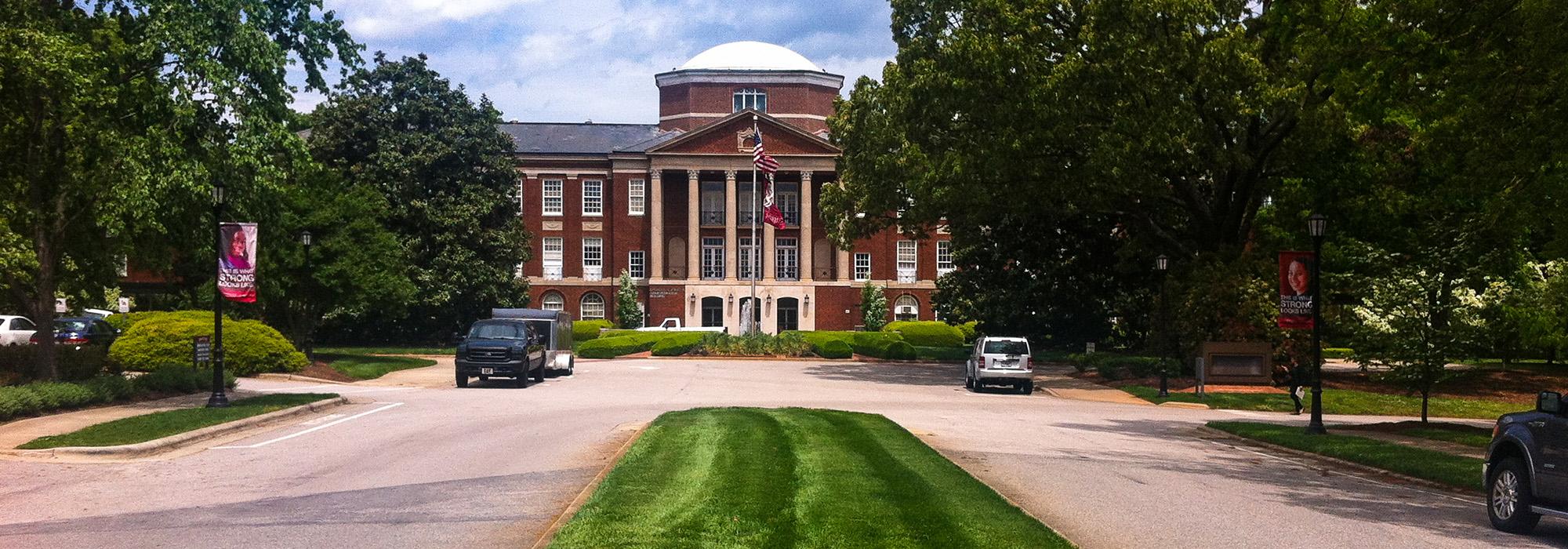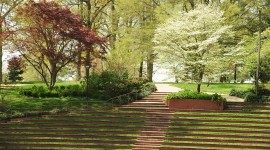Roadway Project to Encroach on Meredith College
Meredith College is the last remaining women’s college in Raleigh, North Carolina, and one of only three women's colleges in the state. Its campus master plan was formulated in the 1960s by landscape architect Richard Bell, who envisioned the school’s growth beyond its original core of quadrangles framed by Georgian-style buildings. Current plans by The North Carolina Department of Transportation (NCDOT) to alter a tract of highway adjacent to the college now threaten to encroach on the campus and significant parts of Bell’s master plan.
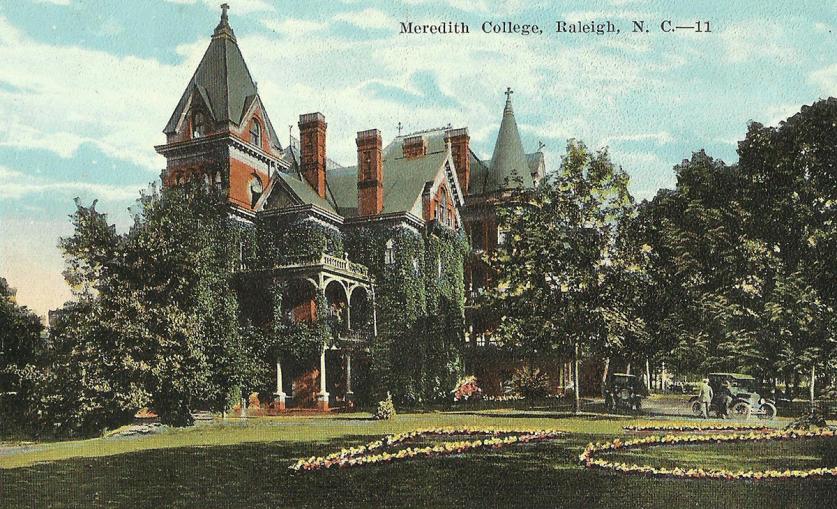
History
In 1899 the Baptist State Convention of North Carolina founded the Baptist Female University in downtown Raleigh. Having been renamed Meredith College in honor of Baptist leader Thomas Meredith, the school was relocated to Hillsborough Street, three miles west of downtown, in 1926. At the new location, the architecture firm Wilson, Berryman, and Kennedy designed a quadrangle with a central lawn and six Georgian-style buildings, including an administrative building (now called Johnson Hall), a cafeteria, and four residence halls. East and west quadrangles were soon added, and a network of brick and concrete sidewalks was constructed in a radiating pattern throughout the campus.
Beginning in 1944 and throughout the 1950s, landscape architect Charles Gillette worked on plans for the core campus, which resulted in a vision for a dramatically expanded college, including many new buildings and other facilities. In 1964 landscape architect Richard Bell was hired to design the 1,500-seat McIver Amphitheater. This work included the four-acre Meredith Lake, a backdrop for the amphitheater stage set in nature. Bell simultaneously developed a written and graphic comprehensive master plan, complete with cost estimates, for the entire Meredith campus. In the span of a few short years, he oversaw the implementation of a large portion of the plan, including new roads, formal gardens, informal grounds, a library, residence halls, and an athletic field and gymnasium. Bell’s plan deftly added Modernist design elements to the campus’ traditional Georgian-style core, foreshadowing the emergence of a modern, innovative, independent 21st-century liberal-arts college. The college has honored that plan, which retains a high level of integrity. The campus today spans 225 acres, with the 5.3-mile Reedy Creek Trail connecting the college to the North Carolina State University (NCSU) campus, William B. Umstead State Park, and the North Carolina Museum of Art.
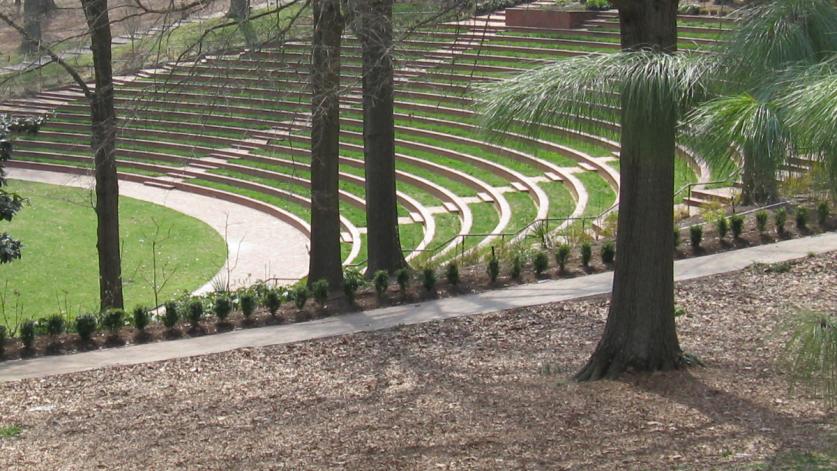
The Meredith College campus represents the work of a master landscape architect. In a career that spanned more than 50 years, Bell completed over 2,000 projects, from residences to public parks, university master plans, and island resorts. Along with his work at Meredith College, his other notable campus designs include the central plaza known as “The Brickyard” on the NCSU campus. He designed the grounds and interior gardens of the North Carolina Legislative Building with architects Edward Durell Stone and Holloway-Reeves; developed master plans for Pilot Mountain and Stone Mountain State Parks for the North Carolina State Parks Department; designed a master plan and site improvements for Raleigh’s historic Pullen Park; and developed master plans for Figure Eight Island and Hammocks Beach Island (now Hammock’s Beach State Park) on the North Carolina coast. Bell won the prestigious Rome prize in 1951. He led the creation of the North Carolina Chapter of the ASLA and became a Fellow of the ASLA in 1990. In recognition of his exceptional career, he was awarded the ASLA Medal in 2014—the profession’s highest honor.
Threat
The NCDOT project U-2719 represents the last round of improvements to the mid-twentieth-century “Beltline” highway that encircles the City of Raleigh. The project includes a section of the Beltline adjacent to the western edge of the Meredith campus. Studies to ascertain the impacts of the current project began in 2012. In an earlier study for another NCDOT and City of Raleigh transportation project, only the original Meredith Quadrangle had been identified as eligible for listing in the National Register of Historic Places (and was thus afforded some measure of protection from the project’s potential adverse effects). In 2015 the boundary of eligibility was expanded to include the McIver Amphitheater, the campus’ main entry drive, and several architecturally eligible buildings. In summer 2017, the boundary was again expanded to include additional buildings contemplated in Bell's master plan, due in part to his being identified as a master practitioner. But the 2017 expansion nonetheless failed to recognize important swaths of the campus’s historic designed landscape whose inclusion within the eligibility boundary is in keeping with guidance from the National Register Bulletin Defining Boundaries for National Register Properties. And oddly, Meredith College was never invited to be a consulting party to the environmental reviews of the NCDOT project on its doorstep. The college was, however, named an official consulting party in December 2017 after requesting the designation.
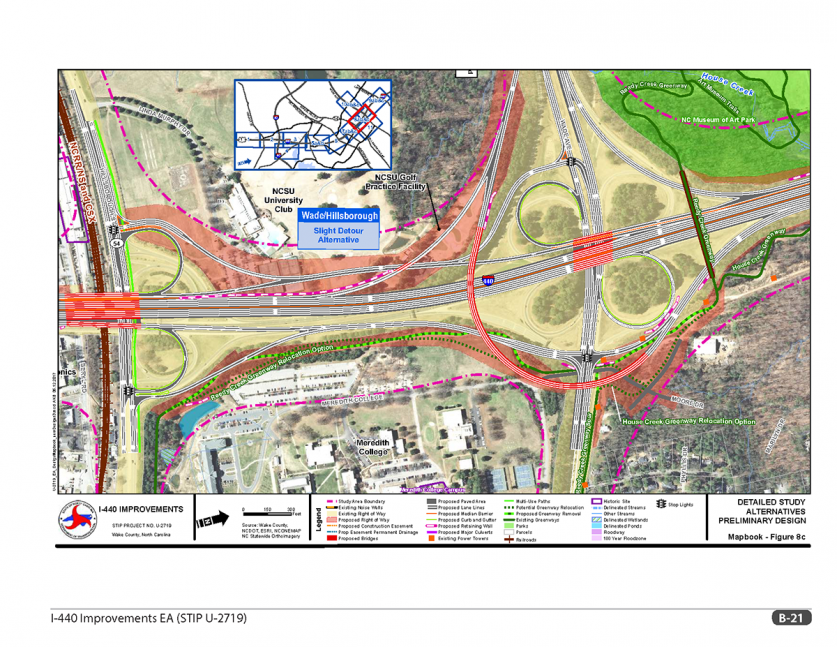
At a September 2017 public hearing, the potential impact of the project on the Meredith campus caused a significant public outcry, particularly the probability of highly visible “flyover” overpasses and the destruction of landscape buffers by proposed ramps and access roads on the western side of campus—areas designated for recreation, open space, and future campus expansion in Bell's plan. The NCDOT project would also impact portions of the NCSU campus and university community resources across the highway. In December 2017, NCDOT proposed an alternative design that would reduce impacts on the Meredith College campus. However, 30-to-50-foot-high flyover structures and access ramps are still proposed to be built directly on, or immediately adjacent to, the western edge of the campus. NCDOT plans to complete environmental documentation for the project in spring 2018, with work to begin soon thereafter.
How You Can Help
Members of the public and local stakeholders can raise their voices to ensure that the roadway project has as minimal an effect as possible on the historic Meredith campus. To become involved with project review and to provide input, contact the consulting engineer for NCDOT:
Jill Gurak, P.E.
Jill.Gurak@atkinsglobal.com
(919)-431-5298
1616 East Millbrook Rd.
Suite 160
Raleigh, NC 27615
Steve Gurganus, AICP, is a land planner and certified NEPA practitioner living in Raleigh.



