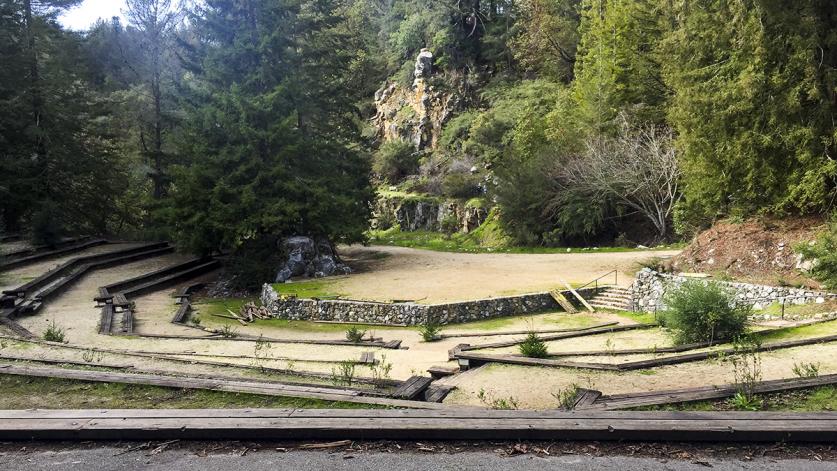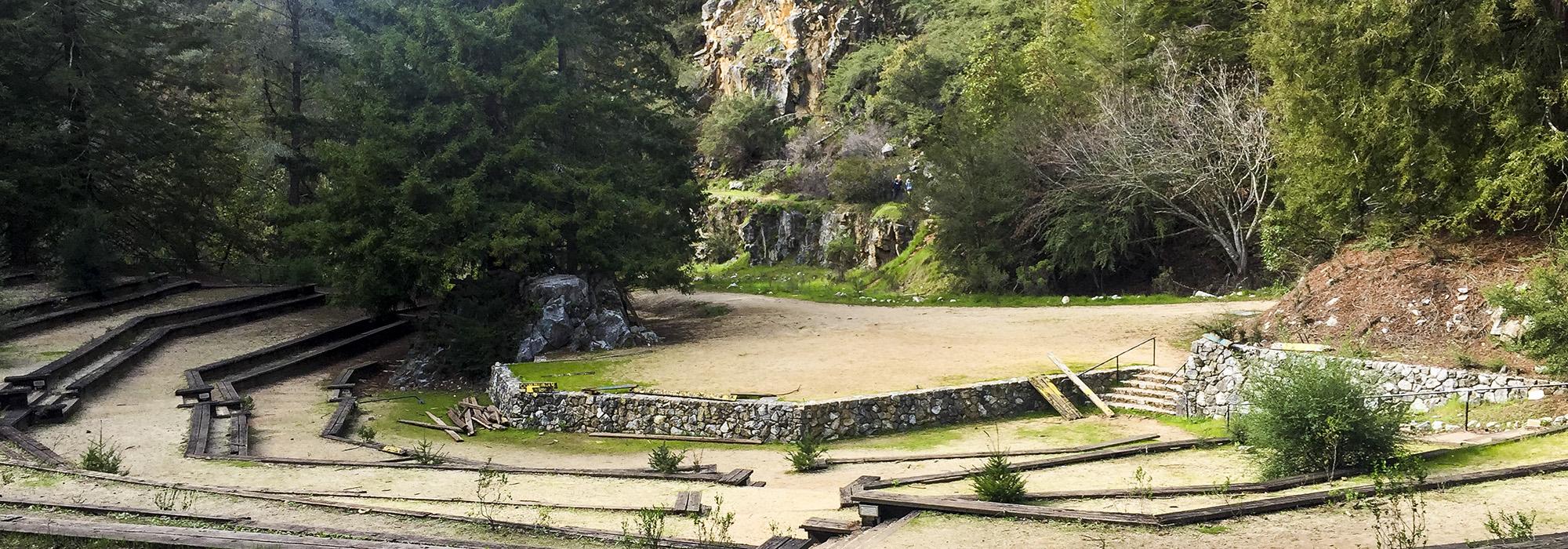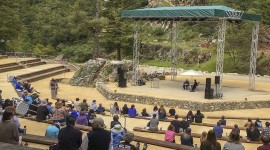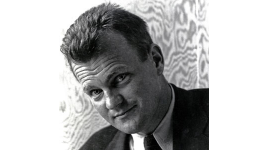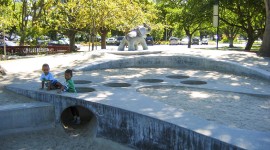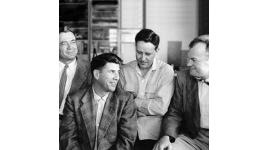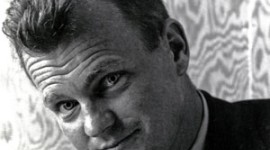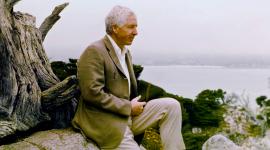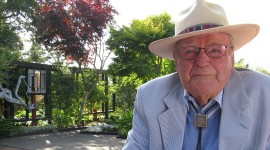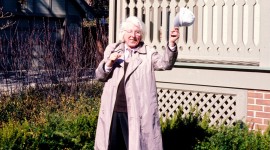The Santa Cruz Quarry Amphitheater
History and Design Significance
The Santa Cruz Quarry Amphitheater reflects the distinctive design vocabulary of one of the country’s foremost Modernist landscape architects, Robert Royston. It is also one of the few post-World War II theaters designed to accentuate its landscape setting. In the early twentieth century, American colleges purposely built the first campus theaters outside so students could enjoy cultural events within the frame of a natural landscape. Theaters built by the New Deal programs of the 1930s continued this focus on the landscape, but thereafter the comforts of interior theaters took priority over the landscape experience. In contrast, Royston’s theater highlights the natural features of this unusual landscape.
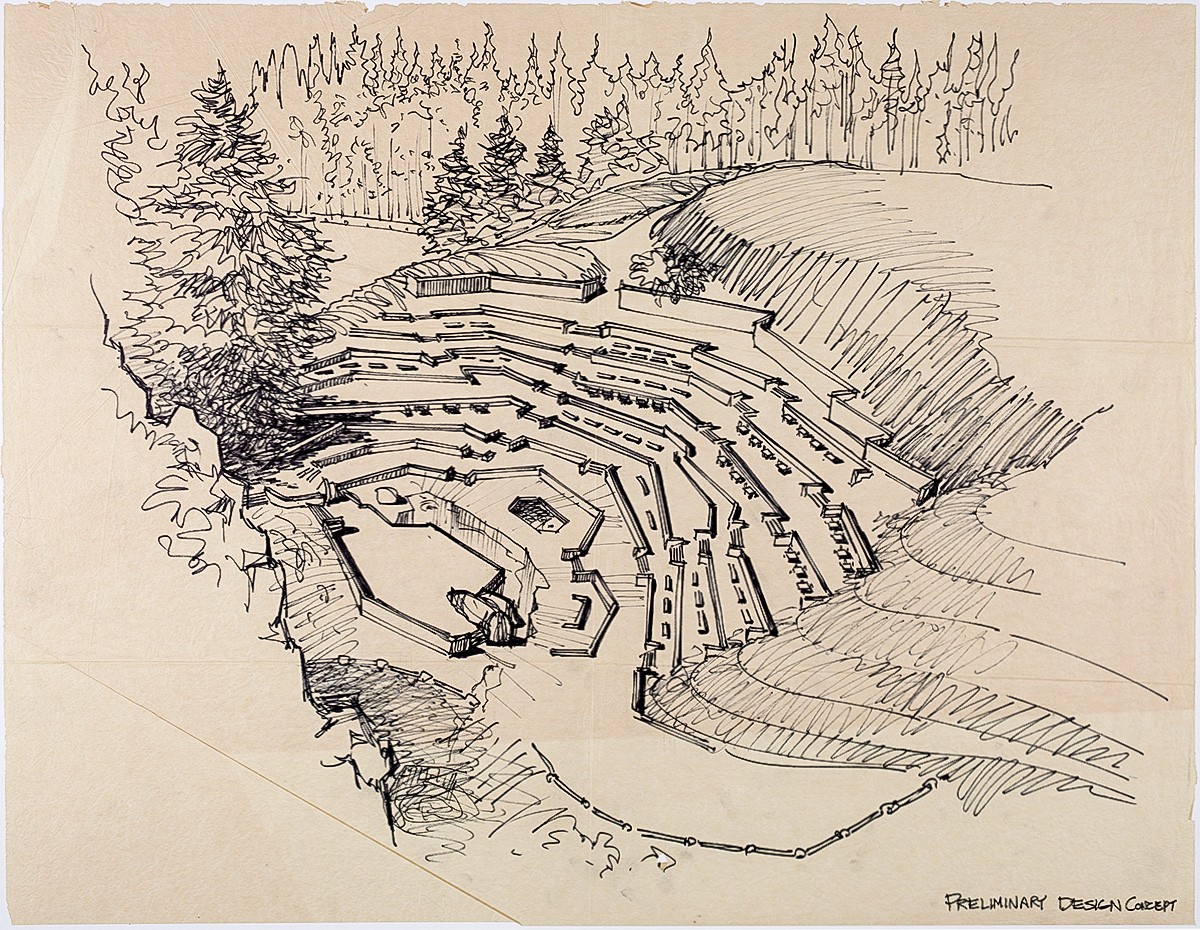
Landscape architect Thomas Church first designated the cavernous pit of a derelict quarry to become an outdoor theater in 1965 while consulting on a new University of California campus near Santa Cruz (UCSC). He laid out temporary seating on the quarry floor for the 1966 inauguration of the university’s first president. He then recommended Royston, his former employee, to design a permanent theater for the site. Royston distorted a conventional theater layout into diverging rows of redwood seats and meandering stairs to reflect the irregular geometries of the quarry. He also choreographed a sequence through the theater focused on different quarry and forest features. He oriented seating towards a hundred-foot high quarry wall and located the stage between an existing boulder and two towering redwoods. Visitors immediately had a panoramic view of the imposing wall upon entering the theater from an intimate “lobby” of tall redwoods. They then descended into the auditorium along one of the several routes winding through the askance layout of seats and stairs.
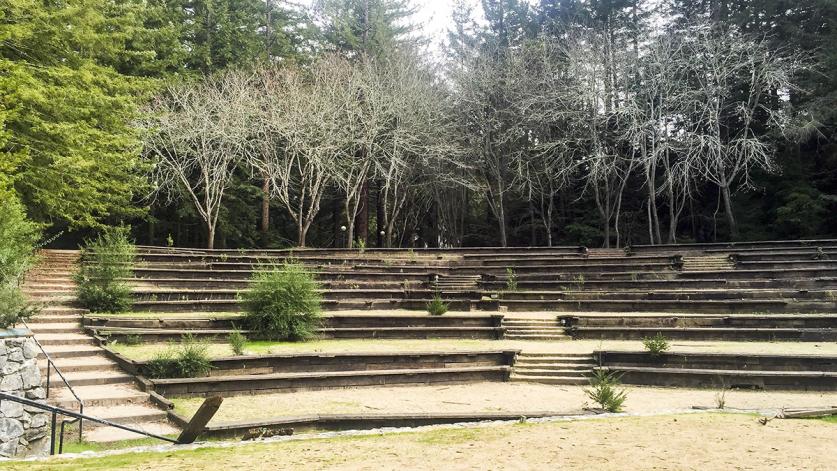
Royston regarded the large boulder at the edge of the stage as key to establishing the theater’s geometry. Following initial events in the theater, administrators requested removing the boulder because it blocked sightlines from some seats, but Royston convinced them to keep it if he personally reshaped it to minimize obstructed views. Once the 1,636-seat theater was completed in 1967, it quickly became the center of campus life, hosting graduations, concerts, and speakers ranging from Angela Davis to Buckminster Fuller. The project won a 1968 ASLA award, but perhaps the greatest compliment came from Royston’s mentor, Tommy Church, who said, “Every time I see it, I think Bob is a genius.”
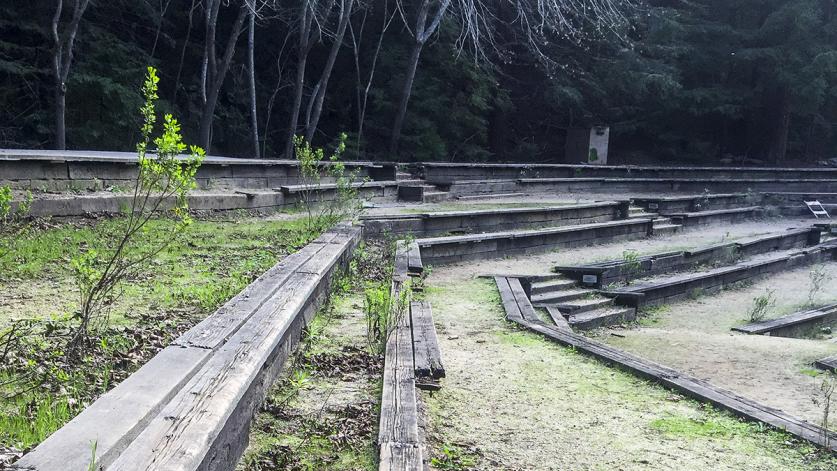
An Endangered Landmark?
Unfortunately, the redwood seats and steps deteriorated significantly over the next forty years. By 2006, safety concerns curtailed events in the theater. In 2013, the university retained a team led by the Office of Cheryl Barton to study possible options for the theater. Subsequent workshops with students, faculty, and administrators included an investigation to expand it to 3,000 seats, an option that would have destroyed Royston’s design. Fortunately, the students and administration supported a renovation that kept the original geometry and materials of the theater while addressing accessibility, life safety codes, and new lighting. These code updates include some changes that impact the original design such as replacing redwood stairs with concrete steps and handrails to meet ADA standards and introducing additional stairs to meet egress requirements. The addition of 170 new seats will also modify the design. Several redwood trees, including one that has grown on the signature boulder, will be removed. After many discussions about the blocked views, administrators decided a second time to retain the boulder. To preserve the original design, they also committed to using portable infrastructure for large events rather than introduce new structures to the space. Students and alumni have raised nearly two thirds of the eight million dollars needed for the project and the university will start construction under a design-build contract in December 2016 with a plan to reopen the theater in September 2017. We are hopeful that we can then reclassify this modern landmark as saved.
How to Help
To learn more about the history of the Quarry Amphitheater and contribute to the current rehabilitation efforts, please visit the campaign website.
The Quarry Amphitheater is located within a unique campus that was shaped by multiple pioneering mid-century landscape architects, including Lawrence Halprin, Dan Kiley, and of course Thomas Church. Surveying and documenting cultural resources at UCSC would provide a needed context for future discussions about updating or renovating the landscape.
