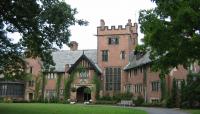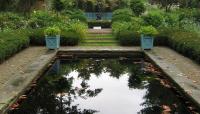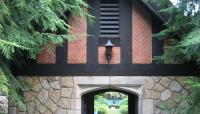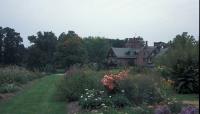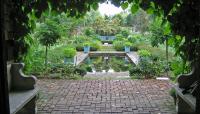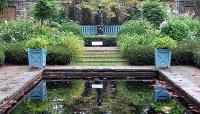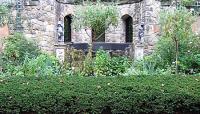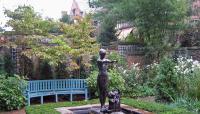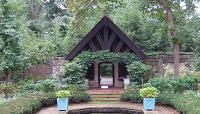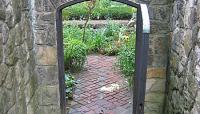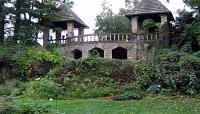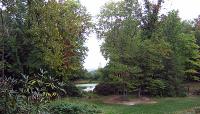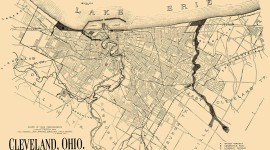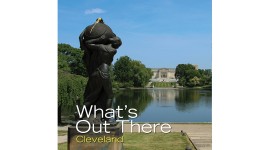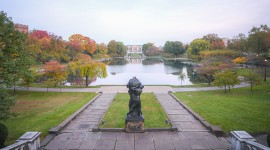Landscape Information
Situated on an escarpment east of the Cuyahoga River Valley, this property incorporates 70 acres of a larger estate developed by landscape architect Warren Manning for Frank and Gertrude Seiberling from 1911 to 1916. Manning collaborated with the Seiberlings to improve the 3,000-acre tract of abandoned quarries with an Arts and Crafts aesthetic, with an emphasis on nature.
From the primary entrance, a curvilinear drive proceeds northeast toward the Tudor Revival manor house. The apple-tree-lined drive is edged to the east by an orchard and to the west by an expansive lawn. Two allées are oriented on axis with the northeastern and southern wings of the residence, serving as visual and spatial extensions. The southern allée features London plane trees and rhododendrons while the northern includes a 550-foot-long allée of gray birch trees. The birch procession terminates at a dramatic vista overlooking a naturalistic lagoon, shaped from a former quarry, with borrowed views of the river valley beyond. A linear grape arbor extends to the east, framing an expansive rose and cutting garden. West of the residence, a rectilinear terrace includes a pool, balustraded walls, and lawn panels framed by linear paths. South of the terrace is a walled English garden, designed in 1915 by Manning and replanted according to a 1929 design by landscape architect Ellen Shipman. Below the terrace is a Yugen Japanese garden, designed in 1916 by Manning and landscape architect T.R. Otsuka.
In 1957, two years after Gertrude Seiberling’s passing, the Stan Hywet Hall Foundation was established and the estate opened to the public as a non-profit house museum, with landscape architect John Paolano as executive director. Master plans by Susan Child and Doug Reed of Child Associates, Inc., (1984) and Doell & Doell (1992) have guided landscape rehabilitation efforts. Stan Hywet Hall and Gardens was designated a National Historic Landmark in 1981.







