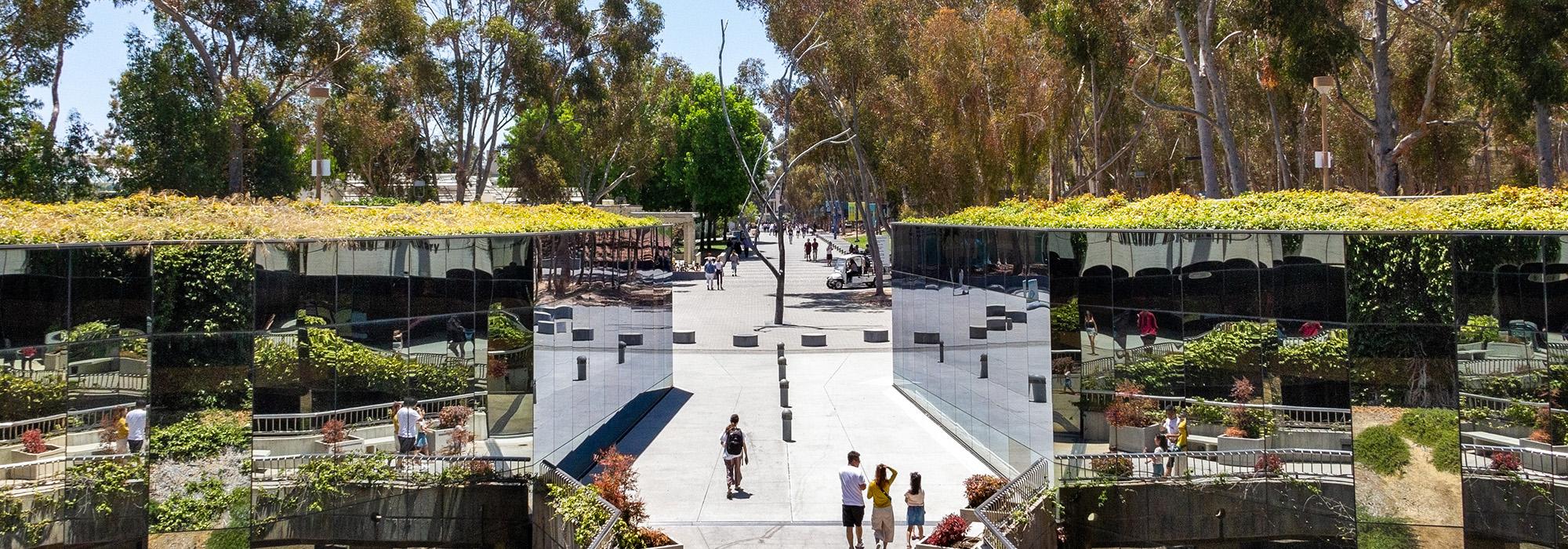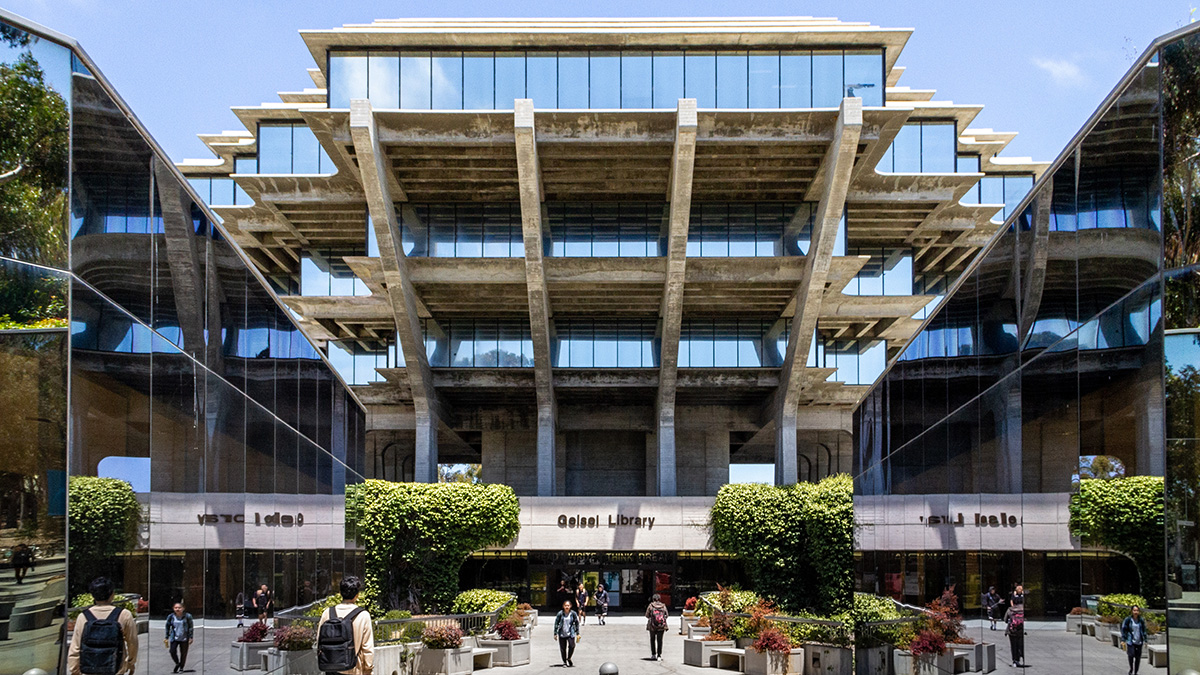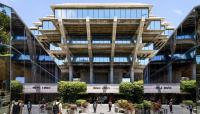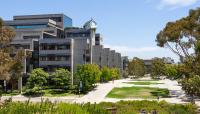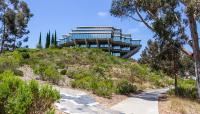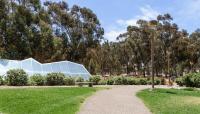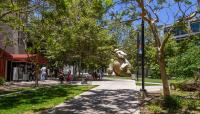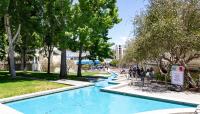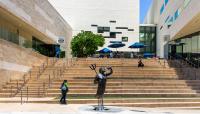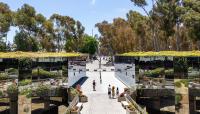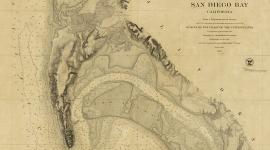Landscape Information
Founded as part of the University of California system in 1956, the campus is composed of three sections (the West Campus, East Campus, and the Scripps Institution of Oceanography) that together total some 2,141 acres, with almost half kept as natural reserves. Built atop a mesa, the West Campus is the product of a 1963 master plan by architect Robert Alexander. Alexander initially created a cluster college plan with three groupings of four colleges, although only six were built. Architect Robert Mosher adjusted plans for the Second College (Revelle) with deference to the human scale, laying the groundwork for architect A. Quincy Jones’ revision of Alexander’s master plan in 1966. Engaged from 1960 to 1976, landscape architects Wimmer Yamada & Associates created a plan with undulating lawns and lava rock walls, while retaining existing eucalyptus and torrey pine trees. In 1989 Skidmore, Owings & Merrill, along with landscape architect Emmet Wemple, devised a new master plan for the campus.
Within the West Campus, six academic colleges and the School of Medicine orbit the Brutalist Geisel Library. Separated by the San Diego Freeway, the East Campus contains the institution’s graduate and professional housing, while the 170-acre Scripps Institution lies along coastal bluffs. The colleges and their associated residential “neighborhoods” are architecturally distinct and contained within quadrangle plans, each enclosing a series of pedestrian malls, plazas, and courtyards. The Stewart Collection, a series of on-site public artworks, is dispersed throughout the campus. A 112-acre eucalyptus grove links the Scripps Institute with the East Campus.



