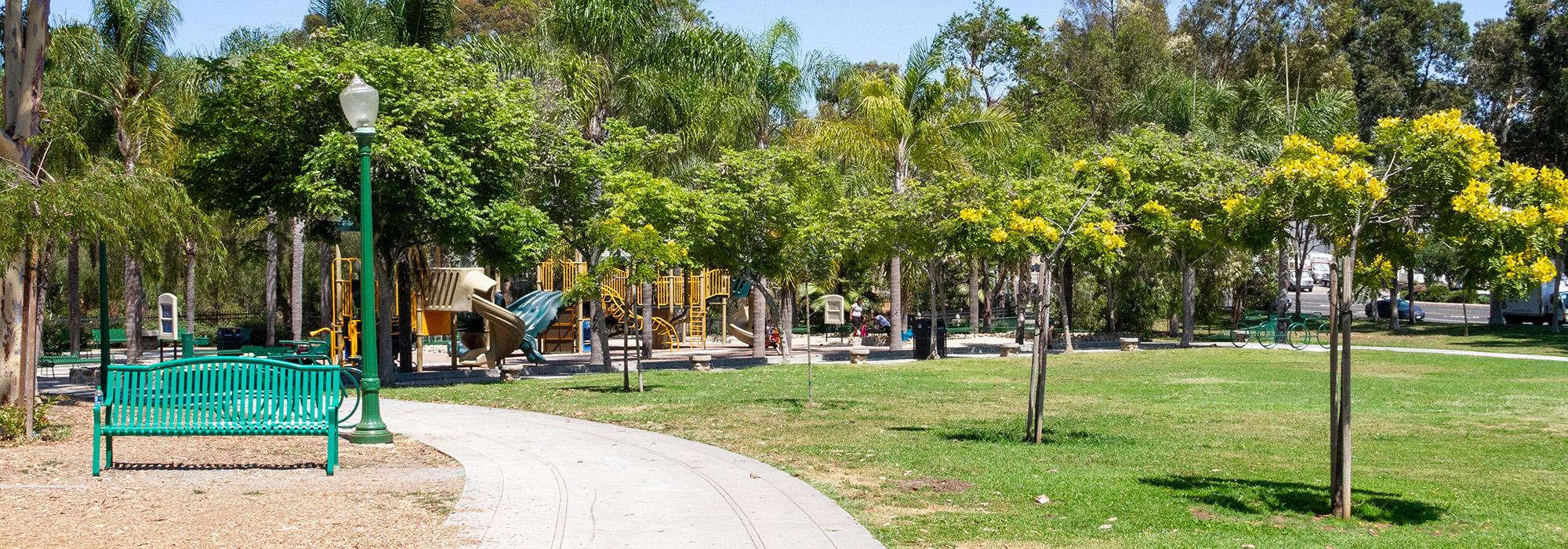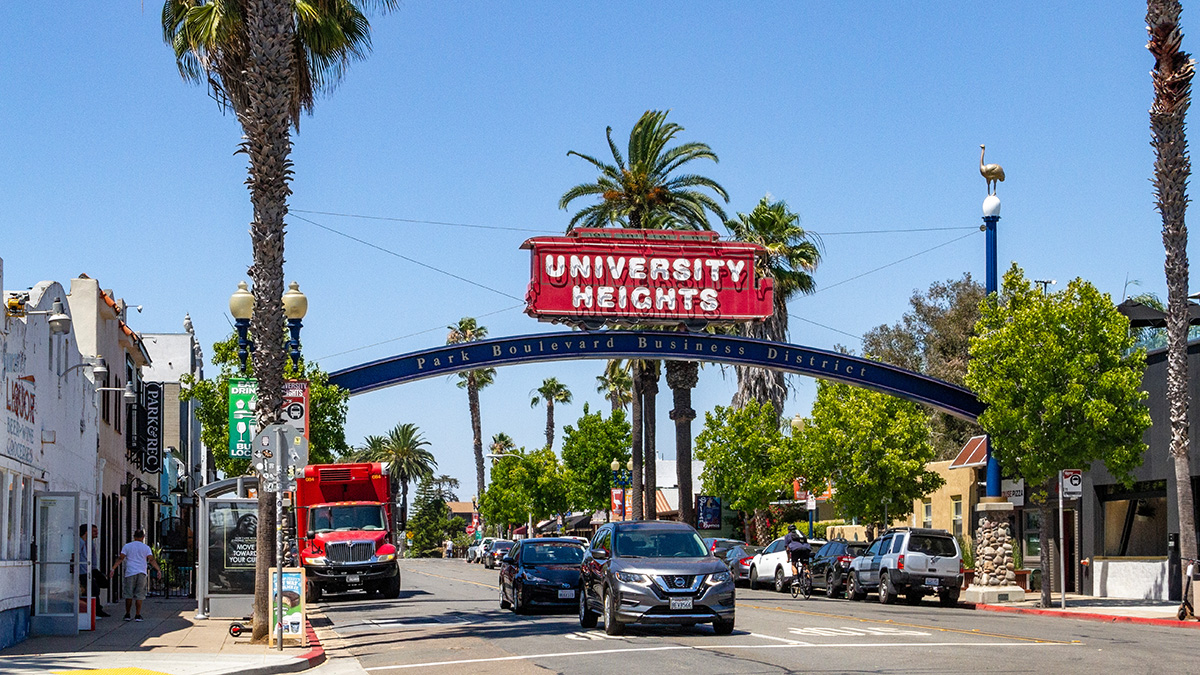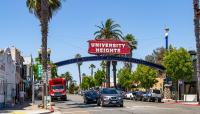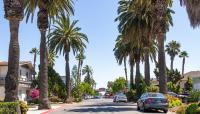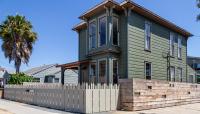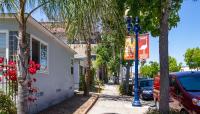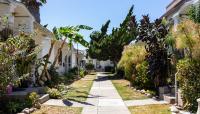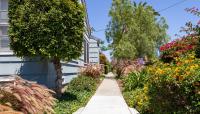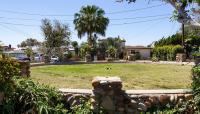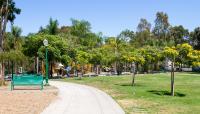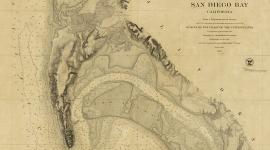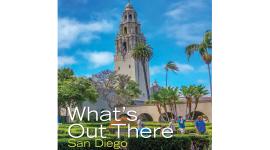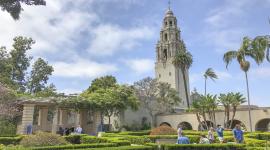Situated a mile north of Balboa Park, this neighborhood was initially planned to include the San Diego College of Arts, which became the State Normal School (designed by architects Irving Gill and William Hebbard). The planned community also featured a lake and an area known as the Bluffs, a five-acre park bookending the northern terminus of a trolley line. In 1898 John Spreckels purchased the trolley line and park (renamed Mission Cliff Gardens) and expanded the grounds to nearly twenty acres, hiring landscape gardener John Davidson to redevelop the site into a botanical garden. While the neighborhood grew following the extension of the trolley line in 1907, the popularity of the Panama-California Exposition and the advent of automotive travel contributed to the decline of Mission Cliff Gardens, which closed in 1930.
Today, the mixed-use University Heights neighborhood encompasses more than one square mile and is perched atop steep densely vegetated cliffs. The Trolley Barn Park (built on site of an original trolley barn razed in 1979) features a grid of palm trees and a playground bordered by paths that references the local street layout. Throughout the community, elements of the Mission Cliff Gardens landscape survive, including a filled-in lily pond and a wall inlaid with cobblestones. The southern edge of the neighborhood is anchored by the only remaining structure from the 1897 Normal School campus. Known today as the Teacher’s Training Annex #1, the Italian Renaissance Revival-style structure was built in 1910 and was listed in the National Register of Historic Places in 1993.



