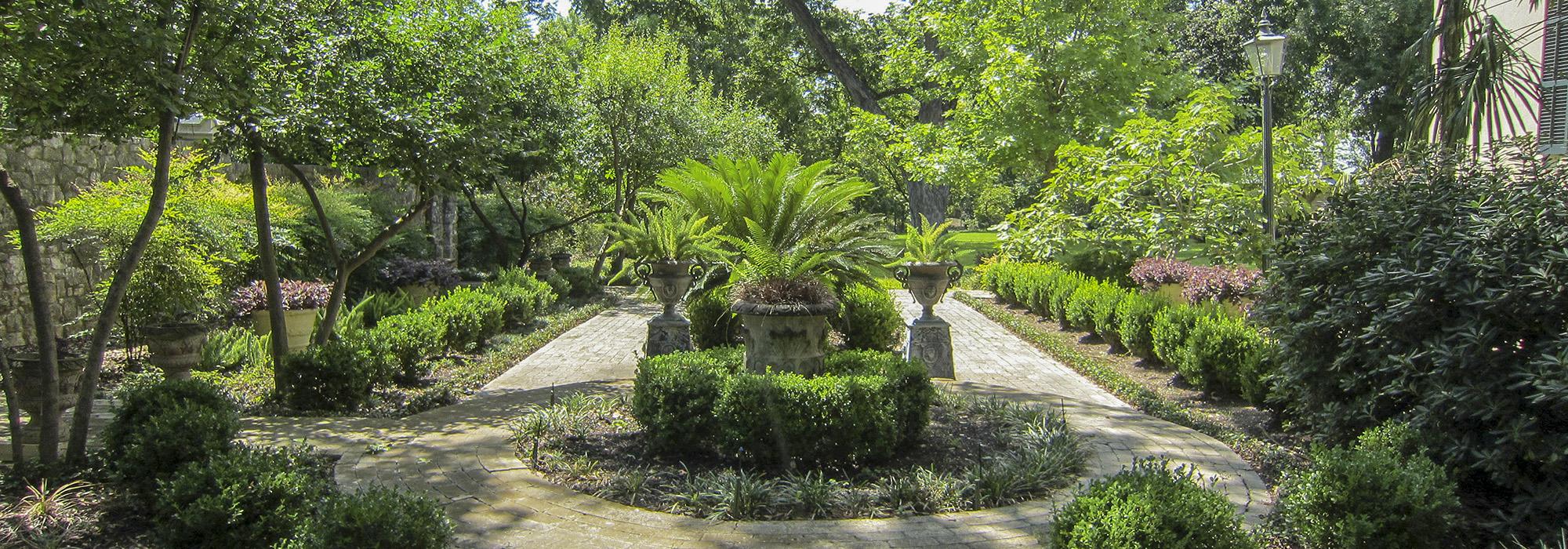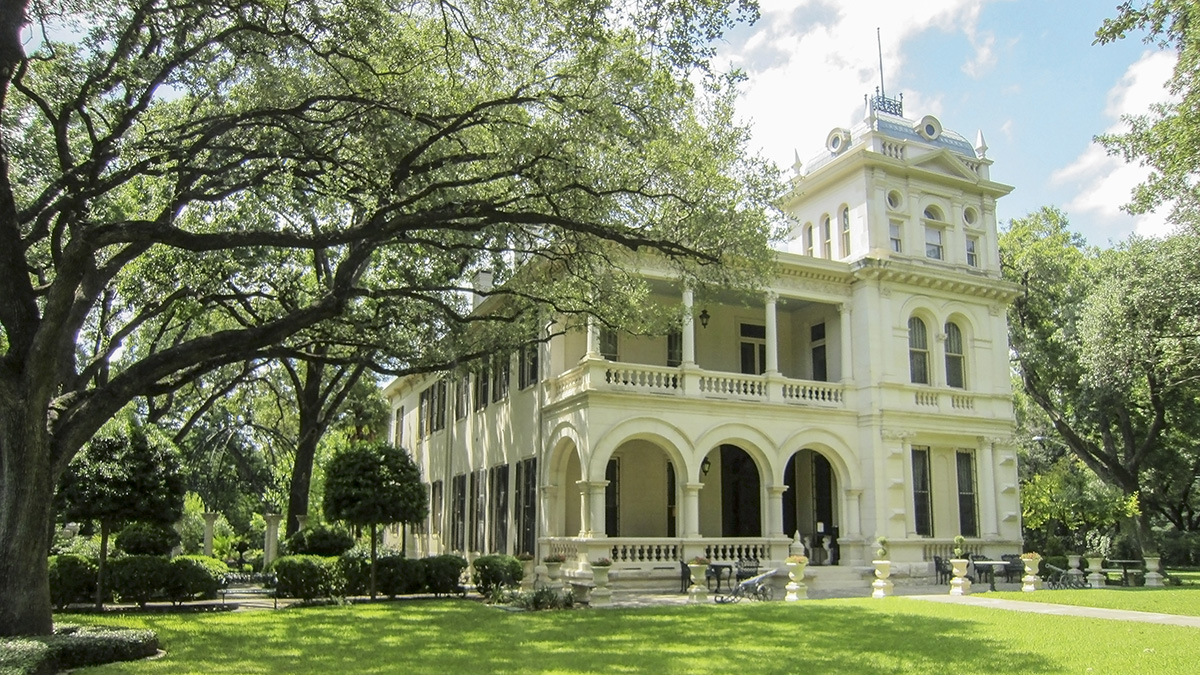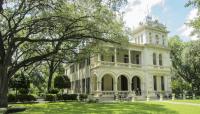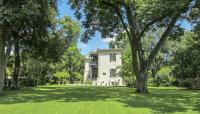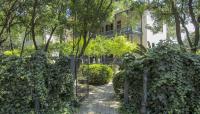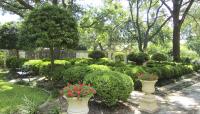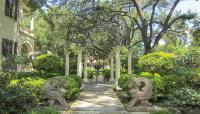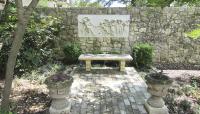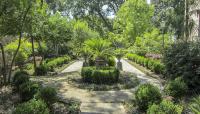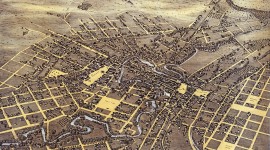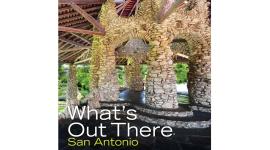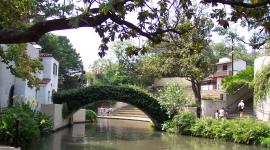Landscape Information
Located along the bank of the San Antonio River in the King William Historic District, this residential estate was completed in 1876 for hardware merchant Russel C. Norton. Originally a single-story structure, the home was expanded to its current two-story limestone form, with an Italianate tower, by 1904. After passing through a succession of owners, serving as housing for military wives during World War II (temporarily renamed the Women’s Building), and being subdivided into a boarding house, the property was acquired in 1967 by Walter Nold Mathis, who named it Villa Finale. Mathis meticulously restored the home and grounds with architect O’Neil Ford as consultant.
The 1.5-acre, rectangular site—which includes the Italianate mansion, carriage house, and gate house—is nestled behind a stone-and-wrought-iron fence. The Mathis-designed landscape includes a lush formal garden south of the mansion. Boxwoods and other perennials surround ornate stone-cut walkways and a Corinthian-columned gazebo. Other features include jardinières interspersed throughout the garden, a pair of griffin statues that flank the entry to the gazebo, and classical friezes along the southwest wall. A sweeping lawn with mature canopy shade trees spans the remainder of the property, and jardinières surround the home itself. Escarpment live oaks and mountain laurels provide privacy along the perimeter of the site, along with English ivy, which cascades over the fences.
In 2004 Mathis donated the estate to the National Trust for Historic Preservation, which, with Fisher Heck Architects and Mainstreet Architects, restored the property and opened it as a museum in 2010. Villa Finale is a contributing feature of the King William Historic District, listed in the National Register of Historic Places in 1972.



