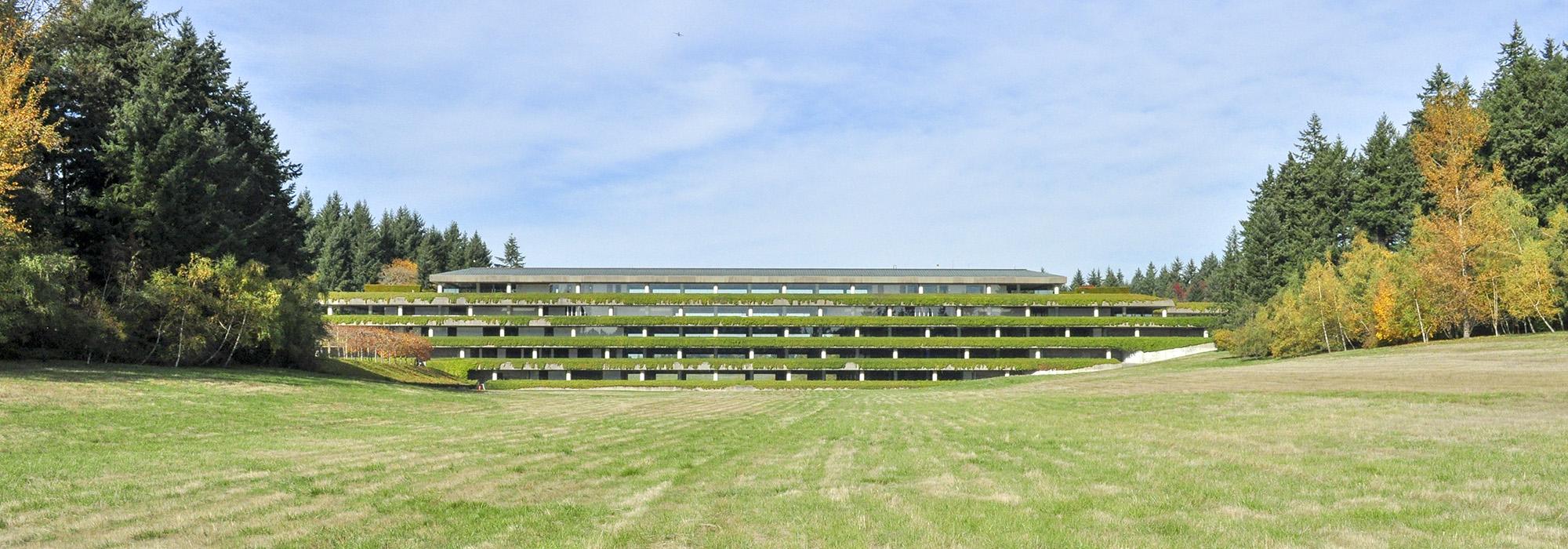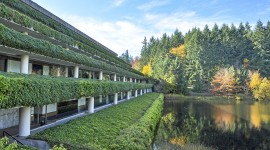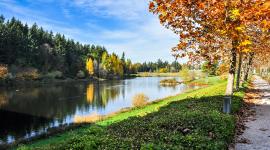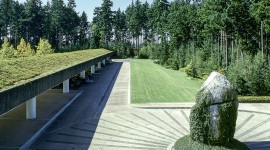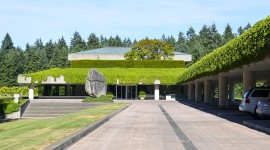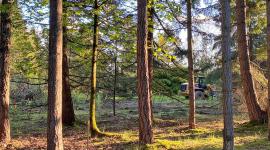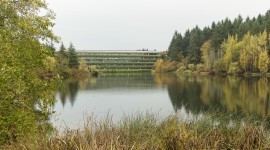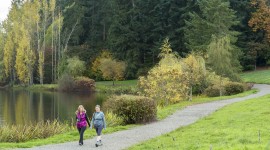Appeal to Quash Development of Weyerhaeuser Campus Denied
An appeal seeking to stop the first of several warehouse/industrial buildings from being developed on the former Weyerhaeuser International Headquarters outside Seattle has been denied by a city-contracted hearing examiner. On September 12, 2019, Hearing Examiner Phil Olbrechts ruled that proposed tree buffers around the planned 225,000-square-foot building would be adequate to prevent adverse impacts to the corporate campus’ historic designed landscape. The appeal sought to thwart an environmental Mitigated Determination of Nonsignificance issued by the City of Federal Way on October 26, 2018, which stated that the building is unlikely to have a negative impact on the landscape.
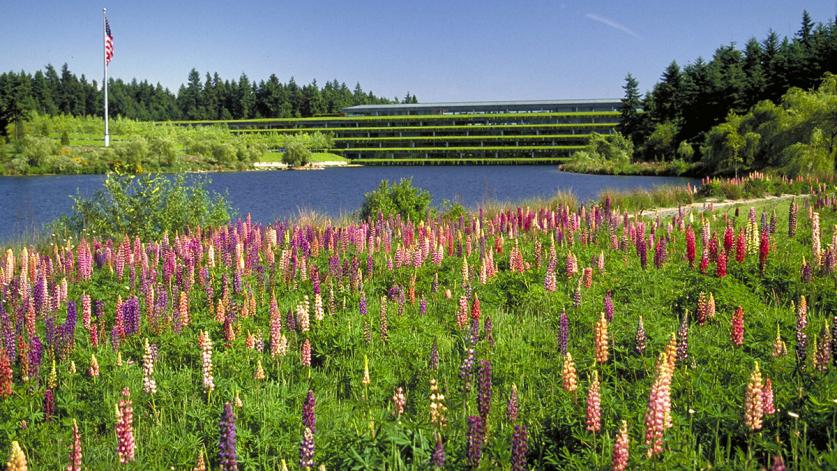
The grassroots group Save Weyerhaeuser Campus has long been advocating for the appropriate redevelopment of the historic Weyerhaeuser property in order to preserve the integrity of its award-winning design. Industrial Realty Group (IRG) of California has applied to the city to build a total of five warehouses—the largest more than 600,000 square feet—in several locations on the campus. The development could bring up to 800 semi-truck trips and thousands of passenger vehicle trips to the campus daily.
Responding to the recent ruling, SWC president Lori Sechrist made the following statement:
Save Weyerhaeuser Campus has worked relentlessly for three years to preserve and protect this precious and rare green space. Our work as a nonprofit organization, supported by hundreds of individuals — including George Weyerhaeuser himself — continues. The SWC Board of Directors is reviewing its options as it continues its efforts to ensure development on the former Weyerhaeuser campus is environmentally and socially responsible.
Despite the hearing examiner's decision, construction cannot begin until IRG receives a building permit from the city and, more importantly, a permit from the U.S. Army Corps of Engineers (USACE). The latter will require the completion of a Section 106 review under the National Historic Preservation Act detailing potential adverse effects on all historically significant properties in the area. In a correspondence dated October 31, 2017, the State of Washington Department of Archaeology and Historic Preservation determined that the Weyerhaeuser Campus would “easily qualify” for listing in the National Register of Historic Places “as a ground-breaking design that has been studied by generations of architects, architectural historians, landscape architects and historians.”
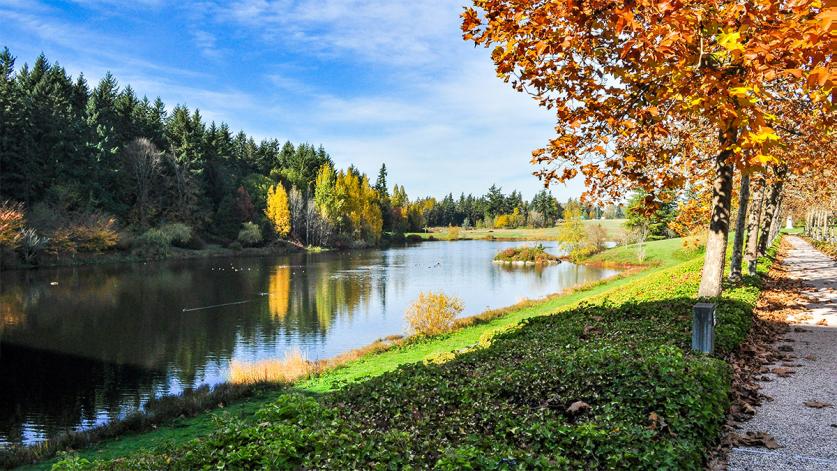
A permit application submitted in September 2017 has been under review for many months by the USACE, but the application was withdrawn in June because IRG had not provided key information, including a requisite built-environment report, which the agency requested in October 2018. IRG may submit a new permit application if and when it so desires.
In his recent decision, Olbrechts noted that “The Weyerhaeuser Campus is a community centerpiece visible to likely millions of travelers along I-5 with a corporate headquarters building that has won national and international recognition for its unique, innovative and strikingly aesthetic architectural design.” He concluded, however, that the proposal “will not create any probable significant adverse historic impacts…,” and he further underscored the difficulty in quantifying such adverse impacts:
It is determined that parts of the campus, including at the least the headquarters, is historically significant. How far and to what extent that significance goes beyond the headquarters itself … is ambiguous. Further, what qualifies as probable significant adverse impacts to those historical resources, whatever they may be, is even more difficult to identify and evaluate.
The ongoing federal reviews administered by USACE were established to address just such ambiguities and to carefully identify and evaluate potential adverse effects.
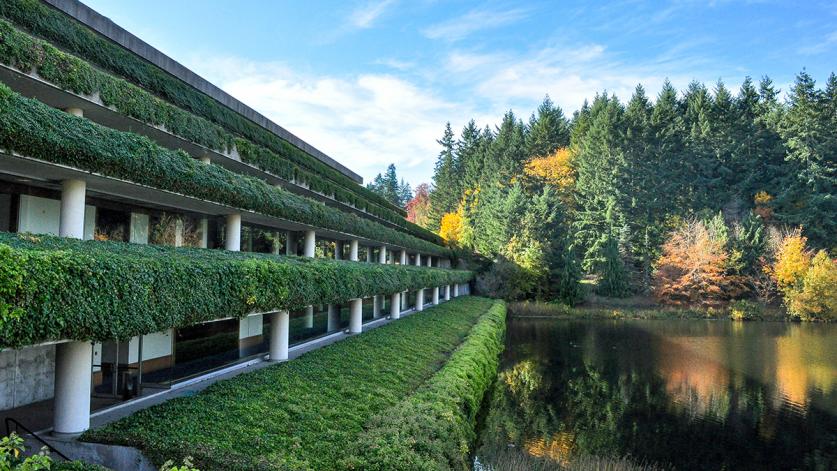
Designed by Peter Walker of Sasaki, Walker and Associates in association with architects Skidmore, Owings & Merrill (SOM), the Modernist Weyerhaeuser campus was completed in 1972 and is widely considered to be a masterpiece for the seamless way in which the headquarters building was integrated with the site, successfully reaching “a point where the landscaping and the building simply could not be separated,” in the words of SOM architect Charles Bassett. The building, often characterized as a high-rise tipped on its side, contains roof gardens at every level, while drifts of alders at the forest’s edge enhance the visual connection between the valley and the surrounding wooded areas. The Weyerhaeuser campus has been much studied, and as an exemplar in the fields of architecture and landscape architecture, it has been repeatedly published in magazines, journals, and scholarly volumes in every decade since its completion.



