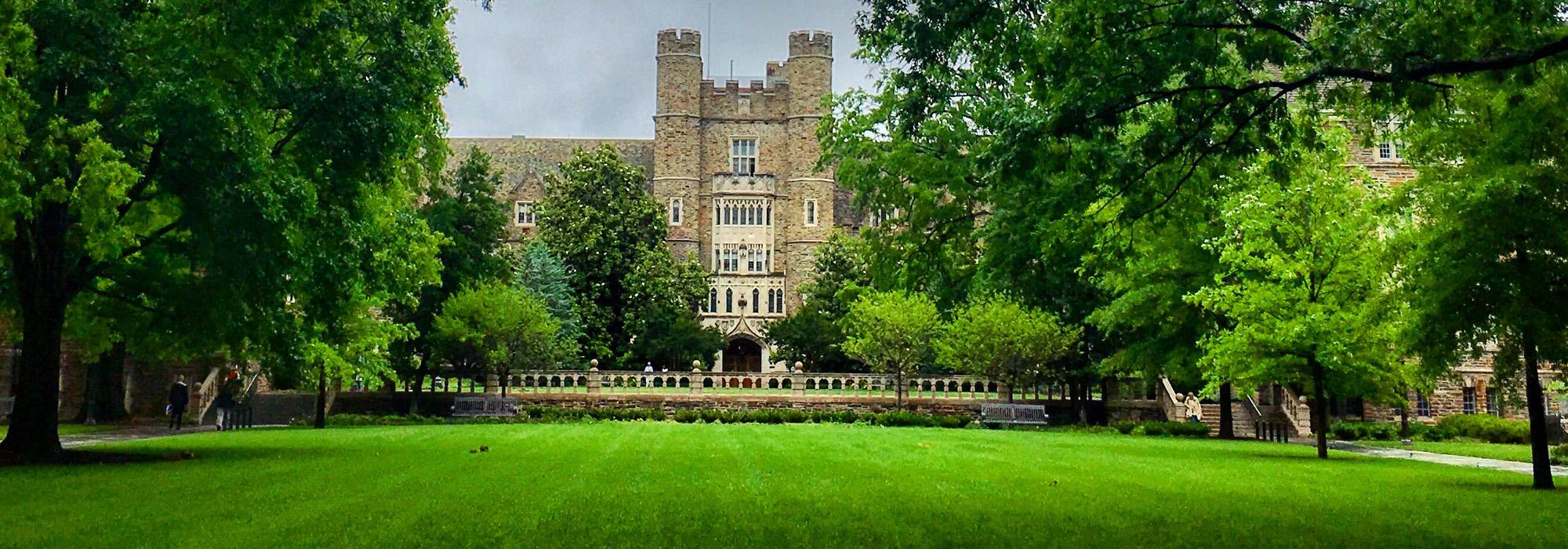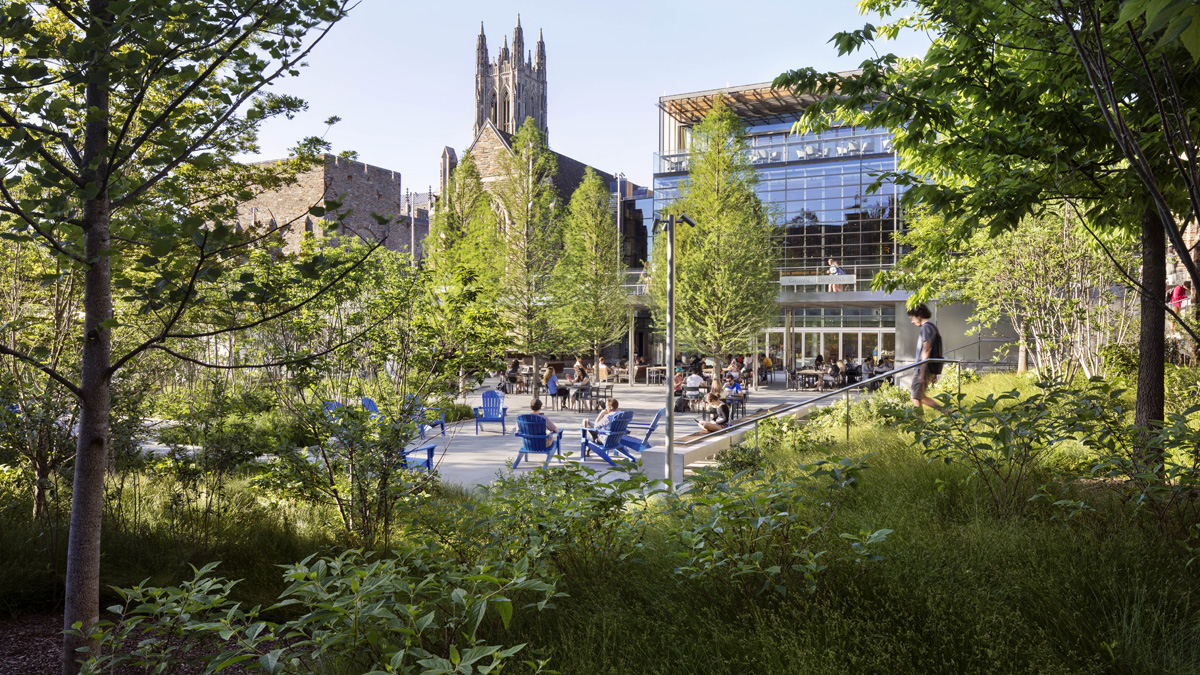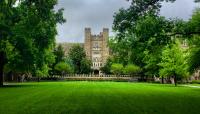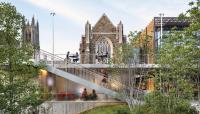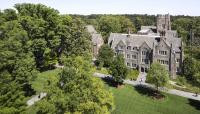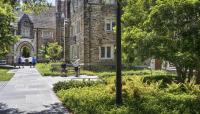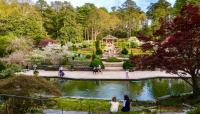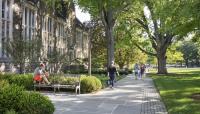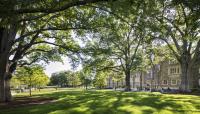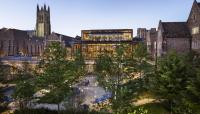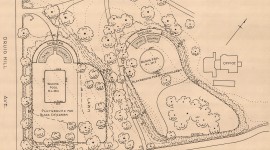Landscape Information
This research university grew from humble beginnings as a one-room schoolhouse founded in 1838 by a community of Methodists and Quakers in Randolph County. Hoping to attract more students, the school, by then called Trinity College, was relocated to Durham in 1892. Originally occupying 97 acres within the burgeoning city, the college became a full university in 1924 with a major endowment by James Duke, which spurred the creation of a new, larger campus. Today, Duke University comprises nearly 9,000 acres spanning three contiguous campuses.
In the 1930s Olmsted Brothers, led by Percival Gallagher, designed the campus grounds, including a circulation system and quadrangles for both the Georgian East Campus (the site of the original Trinity College) and the Collegiate Gothic West Campus, in collaboration with architects Horace Trumbauer and Julian Abele. Having recently completed work on the University of Chicago, Olmsted Brothers applied the same Beaux-Arts design principles to Duke’s West Campus, with a cruciform lawn, canopy trees, and long, axial vistas to the surrounding neo-Gothic academic buildings. In 1938 the Sarah P. Duke Gardens were established, with a design by landscape architect Ellen Shipman.
Over the next 50 years, the university grew in a haphazard manner. In the 1990s a conceptual plan by Laurie Olin introduced standards for site furniture and streetscapes, creating a more cohesive environment, and in 2000 Duke adopted a campus master plan by Lee Copeland and Jeff Benesi that further unified the landscape. While many landscape architects and firms have contributed to the expansion of the West Campus in the 21st century, both East and West Quads retain the lawns, oaks, and axial relationships integral to the original Olmsted Brothers design.



