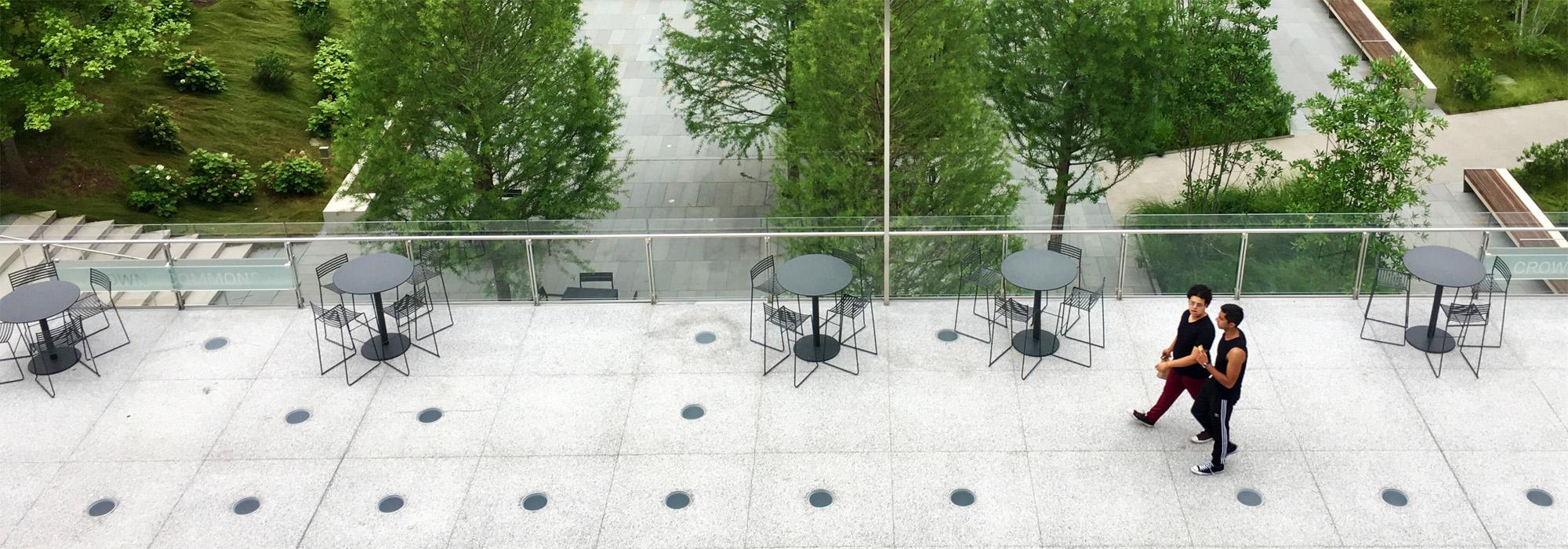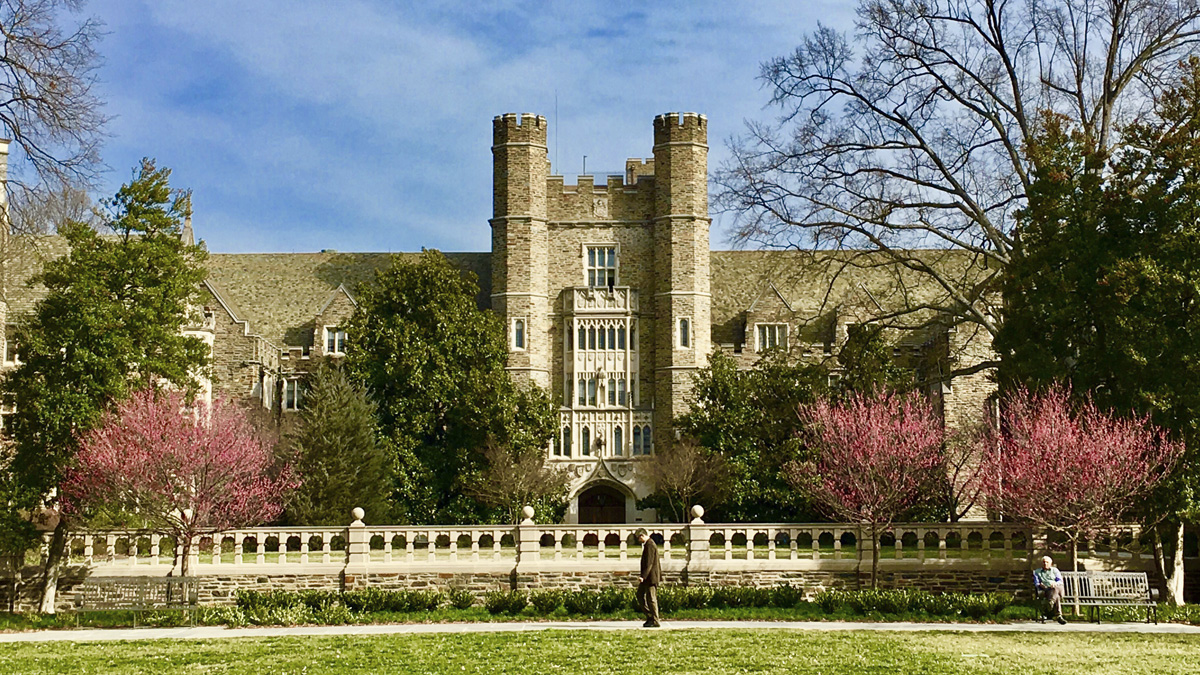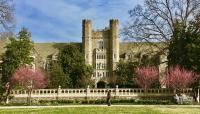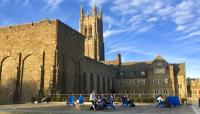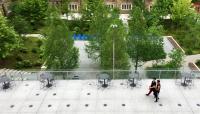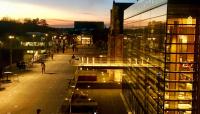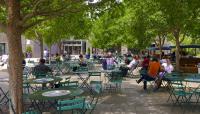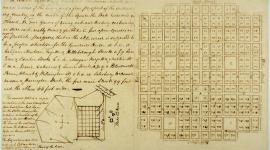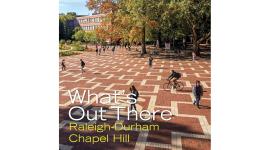Landscape Information
Designed by Olmsted Brothers, and later Olmsted Associates from 1925-1965 for the expanding university, the quadrangle system central to this campus continues to be at the heart of Duke University. While East Campus’ park-like landscape of canopy oaks in an open lawn has remained relatively intact, West Campus, with its picturesque landscape of woodlands and rolling hills, has experienced dramatic change since the 1980s. Notable undertakings include Laurie Olin’s 1983 landscape design for Edward Larrabee Barnes’ School of Business (with firm Hanna/Olin), the beginning of a longstanding relationship between Olin and the university, and George Stanziali’s (Haden Stanziale) design for the School of Public Policy and the Athletics precinct.
Mark Hough, Duke University’s first landscape architect, has overseen myriad projects since his appointment in 2000. In 2006 Glenn Allen (Hargreaves Associates) transformed an elevated Brutalist concrete walkway into a 40,000-square-foot paved plaza, which functions as a primary public space for students with fixed and moveable street furniture, dining areas, and performance spaces. The Plaza was expanded in 2012 by Gary Hilderbrand and Eric Kramer (Reed Hilderbrand), who also restored the adjacent historic quadrangle, including the preservation of legacy trees, and Campus Drive, the Olmsted Brothers-designed central spine linking East and West campuses. In further fulfillment of Olmsted Brothers’ master plan, in 2012 Warren Byrd (Nelson Byrd Woltz) reclaimed a six-acre pond as part of a broader stormwater-management strategy. EDAW, led by Roger Courtney, developed the Engineering Quad as an open lawn that relates to the informal layout of the surrounding buildings, connecting to the West Campus Pedestrianway at its eastern terminus, and OLIN designed landscapes for the Law School, Science Center, and Medical Center.



