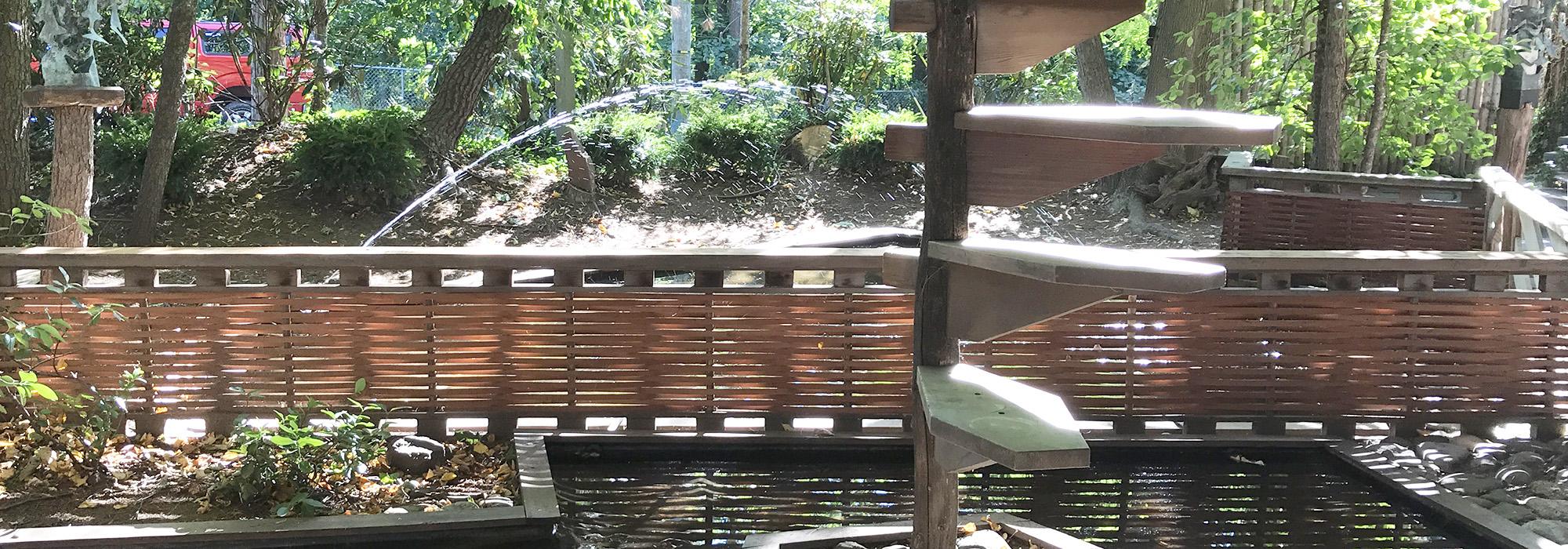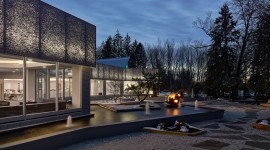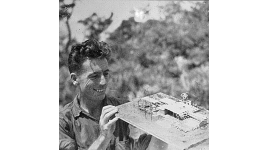James Rose Residence Added to National Register
On July 29, 2019, the James C. Rose Residence in Ridgewood, New Jersey, was enrolled in the National Register of Historic Places. Designed and inhabited by the landscape architect James Rose, the property was considered significant under Criterion B, as the residence and studio of an iconic, Modernist landscape architect, and Criterion C, for being representative of the work of a master. The site-specific design, which exhibits a melding of architecture and landscape, was constructed between 1952 and 1954 and later modified in the 1960s and 1970s. Considered alongside Garrett Eckbo and Dan Kiley to be one of the pioneers of Modernist landscape architecture, Rose designed hundreds of significant landscapes in the postwar era and published several influential articles and books on the subject between 1938 and 1941. He served in Okinawa, Japan, during World War II and made several visits to Japan in later years. He was heavily influenced by both Japanese design and spirituality, an influence that can be seen in the spatial language of the newly listed property.
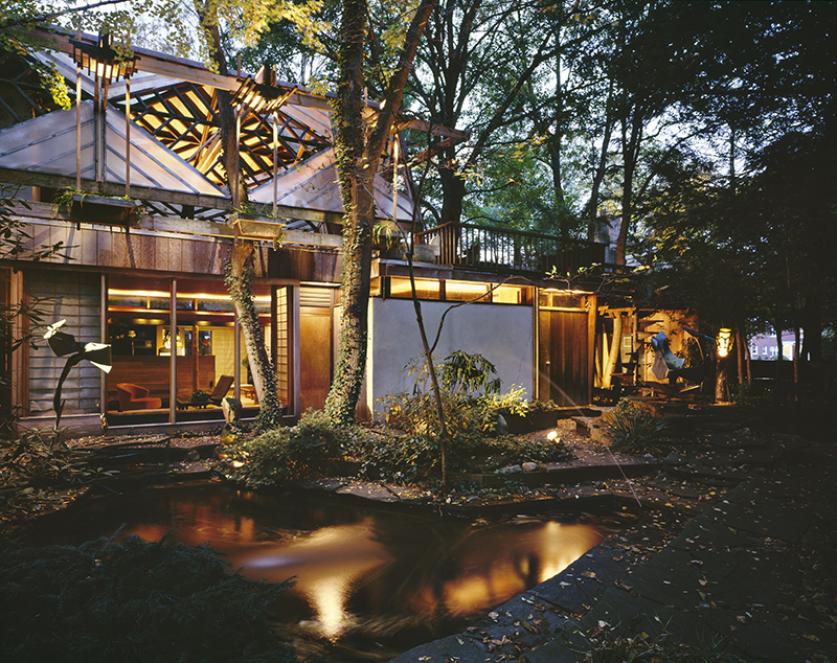
"neither landscape nor architecture, but both; neither indoors nor outdoors, but both."
—James Rose
The residence now houses the James Rose Center for Landscape Architectural Research + Design, a non-profit whose mission is to contribute to a more sustainable suburban condition through preservation, research, and design. The center announced in May that it has been awarded a Historic Site Management Grant from Preserve New Jersey Historic Preservation Fund. These funds will be used by the Princeton-based firm of Mills + Schnoering Architects to develop a comprehensive plan to restore the property. The restoration work is to comprise two phases. The first would mainly involve the stabilization of the current structure, a reworking of landscape drainage patterns to prevent flooding or pooling of water, and general maintenance. The second phase will be devoted to reconstruction—an endeavor further complicated by the fact that the residence in its current form does not comply with contemporary building codes.
"This designation is long overdue, and thanks to the Center's stewardship of the Rose property, this Modernist icon is being afforded the national recognition it so richly deserves."
—Charles A. Birnbaum, president and CEO of The Cultural Landscape Foundation
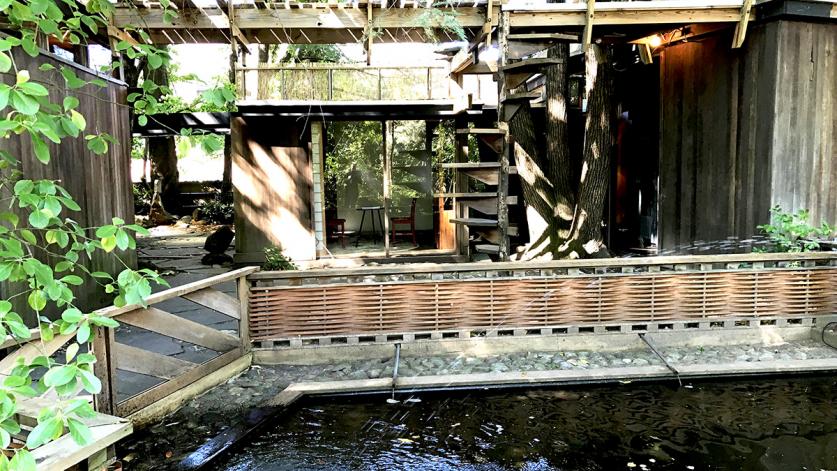
TCLF enrolled the residence in its Landslide program in 2016 after a windstorm and a falling willow tree extensively damaged the structure, rendering the roof garden and Zendo (a place for Zen meditation) inaccessible to the public. The damage caused by this event has been repaired, and further work will occur during the implementation of the preservation plan.
The Rose residence was built on a tiny, 12,500-square-foot corner plot that had once been a trolley stop along the Ho-Ho-Kus Brook— a tributary of the Saddle River. Rose built a studio for himself at the northern end of the site, a house for his mother in the center, and a small guesthouse for his sister to the south. The design features the seamless integration of indoors and outdoors—one of the hallmarks of Modernist design. Each interior opens onto a trellis-covered common area paved in irregularly shaped flagstones and grass panels, with privacy created by moveable bamboo screens and rope panels covered in climbing vines. The blurring of boundaries between natural and constructed elements, as well as the garden planted with ferns and vines, highlights the influence of Japanese design on Rose’s work.



