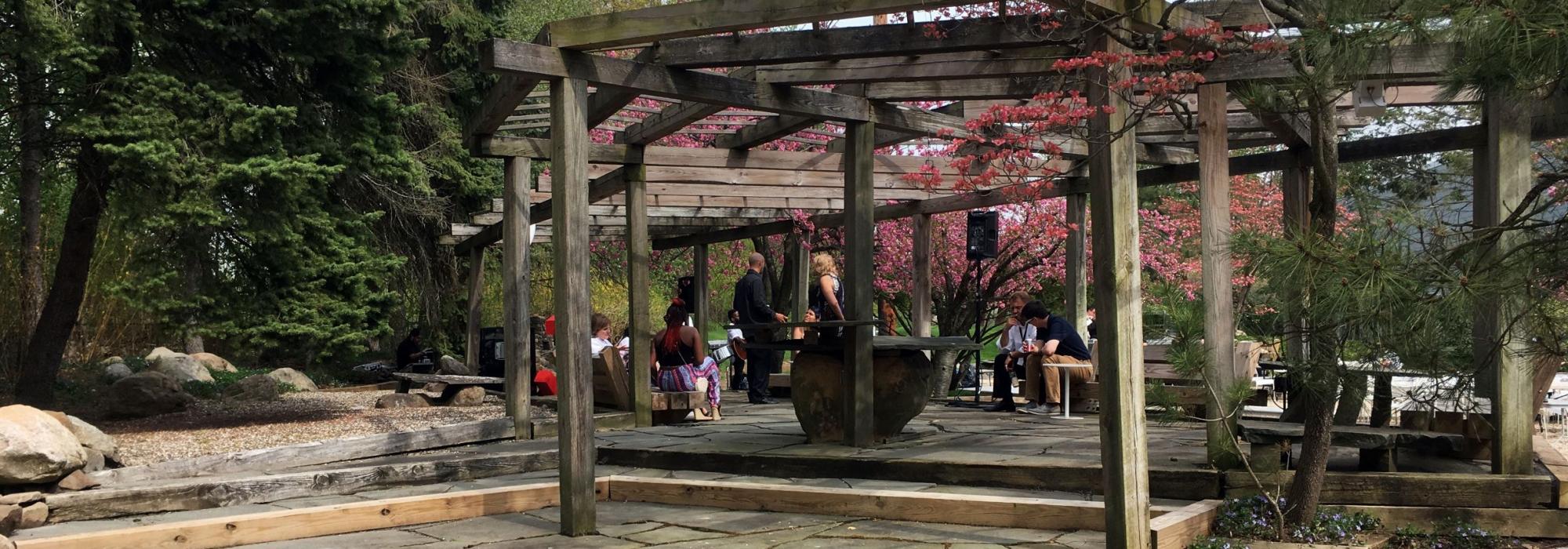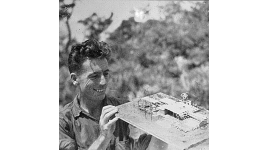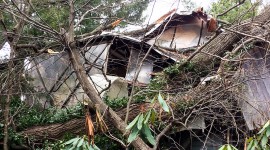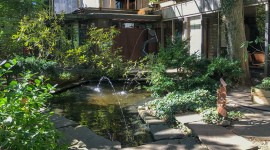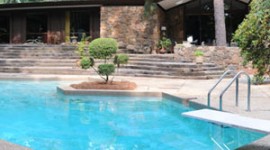A Rare James Rose Landscape Is Rehabilitated
Change is the essence. To reveal what is always there is the trick. The metamorphosis is seen minute by minute, season by season, year by year. Through this looking glass, “finish” is another word for death.
-James Rose
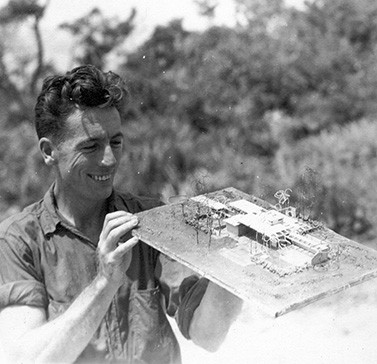
Inspired by Modernist and Zen perspectives on space, time, and change, landscape architect James Rose (1913 – 1991) understood, perhaps more than most, that everything is always changing in landscape design: change in one’s perception of the relation between one’s self and the environment as one moves through space; change in the very materials that define space as they also move, grow, decay, and die; and change in peoples’ attitudes and ideas as they evolve over time. For Rose, this resulted in dynamic landscape designs that were spatially choreographed experiences of “being within something while still out of doors,” intended to provoke epiphanies of self-enlightenment as much rooted in their specific sites as in any aesthetic perspective. For Rose the trick was to devise environments that permit change. As such, adventures in “preserving” Rose’s work have generated questions, problems, and opportunities that may inform the general practice of cultural landscape preservation, and contemporary landscape design, as well.
Consider Texwipe in Upper Saddle River, New Jersey, now the EarthCampus, one of a handful of corporate projects designed in suburbia by Rose. Completed in 1985 for Florence and Edward Paley, clients whose nearby residence Rose had previously designed, it is also one of a host of “lost” projects executed in the 1970s and ‘80s by a modern landscape design pioneer and social critic who was alienated by the conventions of suburban planning and design that, as he saw it, were destroying the natural world and degrading the quality of life. Rose’s antitheses were his gardens.
In The Heavenly Environment…and Other Crimes, his 1986 film (available for viewing on the website of the James Rose Center), Rose describes how he, with his clients’ permission, built much of this corporate garden in an electric company right-of-way. For Rose this was an act of civil disobedience illustrating how land upon which it was illegal to build could still be used to inspire “heavenly” experience without interfering with the utility/maintenance function for which it had been reserved. At Texwipe, Rose created his characteristic, restless, obtuse-angled, interlocking “space-form” using pressure-treated landscape timbers, by then a common suburban material—indeed, an industry—that had evolved from his original use of scavenged railroad ties in 1946. He assembled the timbers into low walls, broad steps, beautifully scaled benches, pools with ordinary hose nozzles jettisoning arcs of water, a bridge and a “tea house;” as well as edging for planting masses composed, in large part, of ornamentals he transplanted from the site.
In Rose’s designed landscape experience at Texwipe, one feels as if one is “meandering” like a stream through the carefully considered, modulating space, between extant tree trunks, in and out of shade, over broken pieces of Pennsylvania bluestone set in white gravel, and beside the landscape timber structures, accented with pagoda-like bluestone lanterns, “rock ikebana,” and tree-root sculptures he assembled from materials that were left over or unearthed during a spontaneous design-build process. Moving through the landscape, one realizes the design in its spatial choreography: an always-changing, contemplative experience of moving pictures and sensations within the site, as Rose has revealed them to us. As he eloquently characterized his method decades earlier, “As the participant moves, the garden moves, and each is involved in an infinity of relationships wherein the sky, the earth, the man—and the handiwork of each—become one” (Rose and Snow, Modern American Gardens, 1967, p.11).
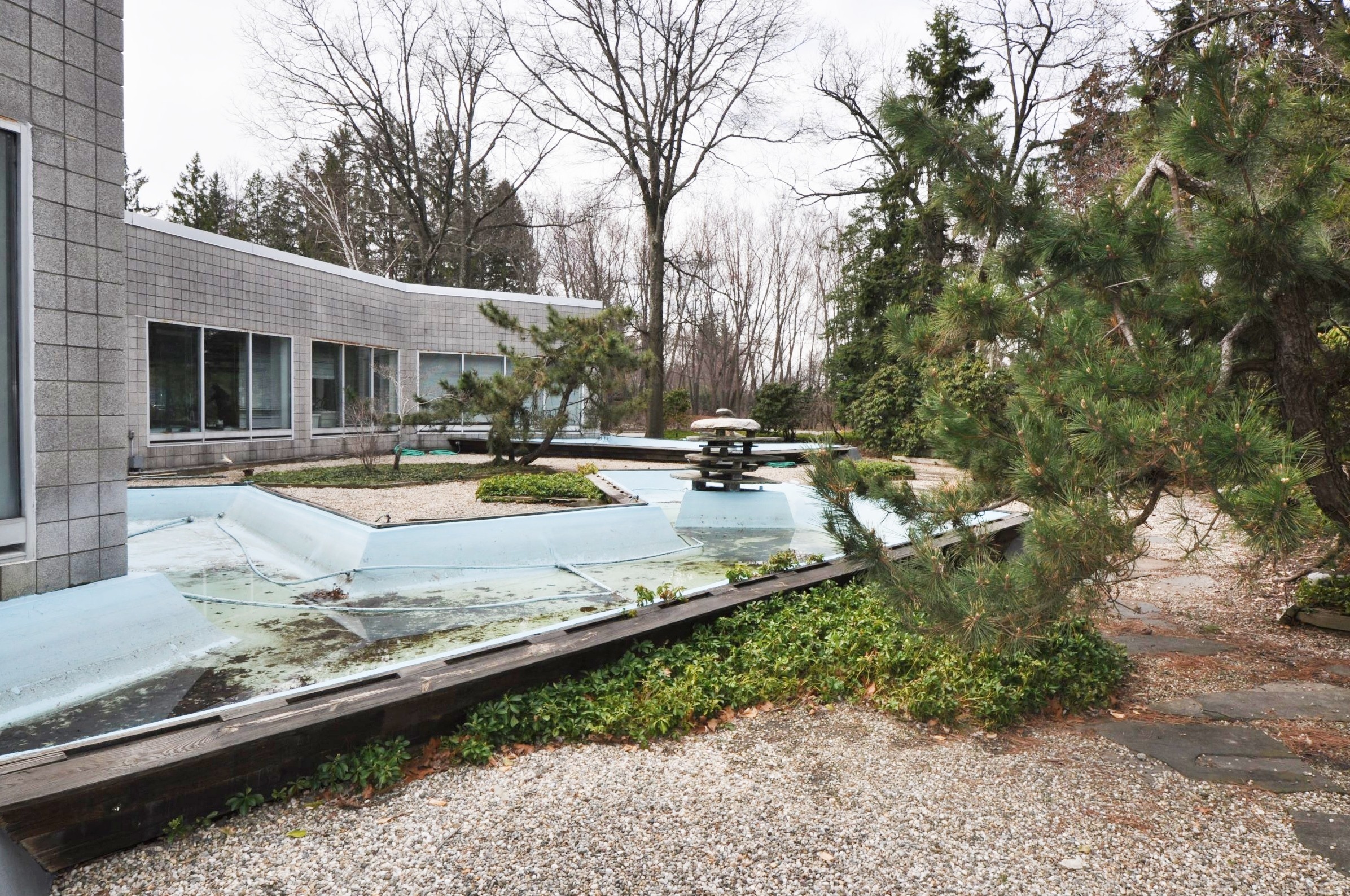
For almost two decades this kaleidoscope of changing garden experiences at Texwipe continued to be available to its community, but in 2001 Texwipe was sold. Its headquarters was moved to North Carolina, and by 2004 the New Jersey site was abandoned. Almost immediately, Rose’s less-than-durable materials, along with the garden experiences they held in place, began to decay rapidly. Mechanical systems failed, pools cracked and leaked, carefully balanced sculptural accents toppled and broke. Benches, walls, steps, bridges, and other structures began to rot and collapse. Many plants died while others became overgrown or were mutilated by electric company maintenance crews.
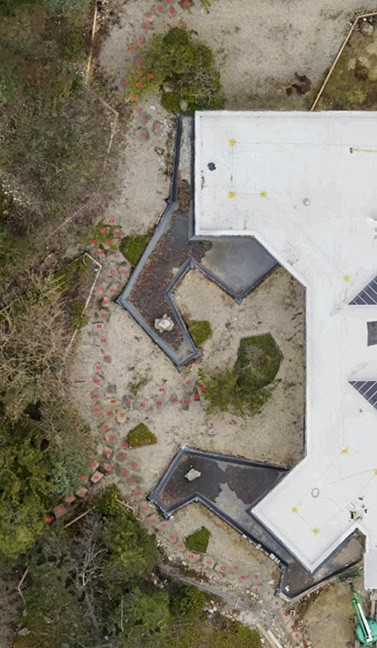
A tracery of past epiphanies remained in the decaying landscape on Memorial Day weekend in 2013, when Brian Cury, founder and CEO of EarthCam, a high-tech company providing webcam technology and services, was scouting for a new headquarters and discovered the abandoned Texwipe site. Cury immediately noticed the empty pools near the entry and the labyrinthine trail of broken bluestone. He followed the trail. Having been trained as a filmmaker, Cury quickly sensed the cinematic quality of Rose’s decaying design, as well as its affinity to his own vision for an EarthCampus: a place where art and technology combined to provide his staff and customers with the opportunity to renew themselves and find inspiration. Although he did not fully understand Rose’s use of some of the materials and he had already made an offer on another site, Rose’s garden so intrigued him that, after confirming the office and warehousing possibilities of its building, EarthCam bought the Texwipe site and began to plan its renovations there.
EarthCam Vice President Bill Sharp contacted the James Rose Center, which provided advice and historical information, including measured plans and photographs the Center had created as a record in the early 1990s. (Rose’s spontaneous design-build method, of course, did not include drawing any plans). EarthCam was inspired by and committed to preserving the garden, but there were many challenges, including how to reconstruct such a subtle, ethereal, and ephemeral design in a more durable way; how to deal with the electric company’s legal claim to the land; and how to be sure a rehabilitated Modernist garden could “speak” to a new generation of users with their own ideas, attitudes, and sensibilities.
There were also unique opportunities. The insight and understanding of EarthCam’s officers were foundational. They instinctively “got it,” and they had historical research available to them through the James Rose Center to aid in their understanding. They also had unique skills that could be applied to the task of rehabilitating the site. For example, EarthCam piloted its own aerial drone to photograph the conditions on the ground. This proved invaluable in documenting the exact locations and positions of the irregular bluestone paths, so they could be relocated and re-positioned once the infrastructure repairs were complete. EarthCam marked, then palletized, each stone for storage as reconstruction began. When work was complete, they were able to reset the stones precisely as Rose had.
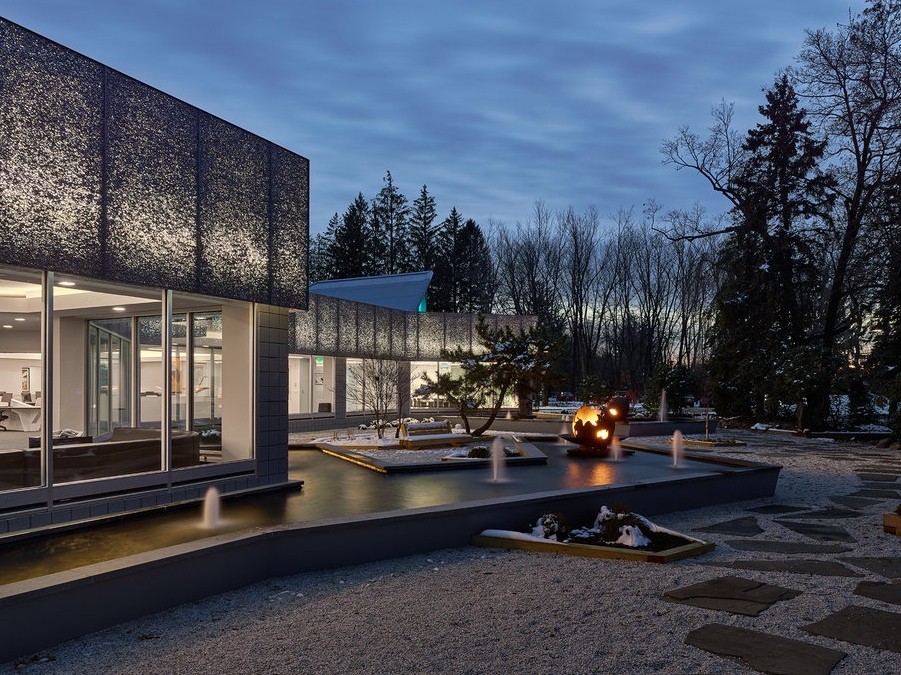
Beyond repairing the infrastructure and precisely reconstructing the bluestone paths, EarthCam rebuilt the failing timber walls, steps, and benches throughout the site, and they pruned and replaced much of the planting to re-establish Rose’s basic spatial choreography. While EarthCam carefully repaired much of Rose’s design, as in any rehabilitation, they also made some changes. A new high-tech atrium illuminating EarthCam’s technology, designed by Davis Brody Bond in collaboration with Spacesmith, replaced part of Rose’s front entry court, and a new outdoor eating area was added in the rear. Rose’s short-lived, timber-edged, rubber-lined pools (already rebuilt at least once) were recast precisely in their previous locations, but this time in concrete; their standard hose nozzles and floating lanterns were replaced by bubbling fountain heads and gas-fired globes. As Brian Cury pointed out in an interview, illustrating his understanding of Rose’s design intent and philosophy, change was consistent with preserving this landscape design.
Plans are underway to repair the bridge and teahouse, along with additional replanting, as the EarthCampus continues to change in a manner most appreciative of the creative work Rose had initiated at Texwipe. Rose wanted to devise environments that would permit change; in fact, we cannot stop it. The trick, as illustrated by the Texwipe cum EarthCampus example, is to figure out how to change from degradation and decay back to creative growth, so that those epiphanies can flow again. It is a zig-zag path not unlike those in most James Rose gardens.



