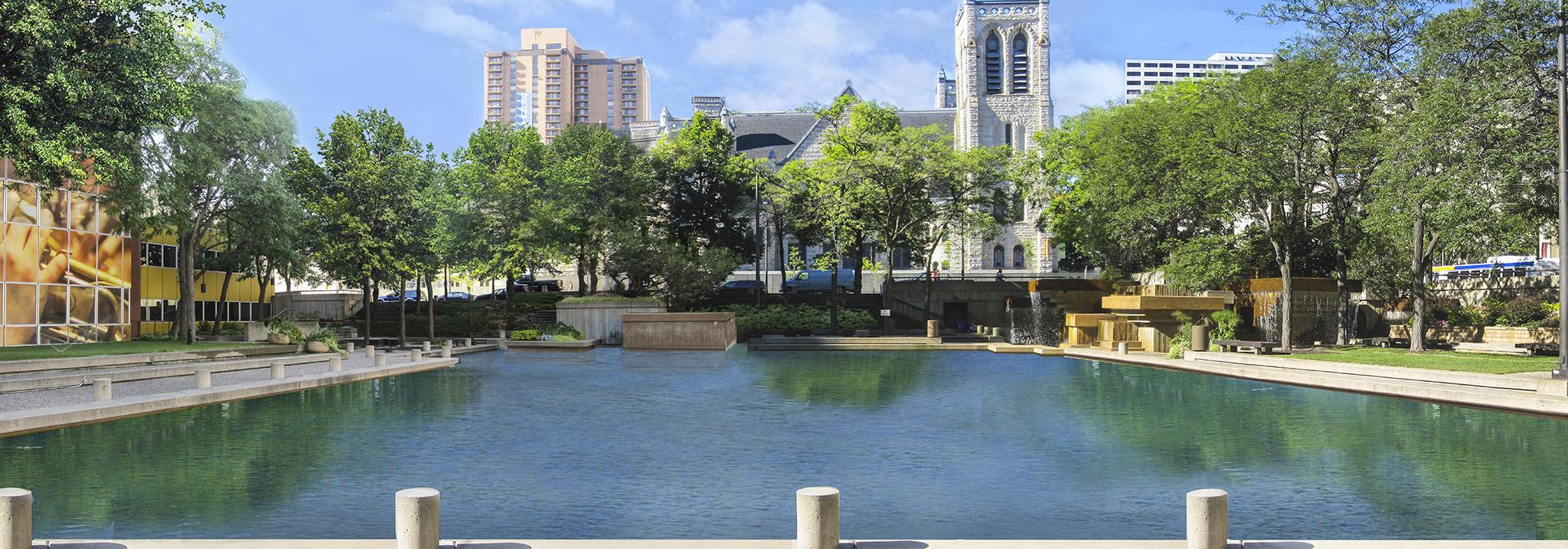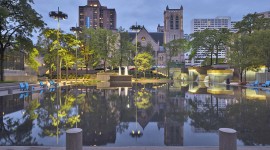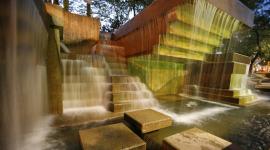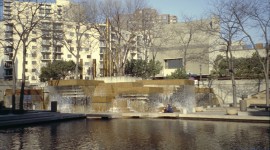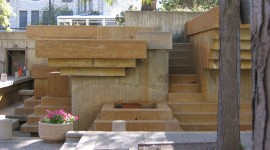Peavey Commission Response
April 17, 2012
To the members of the Minneapolis Historic Preservation Commission:
The national, statewide, and local signatories to this letter respectfully request that the City of Minneapolis’ application for the Demolition of a Historic Resource – Peavey Plaza – currently before the commission, should be denied, and the property should be placed under interim protection for a period of 180 days to explore alternatives to demolition.
As the Department of Community Development and Economic Planning (CPED) staff report acknowledges, Peavey Plaza is a Historic Resource that is eligible for the National Register of Historic Places. In fact, it ranks with New York’s Central Park as one of the nation’s most significant examples of landscape architecture. In 1999, the American Society of Landscape Architects marked its centennial by awarding medals recognizing the nation’s most significant examples of landscape architecture – the awardees include New York’s Central Park, the spectacular Biltmore estate in North Carolina, and Peavey Plaza.
Nevertheless, the City has submitted an application for the Demolition of this Historic Resource, detailing seven factors it claims justify Peavey Plaza’s demolition. The statute governing the commission decision for approving a demolition permit requires, in part, that the commission can only approve the action if “there are no reasonable alternatives to the demolition.” Neither the application nor the staff report meets this test, as no other alternatives have been presented for the commission’s review. Before the commission votes on the demolition application, we strongly encourage the commissioners to more closely examine the claims made in the application and the budget that the City submitted to justify that request. The following points are especially relevant to this inquiry.
- BUDGET: In the section labeled “Design Process and Estimated Construction Costs,” the City states: “The Architect and planning team investigated 4 concept designs, including “Replacement” of all existing fountains and features (with a new ADA ramp on 12th St), a “Hybrid” including demolition and reconstruction of the large fountain at 12th and Nicollet and other new design components, a “Street Grade” concept, and the alternative Commons multi-grade concept ultimately developed. Estimated project costs for these 4 concepts ranged between $4.9- $8.7 million with the Replacement Option the most expensive.”
- The City claims the “replacement” option is the most expensive, but compared with what? The cost estimates for the new design, according to one City official, are approximately $10 million. Ann Calvert, principal project coordinator with the Minneapolis Community Planning and Economic Development agency was quoted in the April 12, 2012, Finance & Commerce as saying, “The rough cost estimate for the new park construction is $8 million, with another $2 million for engineering and design costs,” which, at $10 million, is more expensive than “replacement” that the city says is the only other option;
- Also, have the necessity and costs of each line item in the “replacement” budget been verified? For example, there are three line items for granite in the “replacement” budget that total nearly $1.8 million. There is no granite currently at Peavey Plaza. So this budget proposes to spend $1.8 million to replace something that isn’t there;
- Another line item concerns elevated slate pavers. The current pavers in the reflecting pool are not slate, and they are not elevated on pedestals. Here again, this is a new material that at $60/SF, inflates the budget. If this is to be replacement in kind this number should be cut in half, for a savings of $250,000.
- Also under “Misc Plaza Items” is $100,000 “Allowance for custom site furnishings – benches, tables/chairs, bollards” which again are not replacements for existing features.
- From a procedural standpoint, the public never saw the four proposed designs before a decision was made to proceed with a brand new design. Moreover, the Community Engagement Committee, which was to advise on the Peavey Plaza design process, was controlled by the Orchestra and participation was by invitation only. We’re not advocating design by committee, but the very constricted public hearings and the secretive nature of the selection process argue for much greater transparency given the use of public funds.
- SAFETY: The City states: “The Plaza was also designed before the advent of Crime Prevention Through Environmental Design (CPTED) principles. Because it has many levels and hidden areas, the existing design creates safety concerns because there are “hiding places and a lack of visibility.” The same could be said for nearly every park in Minneapolis’s world-renowned park system. Clearly, public safety is necessary, but the City’s justification is vague at best. First, Peavey Plaza is not among the city's biggest crime problem areas, according to the City’s own crime statistics, which are elsewhere downtown, in the warehouse district and in a few other hot spots. In the first six months of 2011 on the 1100-block that includes Peavey Plaza: there were five (5) larcenies (non-violent crimes) and one (1) aggravated assault (violent crime). These statistics are in marked contrast to other areas in the same downtown precinct, where per-month incidents of non-violent crime occurred from seven to eight (7-8) times along Hennepin and along with three to five (3-5) violent crimes per month. Other hotspots had similar numbers that were much higher than Peavey's. Second, what are the specific objections and how, short of Peavey’s complete demolition, can legitimate concerns about public safety be addressed through remedial design solutions? Third, to what extent has deferred/improper/lack of maintenance contributed to this problem? The City admits, as noted in the next two items, an “intentional effort” not to make repairs and other maintenance, which in this case would include proper pruning and removal of inappropriately planted vegetation that could create “hiding places and a lack of visibility.”
- DETERIORATION OF CONCRETE: The City says: “After nearly four decades of weathering, the concrete is worn, discolored, and has lost its board-form finish.” However, the City later admits: “An intentional effort has been made in recent years to hold the line on maintenance costs, including the decision not to repair some fountains and other infrastructure and to reduce the staff time at the plaza.” Of course there are ongoing maintenance issues with Peavey Plaza just as there are with every home, office building and other parts of our build environment. Blaming the concrete because the City is negligent is very strange twist of logic. This is essentially demolition by neglect.
- BURIED PLUMBING SYSTEMS: Let’s start by remembering the City’s “intentional effort” not to make repairs and other maintenance. The City also says: “Repair and replacement of these pipes would require cutting of much of the concrete on the fountains. It would be difficult to patch these cuts in old weathered concrete and leave a consistent and attractive finish.” On what basis was this decision made? Who determined that this aesthetic problem could not be solved?
- ACCESSIBILITY: The City concludes that a 200-foot ramp would need to be installed, but they have yet to share renderings or any other visuals that would illustrate its implementation. Peavey’s original landscape architect, M. Paul Friedberg, who has addressed accessibility issues in many other urban parks, has said that Peavey can accommodate a ramp and has also suggested an elevator as another option. Have CPED staff and/or members of the commission seen plans, renderings or other diagrams illustrating this ramp option? If so, what were the criteria for deciding that the ramp option was not viable?
- EVENT USE: The City says Peavey was not designed as an event space. The original designer has said that from the outset Peavey Plaza was designed specifically to accommodate different types of events and gatherings. Indeed, that was one of the key planning objectives in Peavey’s creation.
- SUSTAINABLE WATER USE: The City cites “Sustainable Water Use” and says: “Technological innovation, along with increasing interest in sustainable practices, have led to alternative fountain systems and designs that are both more sustainable and cost effective to operate.” Again, remediation can be made without demolishing Peavey.
- ECONOMIC SUSTAINABILITY: The City cites “Economic Sustainability” and states: “Research is being done to investigate alternative operating models and revenue sources to provide a higher level of programming and support a larger operating budget in the future.” This prompts two lines of questioning:
- First, what is the state of the City’s research? What “alternative operating models and revenue sources” has the City identified? Why do these models necessitate a demolition of the plaza?
- Second, are the city’s public spaces required to generate a certain level of income per square foot? If so, what is that standard? When was it enacted or otherwise codified into city law and code? How is that determined? What constitutes income? Assuming “income” only means dollars/revenue, are non-monetary, quality of life benefits measured? If so, how would those measurements apply to Peavey Plaza? To what other infrastructure endeavors is this income generation model applied?
In their finding’s CPED staff conclude:
- Peavey Plaza requires substantial rehabilitation work. The rebuilding of Peavey Plaza with like materials and design is estimated to cost $8.7 million dollars.
- The rebuilding of Peavey Plaza with like materials and design is not financially feasible due to its cost and the inability to raise adequate finances for a restoration project of an identical design.
While there are many justifications offered by the City for demolishing Peavey, CPED staff’s report centers on budgetary issues in making its determination supporting demolition. As we learned from Ann Calvert, CPED’s principal project coordinator, in a recent issue of the Finance & Commerce, the approximate cost of the new Peavey Plaza is $10 million, making it more expensive than the $8.7 million option deemed “not financially feasible due to its cost.” In addition, the City has not publicly provided any documentation or other evidence to support the contention of an “inability to raise adequate finances for a restoration project of an identical design.” Has this “inability to raise adequate finances” been documented? If yes, then has it been verified and how was that verification conducted? If this “inability to raise adequate finances” has not been documented, then on what basis was this determination made and how is it supportable?
To further confuse the issue, the CPED staff report talks about funding “an identical design” while the City’s demolition permit request includes a “replacement” budget that both replaces existing features and adds new features such as an accessibility ramp, an option different from “an identical design.” The two are seemingly being treated as identical, but they’re not. If the issue is the $8.7 million “replacement” option, then the “identical design” is immaterial and irrelevant to this discussion and should not factor into the staff’s recommendation or the commission’s vote.
We urge the commission to deny this application and to place the property under interim protection for 180 days to explore alternatives to demolition. As noted at the outset, the City’s justifications for demolition, and the Department of Community Development and Economic Planning (CPED) staff report’s endorsement of the City’s application, are clearly erroneous. Allowing the demolition would not be following the law, and with all due respect to the Historic Preservation Commission, a vote to approve the City’s request for the Demolition of a Historic Resource would be an abuse of the commission’s discretion.
Thank you for your attention and consideration.
Sincerely,
Members of the Board, Preserve Minneapolis
Bonnie McDonald, Executive Director, Preservation Alliance of Minnesota
Christina Morris, Senior Field Officer, The National Trust for Historic Preservation
Charles A. Birnbaum, Founder & President, The Cultural Landscape Foundation
Members of the Board, The Minnesota Chapter of DOCOMOMO US



