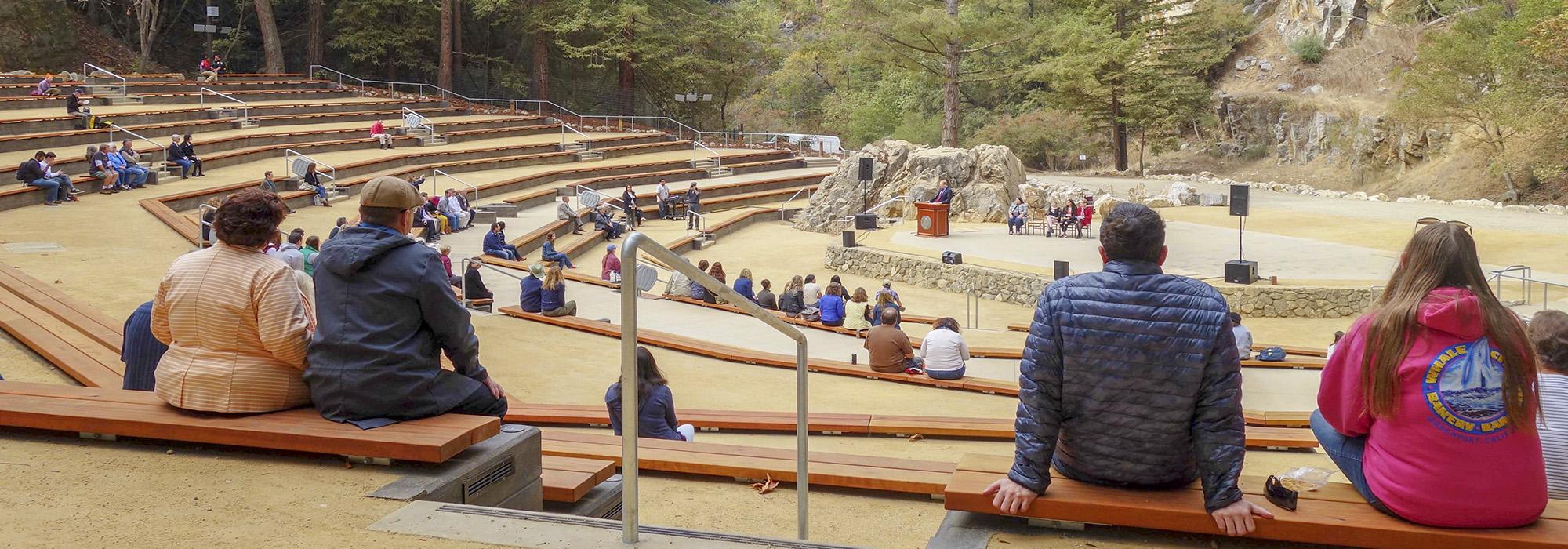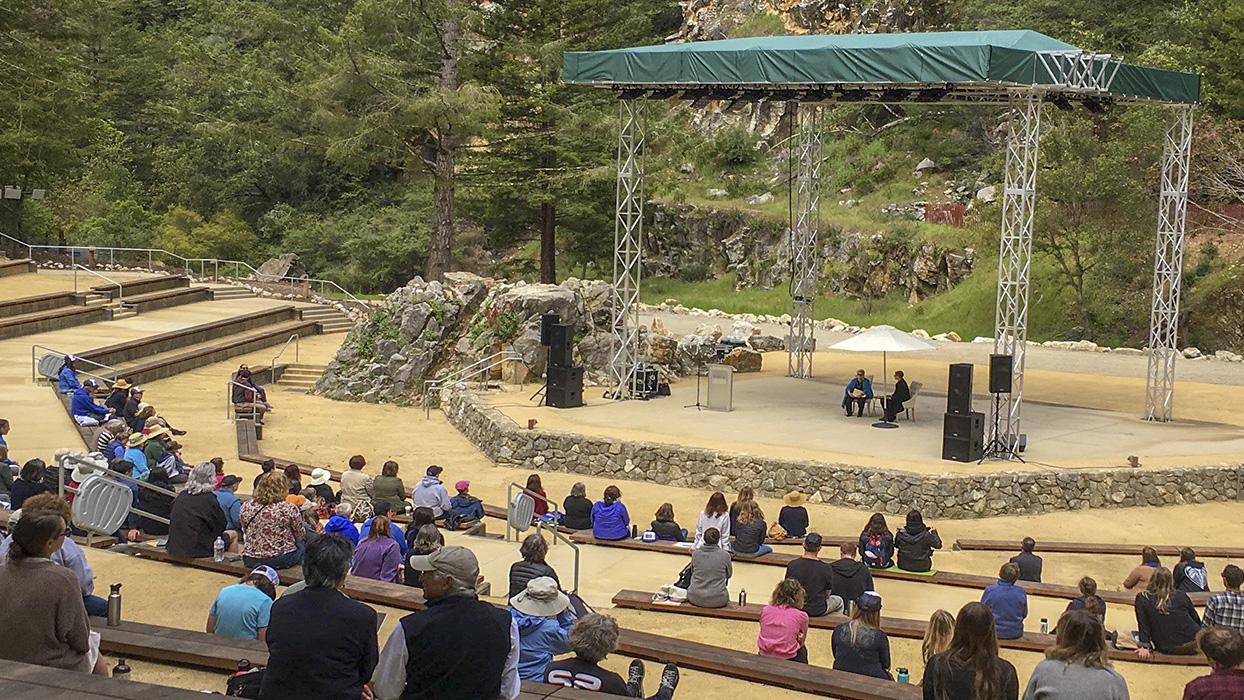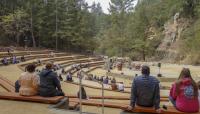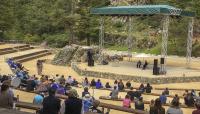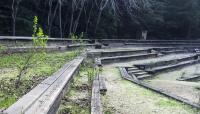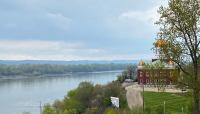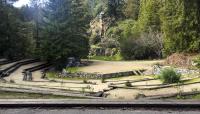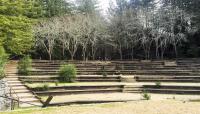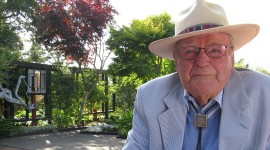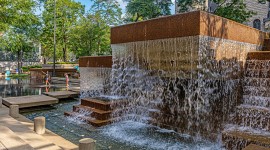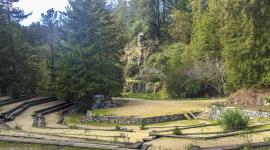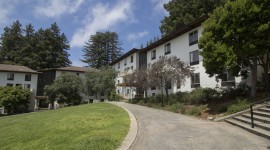Landscape Information
Once part of the Cowell Ranch Lime Works, a major supplier of lime to San Francisco after the Gold Rush in the 1800s, this 0.7-acre sunken pit was envisioned as an outdoor theater in the 1956 master plan for University of California at Santa Cruz by landscape architect Thomas Church, who laid out temporary seating on the quarry floor for the 1966 inauguration of the university’s first president. Designed in 1967 by the Modernist landscape architect Robert Royston and nestled amid redwoods with rocky outcroppings that surround the Cowell Health Center, the theater is situated at the heart of the campus. Its asymmetrical terraces and park-like character blend seamlessly with the site’s topography. The designed space sought to abstract the conventional theater layout into diverging rows of redwood seats and meandering stairs, following the irregular geometries of the quarry bed. The sequence of movement through the site was deliberately choreographed to focus on the surrounding natural features, and the seating was oriented towards the 100-foot-high quarry wall. The stage is located between an existing boulder and two towering redwoods. Royston believed the large boulder at the edge of the stage was key to establishing the theater’s geometry, and he prevented its removal even though it obstructed views of the stage from some seats. After the theater was complete in 1967, it quickly became the center of campus life, hosting graduations, concerts, and speakers ranging from Angela Davis and Cesar Chavez to Buckminster Fuller and Joan Baez. Due to significant deterioration of the redwood seats, the space was closed in 2006 but reopened in 2017 after the seating was restored and portable infrastructure was installed to improve accessibility according to ADA standards.



