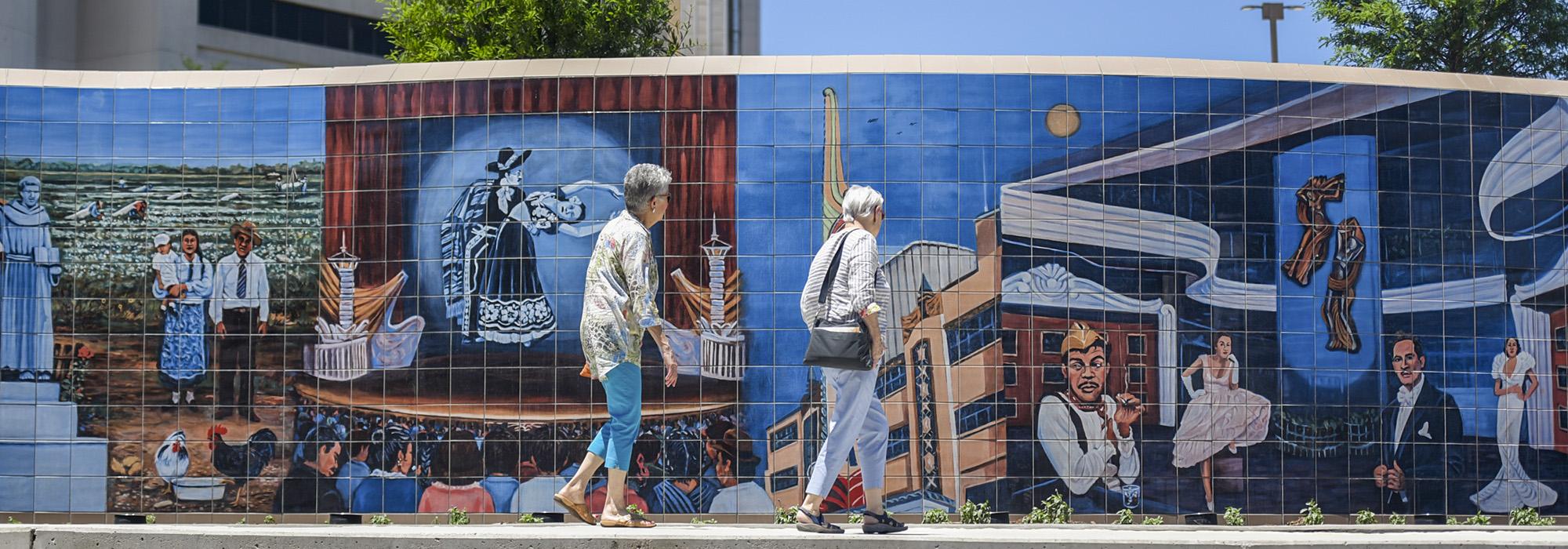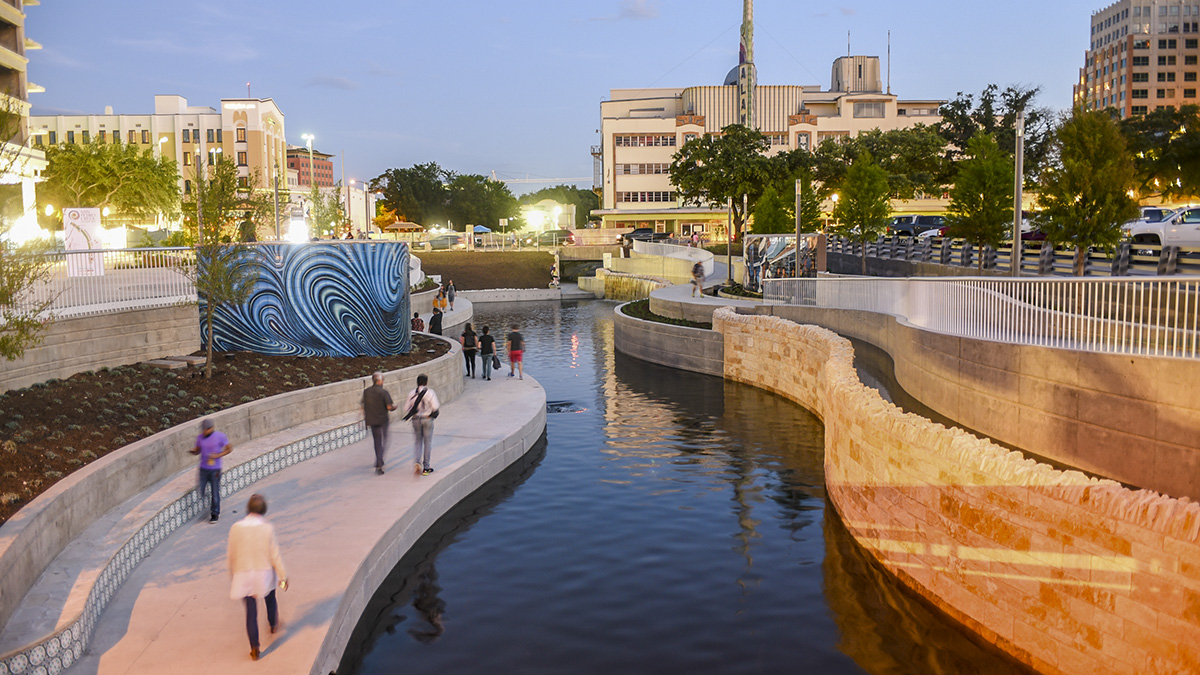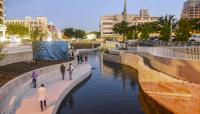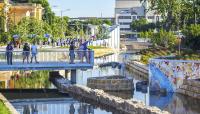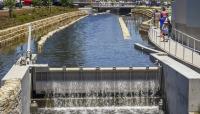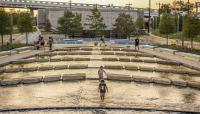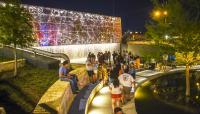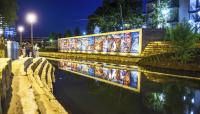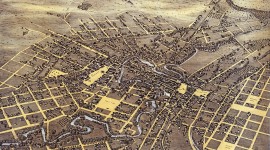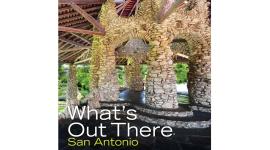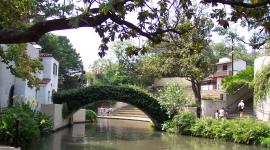Landscape Information
This linear urban park was previously a concrete-lined drainage ditch that serviced stormwater runoff in downtown San Antonio. The redesign, begun in 2015 and led by Henry R. Muñoz III, consists of four phases slated for completion in 2020. In phase one of the project (which opened in 2018), the channel was lined with limestone walls and flanked by curvilinear walkways, tiled benches, murals, and beds planted with trees and grasses. This section runs 1.5 miles from the flood tunnel inlet at North Santa Rosa Street to Houston Street, approximately 400 feet from what is believed to be the original site of the first Alamo, Mission San Antonio de Valero, prior to its relocation.
At the northern tip of the park, a limestone plaza is set amid grasses and herbaceous plants with canopies of live oaks. The plaza, arranged in a horse-shoe formation, contains arcing rows of terraced blocks partially submerged in flowing water. The water is fed by the stainless-steel-paneled flood tunnel inlet, whose sheets have been perforated to replicate the night sky as it appeared on May 5, 1718, the founding date of Presidio San Antonio de Béxar. Once complete, the park will traverse more than 2.2 miles and include 60,000 linear feet of new walls, four miles of walking trails, eight restored and redesigned bridges, eleven acres of planting beds, and a variety of artwork depicting scenes from the city’s history. The park will contain the 100-year flood plain while transforming the banks of the flood-control channel, which historically served as a barrier between the city's west side and downtown, into walkable green space and a community gathering place.



