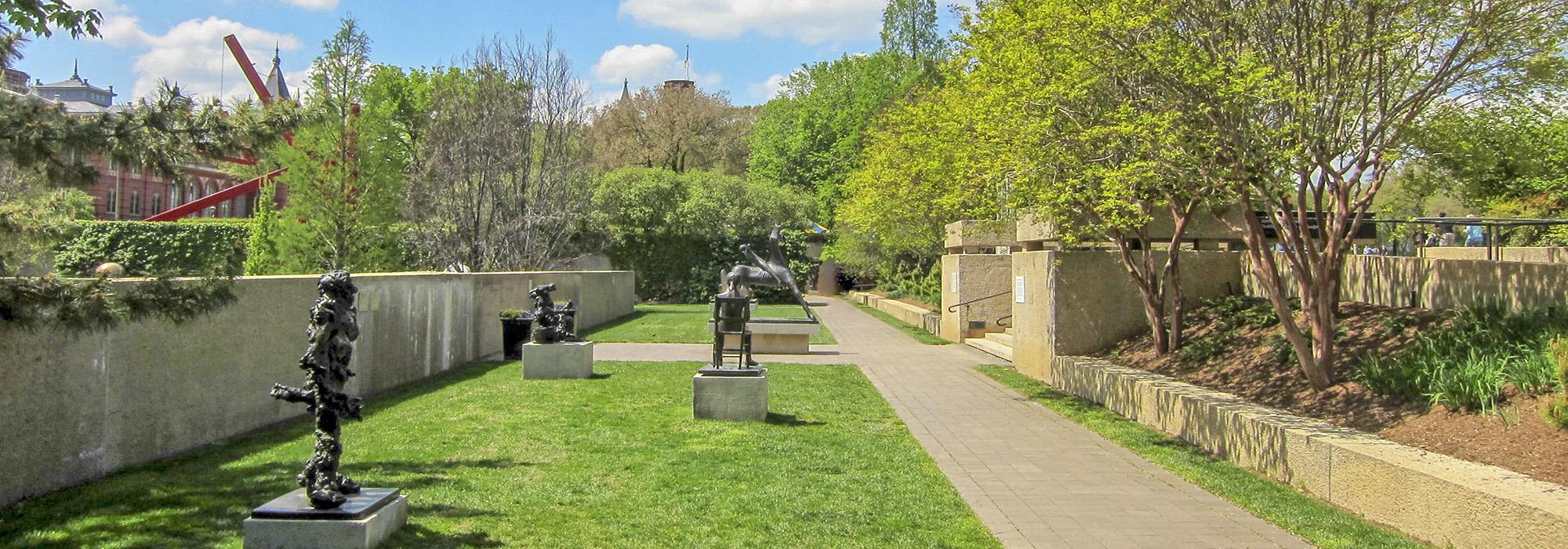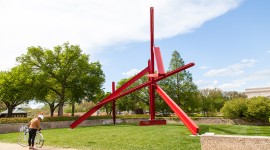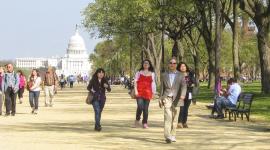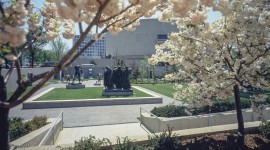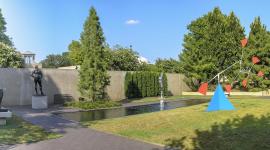The Hirshhorn’s Startling Outcome at the Commission of Fine Arts
A whiplash-inducing three-hour U.S. Commission of Fine Arts (“CFA”) meeting on July 15, 2021, concluded with a 5-2 vote for final approval for the Hirshhorn Sculpture Garden redesign despite numerous unresolved questions from the Commissioners. Significantly, none of them had previously considered the project and four of them, including the CFA Chair, architect Billie Tsien, were attending only their second meeting. Following the vote, The Cultural Landscape Foundation (“TCLF”) president and CEO Charles A. Birnbaum said: “The Hirshhorn benefitted at the Commission of Fine Arts from the commissioners’ lack of experience, the commissioners’ lack of understanding of Commission policies and procedures, and, because for the first time in some twenty years not one of the commissioners is a landscape architect, they benefited from the commissioners’ very evident lack of understanding of landscape architecture.”
Perhaps it was to be expected. At the suggestion of CFA Secretary Tom Luebke, TCLF twice reached out to Chair Tsien to provide background and context but received no response. A dedicated onsite tour of the Sculpture Garden for the Commissioners took place the day before the meeting (five of seven attended). TCLF requested to attend but was denied. In addition, because of COVID, CFA meetings are currently being held via Zoom and not in person. Consequently, Sculpture Garden advocates including TCLF, Docomomo U.S., The Committee of 100 on the Federal City, and others were advised they could observe the proceedings, but could not provide live testimony and participate in the Q&A session. Advocates could only provide written testimony in advance, oral summaries of which were provided by Secretary Luebke (by contrast, TCLF and others have been permitted to provide live testimony and participate in Q&A sessions during Zoom format Section 106, National Capital Planning Commission and even local advisory neighborhood commission meetings).
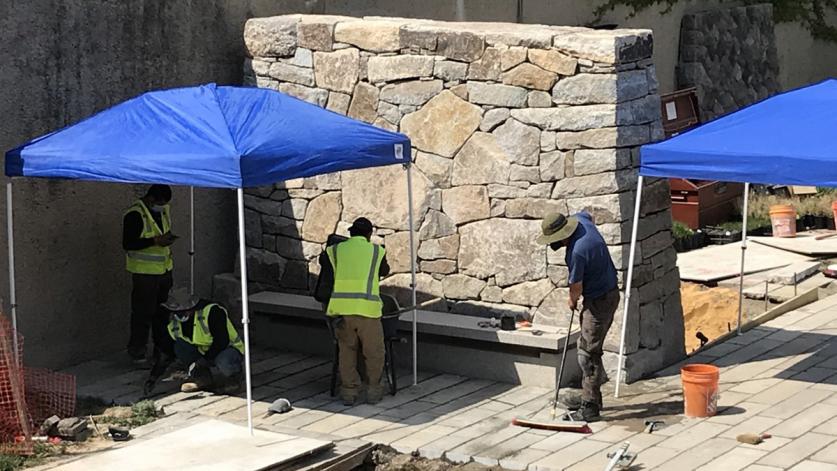
In a surprise move, the CFA reached out to the respected landscape architect Laurie Olin for his opinion of the Sculpture Garden plans. In his four-page memorandum to Chair Tsien (with whom Olin collaborated on the Barnes Foundation), Olin stated that he: “reviewed the submission for the revitalization of the Hirshhorn Sculpture Garden of 5/16/2119 (sic) and the more recent one … and the CFA minutes from first (2019) presentation, as well as the letter of comments to the Smithsonian and its Design Team in response to the first presentation.” He also stated: “I do not believe this garden has ever been listed as of any historic significance.” It seems that Mr. Olin was provided a very limited amount of material about the project and not made aware of the Sculpture Garden's determination of eligibility for listing in the National Register of Historic Places. He offered his personal opinion in strong support of the redesign, which, significantly, seemed to sway some Commissioners.
If the CFA, which currently lacks any landscape architects, is going to outsource its responsibility on matters concerning landscape architecture – which would encompass at least 70% of the projects that come before the Commission – then the landscape architecture expert(s) they solicit should probably have the benefit of public testimony, just like the Commissioners.
Since live participation was restricted, misrepresentations and disputable claims by Smithsonian representatives could not be adequately addressed, challenged, or rebutted in real time. For example, Hirshhorn Museum director Melissa Chiu began her testimony intimating that former CFA Vice-Chair Elizabeth K. Meyer supported the redesign by citing remarks Meyer made when the project first came before the Commission.
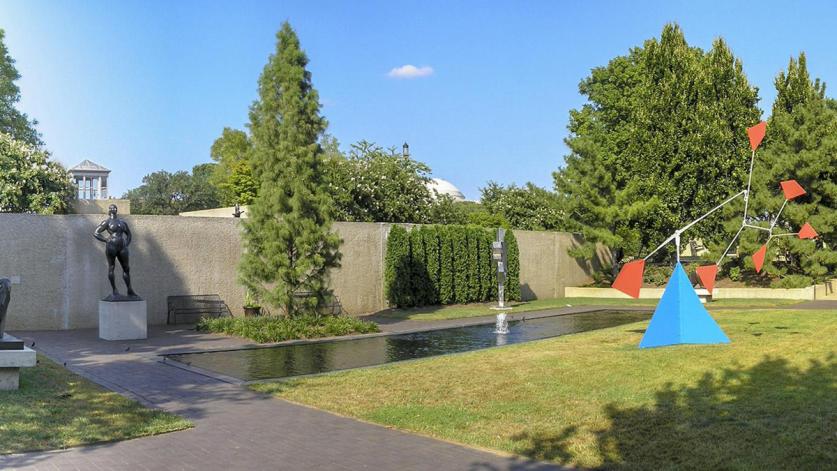
Meyer addressed this oft-repeated misrepresentation in a July 10, 2021, memorandum to the CFA that opened: “I write to clarify some public statements made by the Hirshhorn staff and/or consultants about my support for the proposed changes to the Hirshhorn Sculpture Garden. It has come to my attention that remarks I made during a 16 May 2019 CFA meeting, during which time I was a Commissioner (2011-2019), have been used without context leading to the impression that I endorse the current designs. I do not (emphasis added).” Unfortunately, that concise and salient opening paragraph was not read during the summaries of written testimony and TCLF had no opportunity to highlight it.
At issue is how much of the modernist Sculpture Garden, originally designed by architect Gordon Bunshaft (1974) with a subsequent Bunshaft-approved overlay by landscape architect Lester Collins (1981), should be redesigned by Japanese artist Hiroshi Sugimoto. The campus is unified through its modernist design vocabulary, its minimalist use of aggregate concrete, and through a visual connection between the Sculpture Garden’s rectangular pool and the museum building’s rectangular window. The need to revitalize the chronically ill-maintained garden is indisputable. Of the changes proposed, only two have drawn consistent concern: the introduction of stacked stones walls, which Sugimoto and director Chiu call “pre-modern,” and a new U-shaped pool in the historic core.
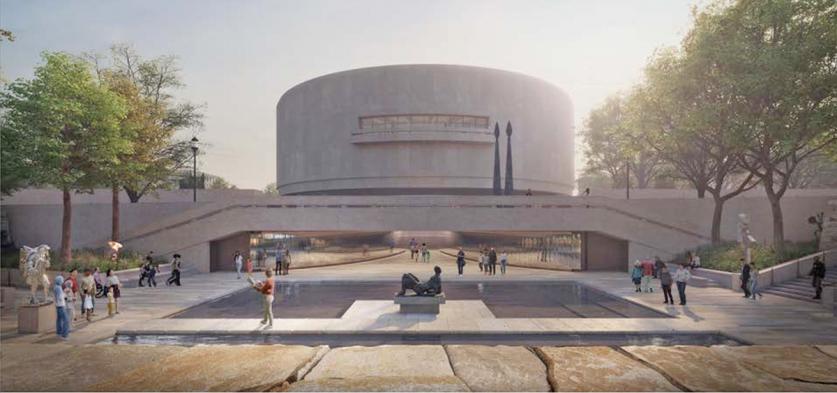
The Q&A session ping-ponged among subjects including security fencing, acoustics, accessibility and others. Chair Tsien swatted away written queries that sought to explore the Hirshhorn’s claims that better acoustics justified the use of stacked stone walls: “We are working in our own practice with [the Smithsonian’s consultant] Akustics and they are incredible sticklers, so they wouldn’t say something if they didn’t mean it.” Other similarly qualified acousticians said the relevant publicly available material was not inaccurate, but was fundamentally inadequate and that other factors could affect acoustics. Those issues went unaddressed.
Concerning accessibility, newly appointed Commissioner Justin Garrett Moore observed that the ambition to create a “truly inclusive landscape needs … much more study, attention and care.” Smithsonian associate director for planning Ann Trowbridge countered: “We have an accessibility officer who has been involved in the project at every step of the way … and this completely meets our guidelines.” The width of the pathway between the two pools – a mere five feet – also drew concerns about accessibility and safety. Trowbridge responded: “The Smithsonian is its own fire and building code official so at every step of the way our design teams meet with our safety and building code officials … and yes … it could be wider for safety, but it has been considered wide enough.”
As a backdrop, the meeting took place less than two months after the unprecedented firing of four of the seven Trump appointed Commissioners who were seen as strong proponents of classical design and anti-modernist. Ironically, when the Commissioners began deliberating, one of the three Trump appointees, James C. McCrery, said: “The design’s general commitment to repeatedly divide, then subdivide, then sub-subdivide the galleries into a sequencing of space is antithetical to the nature of modernist space and results in a curiously controlled baroque approach.” McCrery said of the new U-shaped pool: “the result is not particularly wonderful and especially when emptied of its water, the second pool results in yet one more specific object type space or room within what at its heart is a modernist … exterior garden space.” He noted that “the stacked stone walls are antithetical to the powerful overarching architectural vision and language of the museum building … and the garden itself.” Trump appointed Commissioner Rodney Mims Cook, Jr., said the Sugimoto design goes “way too far beyond what the original architect and landscape architect intended.”
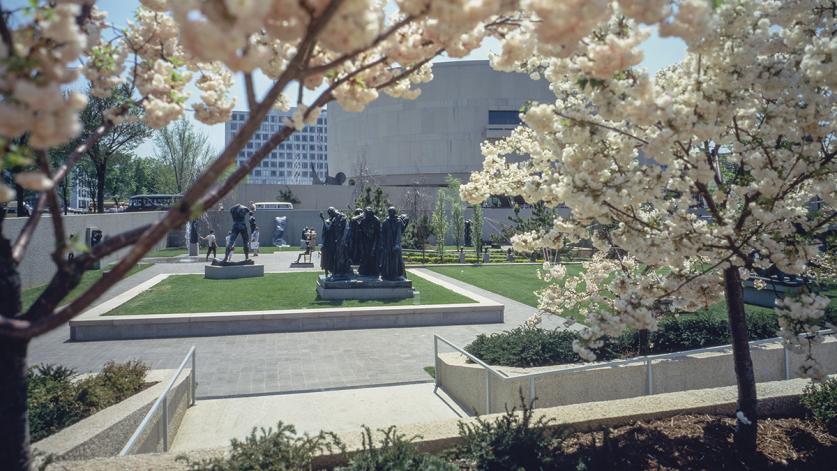
Surprisingly, the dedicated period for the Commissioners' deliberations turned into a quasi-Q&A period when director Chiu, unprompted, inserted herself into the conversation followed by consulting architects Felix Ade and Alyson Steele.
Late in the meeting, Secretary Luebke seemed to suggest that the CFA staff didn’t think the project was ready for final approval, though he didn’t complete the thought: “the truth is we on staff don’t think, you know, this normally for final approval would be more baked than it is (emphasis added).”
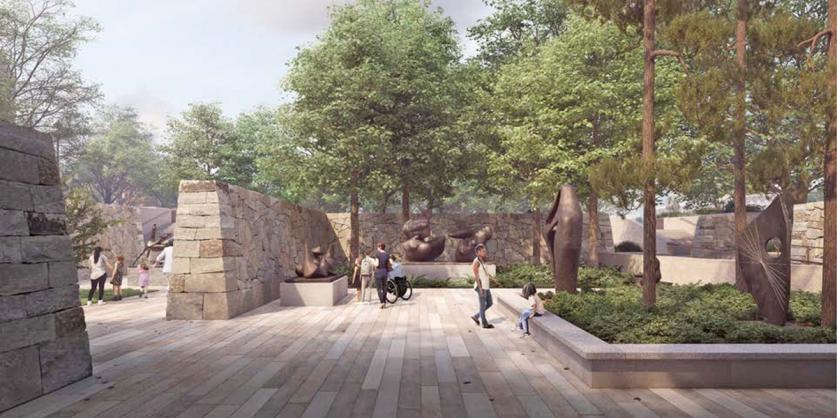
Ten minutes before adjournment, Commissioner Moore (one of the two who did not attend the onsite tour of the Sculpture Garden) said: “The project isn’t quite ready. We still have a lot of questions … This commission did not have the benefit of some of the presentation materials and work … already done. So, I think sharing more of that background with us but also exploring some potential improvements that better address the comments and questions would be the most helpful at this stage.”
Nevertheless, Chair Tsien, with the assistance of Secretary Luebke, corralled the Commissioners into voting and the result was final approval.



