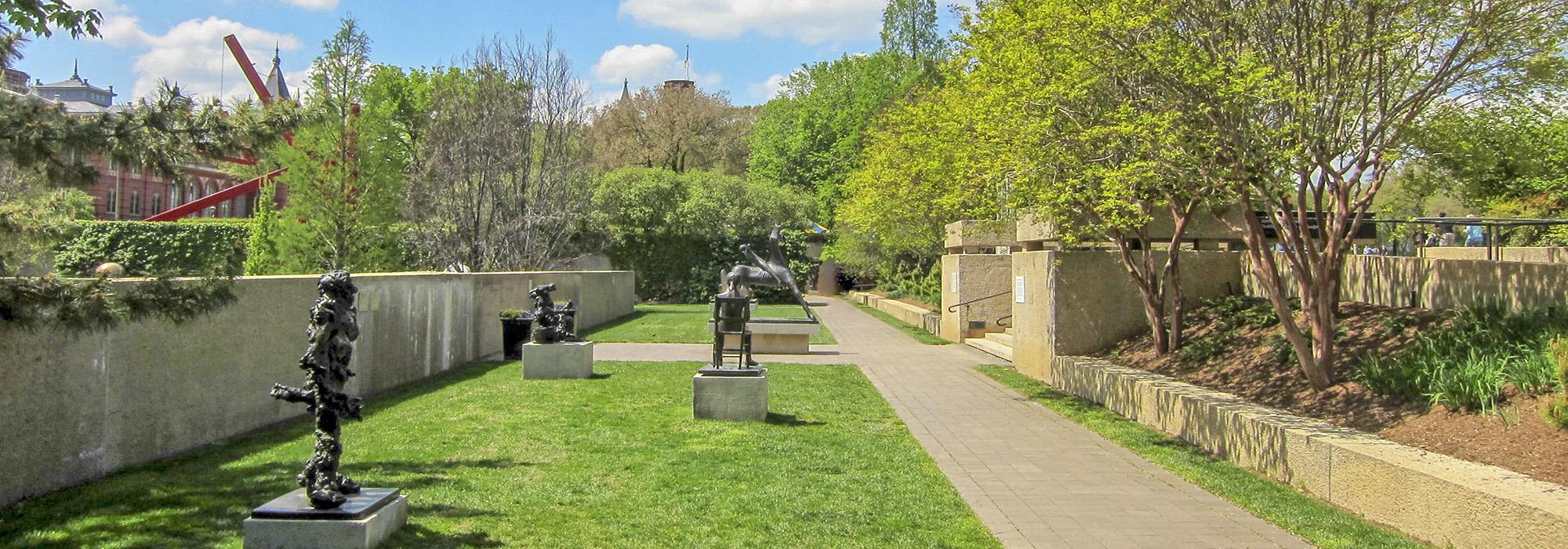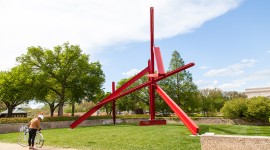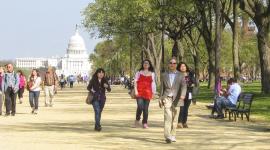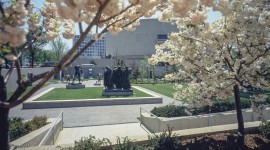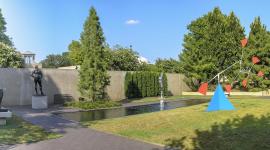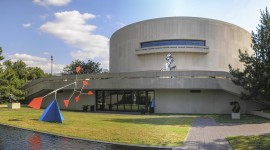Hirshhorn Proposal Hits a Wall
Editor’s note: As we go to press we’ve learned that the Hirshhorn will be the subject of another Section 106 meeting on Wed. July 7, during which a Draft Memorandum of Agreement will be discussed. We expect the project to go before the U.S. Commission of Fine Arts (CFA) on Thu. July 15. Following the recent shakeup at the CFA, for the first time in nearly twenty years none of the Commissioners is a landscape architect. Moreover, none has a background in historic preservation. The last time the Sculpture Garden was reviewed by the CFA was before the Determination of Eligibility for the landscape architectural contributions of Lester Collins, which were deemed significant. For the new CFA Commissioners, getting sufficient information about the discussions at the Section 106 reviews will be difficult since the Smithsonian does not make either transcripts or meeting minutes publicly available by posting them after the meetings (unlike the National Capital Planning Commission, which posts videos and provides full transcripts, and the CFA, which provides detailed meeting minutes).
The battle lines have been drawn at the National Capital Planning Commission (NCPC) over Hiroshi Sugimoto’s proposed redesign of the Smithsonian’s Hirshhorn Sculpture Garden. A key Sugimoto design feature, the use of stacked stone walls, particularly in the centrally located and highly visible inner partition wall in the Central Gallery, has become a flashpoint. In a January 11, 2021 Art Newspaper interview, Sugimoto seemed to throw down the gauntlet when he said of the stones: “If you cannot accept this key part of the redesign—I do everything 100% and I would have to withdraw from the redesign.” At the June 3 “information presentation” at NCPC about changes to the Central Gallery, Commissioner Andrew Trueblood was unequivocal: “I guess we’re going to be stuck around the stone here aren’t we. We’re going to pick a fight about that. So, let’s do it.”
Commissioner Trueblood added, "the [stacked stone] materiality is so opposite of the modernist" feel. He was not alone in his critique. Commissioner Peter May said the stacked stone inner partition wall is “problematic” and that the need for it is “not very clear.” Commissioner Linda Argo, aligned herself with Mr. May’s comments adding, “we all seem to be a little troubled with the wall and the material substance of the wall."
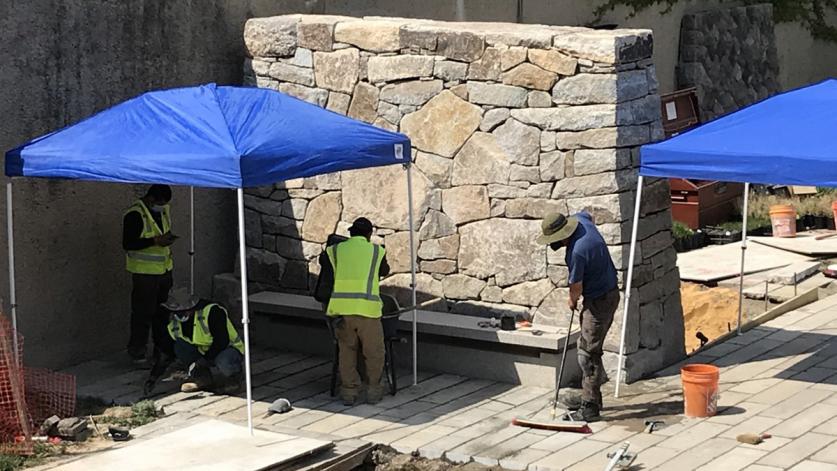
The proposed redesign is going through several layers of approvals: a review pursuant Section 106 of the National Historic Preservation Act, and hearings before NCPC and the U.S. Commission of Fine Arts (CFA). The Modernist campus is unified through minimalist design palette featuring aggregate concrete walls throughout. The introduction of stacked stones walls negatively impacts the original design by architect Gordon Bunshaft (1974) that was retained as part of a subsequent overlay by landscape architect Lester Collins (1981). As we know from Hirshhorn director Melissa Chiu’s June 6, 2019, testimony at the NCPC, Sugimoto has “been doing these stone walls in a number of different architectural projects, especially in Japan … they're like his curatorial intervention, if you like (emphasis added).” The stacked stone walls are not a site-specific response to the Sculpture Garden, they are a standard signature element in Sugimoto’s design repertoire. During the June 3 meeting Commissioner Argo noted, “it looks like somebdy’s trying to put their stamp on it … from a design perspective. And the stamp … is not consistent with the original vision or design.” Commissioner Beth White twice made the point that Collins did not change the materiality of the inner partition wall as part of his overlay.
The most recent NCPC meeting came in response to one held exactly six months earlier during which several commissioners called for a “comprehensive rationale” for the use of stacked stone. The June 3 event was an “information presentation” that made no provision for public testimony.
Why redesign the Central Gallery? According to the Smithsonian, this would be a “[p]rimary location for dynamic presentations of performance art, a current and future focus of the museum’s expanding collections and programming.”
A goal of the meeting was to focus the commissioners’ attention on several questions including: [1] "What is the changing use or program need that is driving this rehabilitation?" And [2] "Can the program need be met while avoiding the alternation (sic) of material?"
There’s a very important issue that must be highlighted before examining the Smithsonian’s stated reasons for fundamentally altering character defining features of the National Register-eligible site. What the information presentation never addressed is the proposed reconfiguration of the West Gallery. Under the Sugimoto redesign the West Gallery becomes a large lawn panel to be used as a flexible programmable space that could accommodate performance art, include a temporary stage/screen and provide seating for an audience of 400. One would think that as Commissioners are considering whether to fundamentally alter significant character defining features of the Sculpture Garden’s Central Gallery that this important context would have been provided.
The Smithsonian put forth some details about the West Gallery as a site for performances during Section 106 presentations on April 10, 2019, and February 24, 2020.
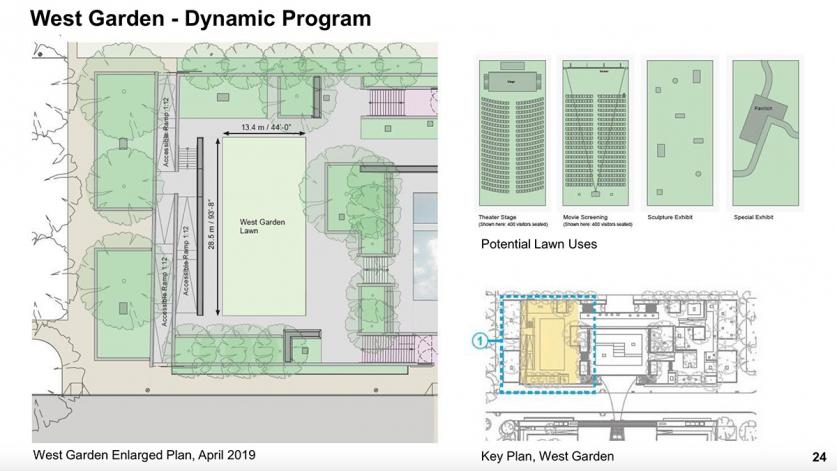
However, subsequent Section 106 presentations on May 27, 2020, October 7, 2020, and March 10, 2021, were silent on the West Gallery as a designated space for performances and other activities that could accommodate hundreds of people. Instead, the West Gallery is simply illustrated as a green panel.
Strikingly, in the NCPC staff presentation there was a new slide (not included in the version of the presentation posted in advance online). It’s a variant of a slide used in the February 24, 2020, Section 106 presentation that suggests the West Gallery is the site for “Large Scale/Monumental Sculpture.” If the West Gallery is to be a flexible space for the presentation of performance art and events with seating for 400 as well as a place for sculpture, shouldn’t that be flagged for Commissioners as part of the “information presentation”?
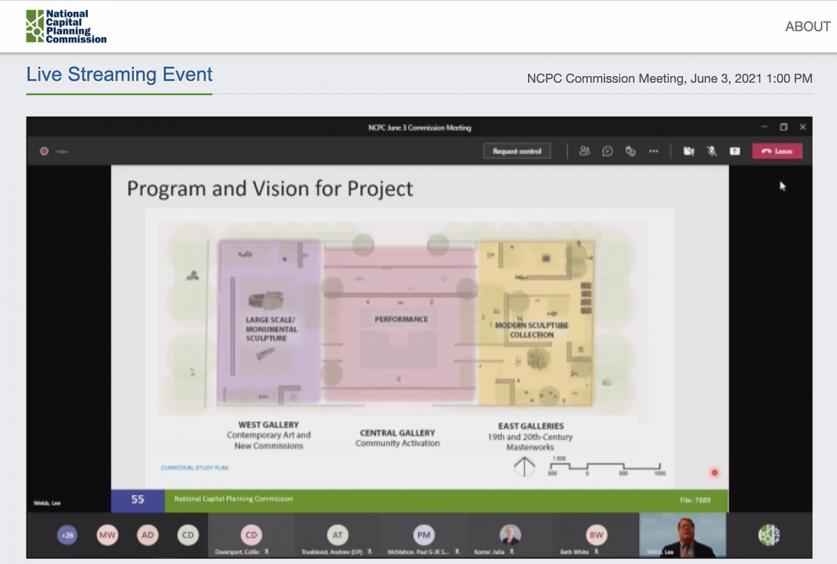
Commissioners at the NCPC and the CFA shoud be clear about the fact that the Smithsonian is asking for permission to create not one but two distinct areas for performances and events within the Sculpture Garden. As NCPC Commissioner Trueblood stated: “If this were primarily a performance space, maybe" the alterations would be justified, "but this is primarily a sculpture garden, that is the name of it, that is what it is."
As for the Central Gallery, the Smithsonian and Hirshhorn have made numerous assertions over the past two years, including in their recent submission, that have gone largely unchallenged. In this section we will address some of the assertions contained in the Smithsonian’s most recent presentation (to address all these would result in a very long document). We’ll start with the latest justification – acoustics – then address stacked stone wall precedents followed by other aspects of the Smithsonian’s presentation:
Acoustics
The Smithsonian avers: “The existing inner partition wall would reflect sound back at listeners or artists creating an “acoustical echo”, greatly limiting the ability to stage performance art or other events in the Central Gallery.”
According to acousticians we consulted the justifications presented by the Smithsonian are overly broad and thin on specifics. At a March 10, 2021, Section 106 meeting when this issue was raised, we asked for a copy of the report(s) commissioned. Only a two-page summary with a set of illustrations has been provided. We believe the full report should be release so that it can examined.
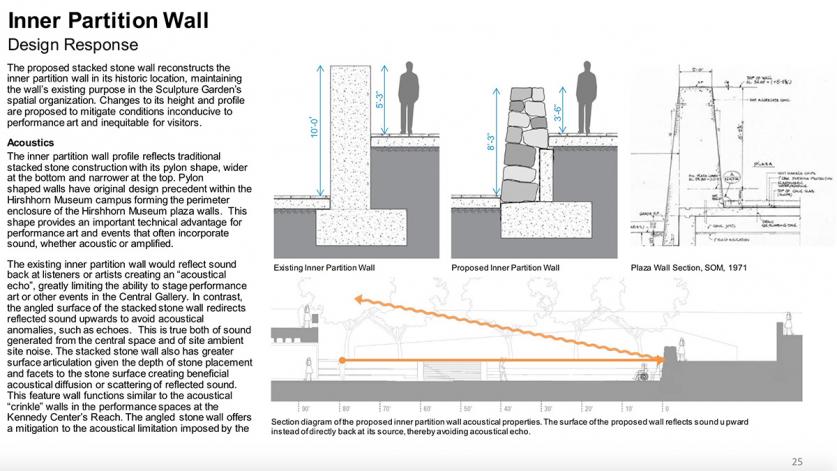
As part of its current presentation, the Hirshhorn provides no differentiation between the acoustical requirements of different types of performances, performance art and other events and how each type would be affected, rather they are all indiscriminately lumped together. We have been advised that its naïve to say that one surface needs to change when, in fact, every surface needs to be examined. There are other factors, too: the sophistication of the sound systems; the skills of the sound technicians; the ability to focus sound in specific directions; the space between the inner partition wall and the performance stage (better sound quality would result from having the stage immediately in front of the wall, which is not possible here because of the presence of the reflecting pool); etc. Additional surfaces to be considered including the faces of the stairs and the drained new pool, among others; each have surface areas that potentially create acoustical anomalies. This raises at least two related questions. How many variables are there that could be controlled other than changing the inner partition wall’s design? How do we get around this newly identified problem without making material changes that fundamentally alter this work of art?
During the Q&A at NCPC, Commissioner May remarked of the proposed addition of stacked stone, is it “necessary from an acoustics perspective? I have to believe there are other solutions to addressing the acoustic considerations that don’t involve replacement of that entire feature, which is … one of the defining features of the Sculpture Garden.” He added, “I’m still having trouble getting to the point where I can say this is acceptable.”
Stacked Stone Wall Precedents
Per the Smithsonian: “Numerous examples of stacked stone walls occur on and adjacent to the National Mall.”
The examples provided are irrelevant to the discussion of proposed changes at the Hirshhorn. The stacked stone walls at Constitution Gardens were original to the design, not a later addition. The new walls around the Washington Monument were not introduced into a unified campus as they would be in the Hirshhorn. And, Bartholdi Park at the U.S. Botanical Gardens is not a modernist design. The design material of sites proximate to the Hirshhorn is entirely coincidental and not a justification for its use in the Sculpture Garden.
Smithsonian: “Joseph Hirshhorn lived for many years with his collection of outdoor sculpture installed on his property Round Hill, in Greenwich Connecticut, a landscape punctuated by the use of stacked stone walls.”
Joseph Hirshhorn’s home was a French Normandy-style mansion (below right), and not a modernist work. Again, this is completely irrelevant.
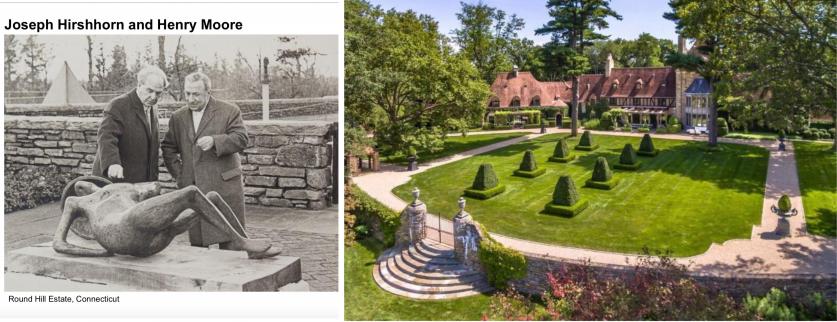
The Smithsonian cites Hirshhorn’s friendship the British artist Henry Moore and notes: “Moore grew up in Yorkshire, where stacked stone was a permanent fixture in the visual landscape.”
The presence of stacked stone walls in the vernacular landscape of Yorkshire is completely irrelevant to this discussion of a proposed changes to a modernist campus.
The inner partition wall offers not only a visually rich and dynamic anchor point for the performative arts in the Sculpture Garden design but an opportunity to highlight certain sculpture to maximum effect.
It could be argued that the texture and complexity of the stacked stone walls would compete with texture and complexity of the sculpture, and that the neutral backdrop of the aggregate concrete makes it easier to see and "read" sculpture.
Programming
According to Hirshhorn director Melissa Chiu: “The reason for this revitalization actually began as a question: Why is it that we currently receive nearly one million visitors to our museum, while the sculpture garden receives only 150,000? … We attribute two reasons to this: the current design of the entrance from the national mall and our ability to effectively program in the sculpture garden. This revitalization design by Hiroshi Sugimoto addresses both these issues; firstly, the widening of the entrance from the National Mall to the original Bunshaft dimension, and secondly, through the stone stacked walls and the layout.”
The entrance is being widened, which may help. However, the stacked stone walls have absolutely nothing to do with effectively programming the space. As we’ve noted above, two new spaces for performance art are being created as part of the revitalization. Perhaps the reasons the Sculpture Garden draws a smaller number of visitors is because the site has been poorly maintained for many years and, more significantly, it’s poorly programmed. The site should not be made accountable for the failed programming and public engagement decisions of the Hirshhorn leadership and curatorial staff.
Smithsonian: “The role of the Central Gallery as a focal point in the Garden is also diminished. The space functions as one in a series of galleries for visitors to pass through rather than as a focal point for the Sculpture Garden. It no longer functions as an entry gallery from the Plaza and there is a lack of seating limiting its use as a gathering space.”
"The space functions as one in a series of galleries" because that’s how its currently being programmed. That’s not a fault or failing of the space, but a deliberate decision by the Hirshhorn’s leadership and curatorial staff. If the Hirshhorn wants the Central Gallery to be a focal point and to serve as a gathering space with adequate seating, they can easily do that without adding stacked stones and a new pool.
Other issues
In referencing the Section 106 review pursuant to National Historic Preservation Act of 1966, the Smithsonian's Ann Trowbridge said: “It should be noted that in that same year, 1966, an Act of Congress created this museum and provided for a Hirshhorn Board of Trustees that would have the sole authority not only to acquire, lend, exchange or sell items in its collection, but also too, and I quote determine policy as to the method of display of the works of art contained in said museum and sculpture garden unquote."
Ms. Trowbridge's statement is bewildering. The timing is coincidental, but not relevant. In 1966 when that Act of Congress passed, the Hirshhorn was not yet built. In 2021, the museum complex exists and has been determined eligible for listing in the National Register of Historic Places for its significant architecture and landscape architecture by Gordon Bunshaft and Lester Collins. Consequently, it is subject to review to a Section 106, which could address material changes to the campus.
The Smithsonian states: “The reflecting pool, once a central element in the rigorous composition of the Sculpture Garden is now overwhelmed by the complex landscape and scale of contemporary art. It offers the potential to again be a focal point for the Sculpture Garden, a place of gathering and inspiration.”
The reflecting pool would be overwhelmed by the introduction of a new u-shaped pool. The new focal point would be a square 17’8” by 17’8” performance stage and the current pool would be conjoined as part of a framing device. In addition, as noted in the Hirshhorn Museum and Sculpture Garden Nomination, the original “pool maintains a strong visual relationship with the glazed recess of the museum building’s north balcony, which is similar in size.” That signature relationship would be substantially diminished.
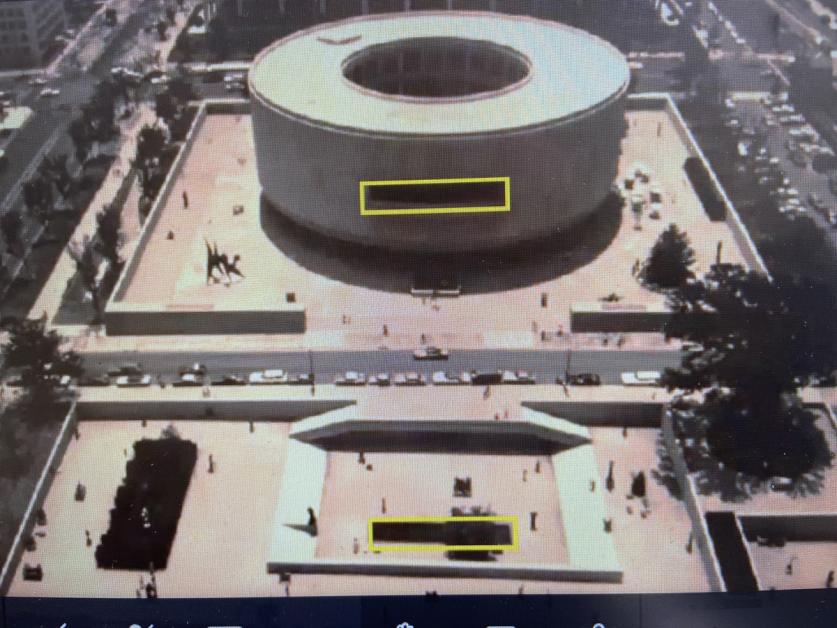
Smithsonian: “The scale of contemporary art also diminishes and overwhelms the presence of the reflecting pool, now an element within a complex composition.”
The scale of some contemporary sculpture can overwhelm just about any setting, so it’s unclear how that is relevant to the proposed introduction of a stacked stone wall and a new U-shaped pool. What is evident is that the insertion of a new pool "diminishes and overwhelms the presence of the reflecting pool."
Smithsonian: “The existing Garden is ... uninspiring to performance artists.”
Please publicly share the data/surveys or other materials that support this assertion. How is the existing Sculpture Garden “uninspiring to performance artists”? Which performance artists have stated the Sculpture Garden is uninspiring and what are their reasons?
As mentioned above, this is only a sampling of the many assertions, both grand and minor, made by the Smithsonian that have largely gone unchallenged.



