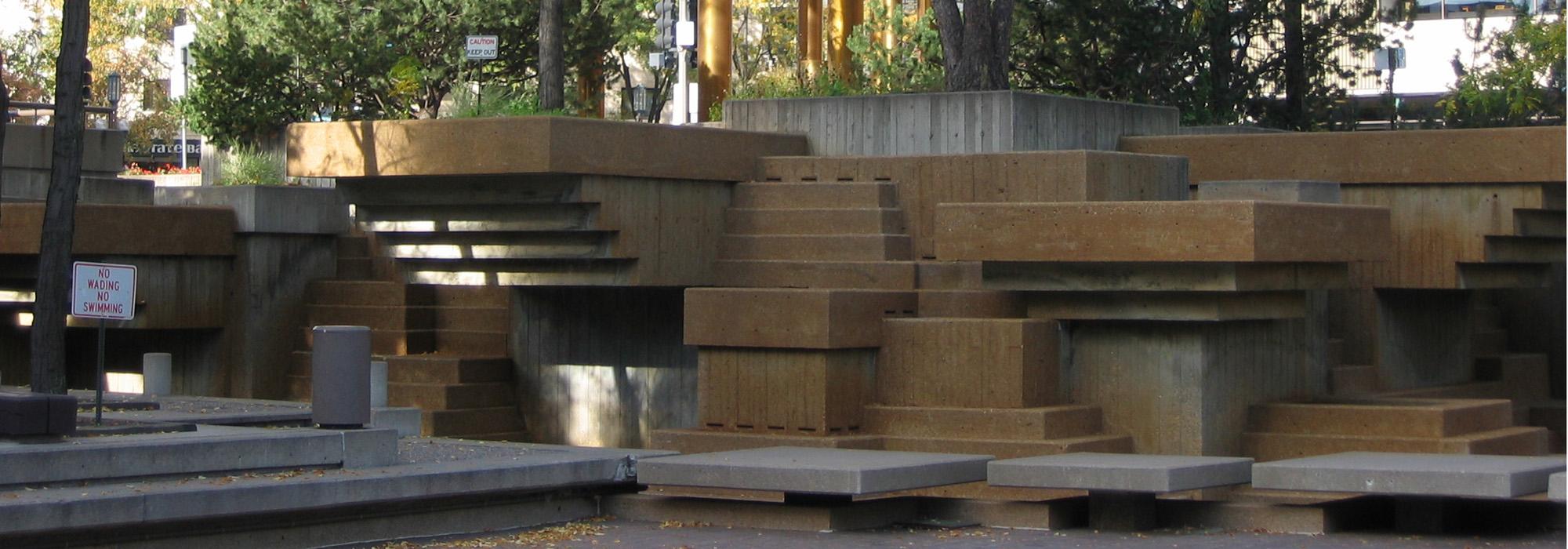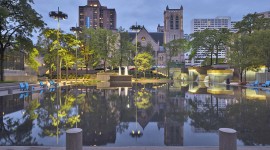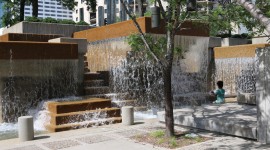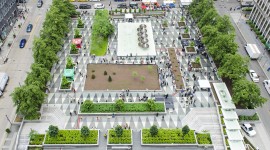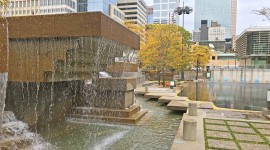New Design Concept Unveiled for Modernist Icon Peavey Plaza
Media Contact: Nord Wennerstrom | T: 202.255.7076 | E: nord@tclf.org
New Design Concept Unveiled for Modernist Icon Peavey Plaza
Award-Winning Landscape Architect M. Paul Friedberg Creates Concept That Refutes City of Minneapolis’ Claim That There Are “No Reasonable Alternatives” to Peavey’s Demolition
The New York Times publishes first look at New Concept by Friedberg
Washington, DC (May 17, 2012) – The Cultural Landscape Foundation (TCLF) and the Preservation Alliance of Minnesota (PAM) today unveiled a new design concept for Minneapolis’ Peavey Plaza, developed by award-winning landscape architect M. Paul Friedberg, the site’s original designer. The design, first published in the New York Times and developed pro bono at TCLF’s request by Friedberg and MPFP llc / M. Paul Friedberg & Partners, is in response to the City of Minneapolis’ controversial proposal to demolish the modernist icon, which has already been determined eligible for listing in the National Register of Historic Places. The new concept addresses concerns by the City and neighboring Orchestra Hall about accessibility, safety, revenue generation and other issues while maintaining the site’s signature design elements. Preliminary budget estimates find this alternative rehabilitation scheme to be less expensive or comparably priced to the new plaza the City has proposed to build on the site. The City claims there are “no reasonable alternatives” to demolition of the historic plaza. TCLF and PAM are putting forward this design concept to enlarge the discourse about the future of Peavey Plaza and to demonstrate that a more sustainable “reasonable alternative” to demolition indeed exists.
Background
The City claims in its demolition permit application that Peavey, built in 1974, is in a poor state of repair, doesn’t meet accessibility and safety requirements, and is ill suited to event programming,among other concerns. The design process that led to the selection of the Plaza’s new scheme has been criticized for its lack of transparency. Below is a brief look at the concerns about the design selection process including citations from the City’s demolition permit application:
• The City has stated (p. B3) four final designs were developed at public expense, but only one – the new scheme called the Commons – was made public;
• The City stated budgets (p. B3) were developed (at public expense) for each of the four design options, though only one – a budget to “replace” or essentially replicate Peavey – was made public;
• The City claimed (p. B3) the “replacement” budget – at $8.7 million – was the most expensive option available, but the detailed “replacement” budget (pp. B8-9) calls for replacing more than $2 million of granite and slate pavers on pedestals that Peavey does not currently have. The inadequacy and inaccuracy of the “replacement” budget calls into question the other budget estimates that accompany the other design options not yet made public, as the same consultant, Mortenson Construction, developed all four budgets;
• A detailed budget for the Commons – costs estimates for which have doubled from $4-5 million to $8-10 million – has not been made public;
• A Community Engagement Committee was created to provide input on the designs, but Orchestra officials controlled its membership;
• The City has also stated (p. B4) that private funders, yet unnamed, “will require tangible enhancement of the plaza’s design in terms of aesthetics, accessibility, safety function, function, infrastructure, and an economically sustainable operating model for the future. Funders will not contribute millions of dollars to restore the plaza to its original design because it cannot address these issues adequately.” Is the City saying private funders get to dictate the future of public space? Who are these funders? If the City is relaying the private funders’ specific concerns, have these unnamed private funders been privy to design options not publicly released? Are they getting preferential treatment?
• The City says Peavey was not designed as an event space. The original designer has said that from the outset Peavey Plaza was designed specifically to accommodate different types of events and gatherings. Indeed, that was one of the key planning objectives in Peavey’s creation.
• The City claims the site is in poor condition (p. B3), but also admits its own responsibility: “An intentional effort has been made in recent years to hold the line on maintenance costs, including the decision not to repair some fountains and other infrastructure and to reduce the staff time at the plaza.” The City is arguing that Peavey should be demolished because of its own deliberate neglect.
The New Design Concept
The new concept put forward by Friedberg updates the Plaza to address issues of accessibility, safety, revenue generation and other issues while maintaining the site’s signature design elements. The new concept also maintains the option for winter skating, a beloved activity at Peavey. To address accessibility, the new concept includes an elevator at the 12th Street side of the Plaza and a bridge/elevated walkway linking 12th Street to the Orchestra Hall’s new addition.The interior corner near 12th Street has been reconfigured to include a café, while an outdoor digital screen is introduced, clad to the retaining wall abutting the Orchestra Hall addition. This placement contrasts with the City’s Commons plan, which locates a video screen along the 12th Street perimeter, severing the historic visual link to the Westminster Presbyterian Church.
The cost estimate for this rehabilitation concept, inclusive of the proposed bridge, is $6,305,291--less than the $8.7 million "replacement" budget submitted by the City, and less than the stated $8-10 million cost of the new plan. If the outdoor digital screen and café are included, that would add $2,282,634, for a total project cost of $8,587,925, slightly less than the "replacement" budget, and on the low end of cost for the $8-10 million new design.
Today the Minneapolis City Council’s Zoning and Planning Committee will hear the City’s appeal of the City’s Heritage Preservation Commission (HPC) decision that denied a demolition permit for the site. The HPC’s April 17, 2012 ruling, approved on an 8-1 vote, called for a delay to the City’s demolition permit request in order for a determination to be made about whether Peavey Plaza is a historic resource. TCLF and PAM are calling for the Zoning and Planning Committee to uphold the HPC’s decision and for the determination of the site’s historic value to be made by a third party and not by the City.
“The City of Minneapolis, through its lack of transparency and selective disclosure of information, has failed to demonstrate there are no reasonable alternatives to Peavey’s demolition,” said TCLF founder and president Charles A. Birnbaum. “This new design concept demonstrates that Peavey can be revitalized in a manner that addresses the multiple concerns and programmatic objectives expressed by the City and Orchestra, while maintaining the signature design elements that make this a nationally significant and locally celebrated work.”
About the Preservation Alliance of Minnesota
The Preservation Alliance of Minnesota (PAM) is a statewide, private, nonprofit organization advocating for the preservation of Minnesota’s historic resources. PAM was incorporated as a 501(c)(3) nonprofit in 1981 by Minnesota citizens concerned about the future of the state’s architectural and cultural landmarks. PAM has grown into a network representing thousands of voices across the state. Beyond our membership, we collaborate and partner with other organizations and agencies from the national to the local level.
About The Cultural Landscape Foundation
The Cultural Landscape Foundation (TCLF) provides people with the ability to see, understand and value landscape architecture and its practitioners, in the way many people have learned to do with buildings and their designers. Through its Web site, lectures, outreach and publishing, TCLF broadens the support and understanding for cultural landscapes nationwide to help safeguard our priceless heritage for future generations.
# # #



