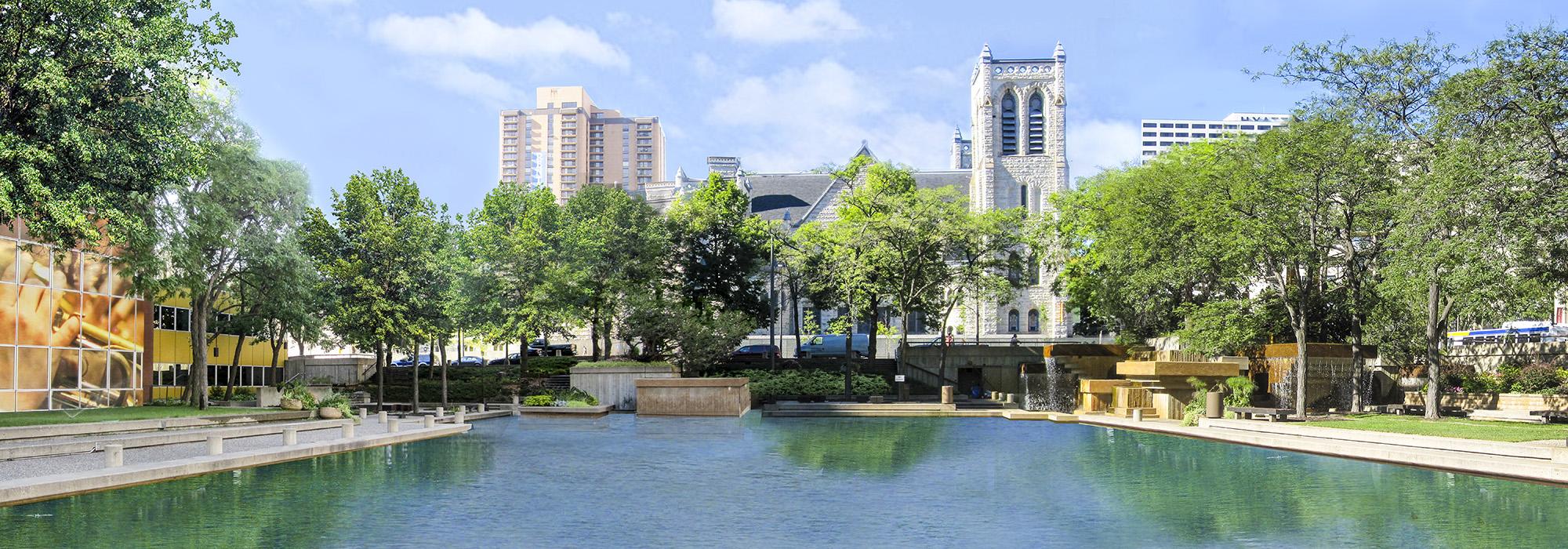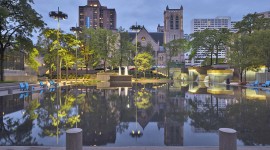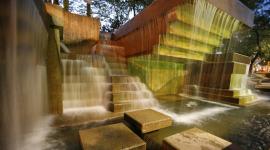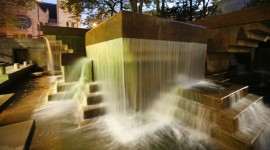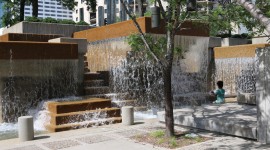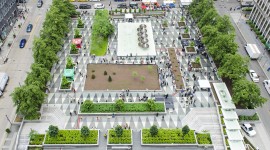Peavey Plaza Rehabilitation Inches Forward
The City of Minneapolis issued a request for proposals for “historic preservation architectural design services” for the National Register-designated Peavey Plaza during summer 2016. In December of that year, the consultant selection was finally announced: a team led by the Minneapolis-based landscape architects, Coen+Partners. The consultants face a very tight timeframe that calls for completion of schematic design in April, design development in July, and construction documents in October of 2017. The project is projected to go out to bid soon thereafter, with construction starting in February 2018.
Based on this schedule, little will be done on the rehabilitation of Peavey in time for Super Bowl LII, which Minneapolis hosts in February 2018. That event is stimulating much construction in downtown Minneapolis including renovation of Nicollet Mall, which meets Peavey between Eleventh and Twelfth Avenues. In stark contrast to Peavey, which the Historic Structures Report found to be in relatively good condition, little remains of Lawrence Halprin’s 1960 design of the pedestrian mall. The rehabilitation of Peavey does need to commence in 2018, however, or the city could lose $2 million in state bond funds that are allocated to the project. The current construction budget also includes $2 million from the city, and a generous $2 million donation from the Target Corporation, which is headquartered across the street. City leaders are pursuing additional funds to boost the budget to $8 or $10 million, which could support a more extensive rehabilitation effort.

Regardless of the ultimate budget, the big question remains: What will the project’s scope be? The city and the consultants have established three committees to provide input on the design: the Steering Committee, the Technical Team, and the Stakeholder Group. The Steering Committee includes members of the city council, city staff, and community leaders. Representatives from The Cultural Landscape Foundation and the Preservation Alliance of Minnesota, the organizations that brought the lawsuit that halted the destruction of the plaza in 2013, have been invited to join the Technical Team.
Members of the Stakeholders Group are self-appointed—anyone from the public can attend the meetings. If you are in the area, we strongly encourage your participation: the next Stakeholder meetings are 4:00-5:00 on Wednesday, March 22, and Wednesday, April 19, at the Green Room of Orchestra Hall in Minneapolis. If you cannot attend, you can still participate by visiting the dedicated webpage the city has created for the project: http://www.ci.minneapolis.mn.us/publicworks/PeaveyPlaza/index.htm. This site also includes: the presentation from the February 22 public meeting; the Historic Structures Report completed in August 2016; and contact information for city staff.



