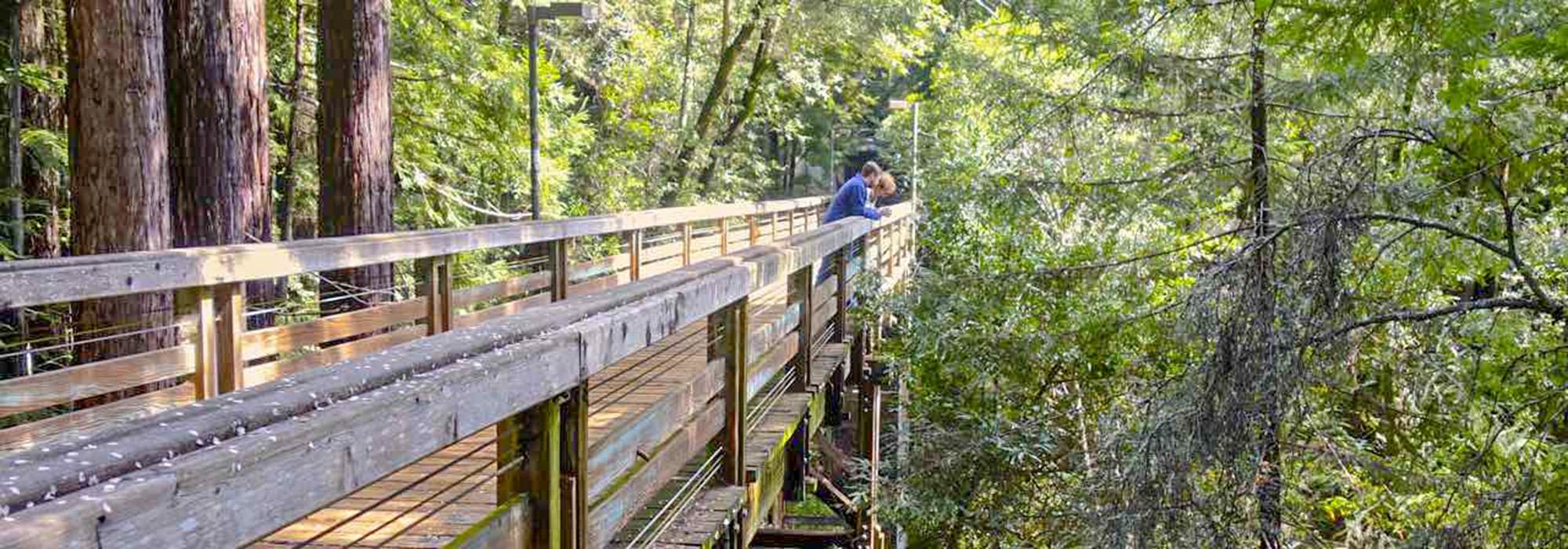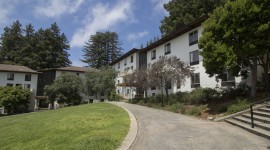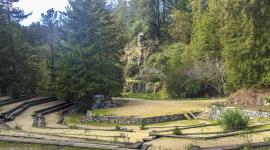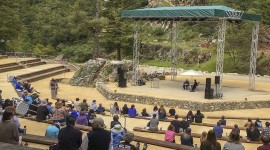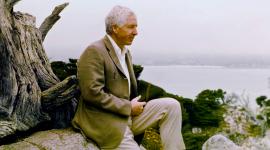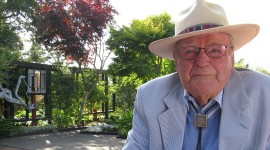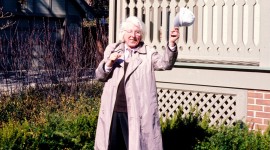U.C. Santa Cruz May Develop Its East and West Meadows
Built on a 2,030-acre limestone quarry situated amid an expanse of rolling hills, redwood forests, and wide-open meadows, the University of California at Santa Cruz (UCSC) is surrounded on three sides by California State Parks lands and the Pogonip, a nature preserve. Planned by Thomas Church and designed by some of the most accomplished landscape architects of the twentieth century, the campus demonstrates an unusually sensitive use of the landscape, leaving large swathes of it undeveloped. While the university has continued to increase its enrollment, it now faces the pressures of expansion and much-needed student housing, which has translated into plans to develop its East and West Meadows—a move that threatens Church’s visionary plan and the unique character of the campus.
History
Although plans for an institution like the University of California at Santa Cruz (UCSC) emerged as early as the 1930s, these were only realized when the City of Santa Cruz made a bid in 1958 to the University of California Regents to build a campus just outside the town. Built on the former Cowell Ranch in 1964, the institution grew out of an idea (attributable to Clark Kerr, then president of the University of California system, and Dean McHenry, the founding chancellor of UCSC) to combine the benefits of a small liberal-arts college with the resources of a large research university set amid a site conserved for its natural beauty. Situated at the foothills of the Santa Cruz Mountains and bounded by city neighborhoods to the south, the Henry Cowell Redwoods State Park to the north, the Gray Whale Ranch (now part of Wilder Ranch State Park) to the west, and the Pogonip open space preserve to the east, the landscape is characterized by striking contrasts—ranging from open, sunny meadows, deep ravines, and swathes of redwood forest to sweeping vistas of Monterey Bay. The ecology of the campus has been shaped over time by human intervention, beginning with the creation of Porter Meadow by Ohlone Indians and, later, the extensive deforestation of oak, fir, and redwood tracts by the Cowell Lime and Cement Company to power their quarries (the existing forest is almost entirely second growth). The residential college system and the development of the 2,030-acre campus together afforded an opportunity to connect contemporary architecture and progressive teaching methods.
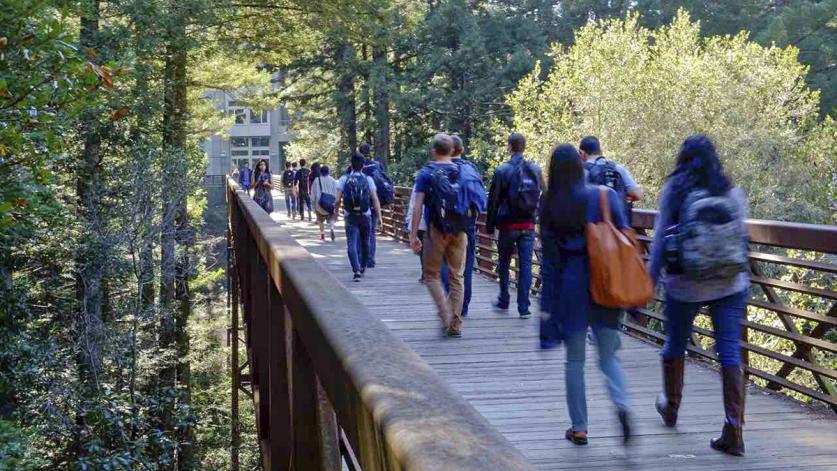
Planned by landscape architect Thomas Church and architect John Warnecke, the design drew inspiration from Frederick Law Olmsted, Sr.’s, “Yosemite Report” of 1865, which passionately argued for minimal disruption of the natural scenery. Occupying only designated sites within the plot, the university came to be sited on a series of marine terraces that rise nearly 900 feet from the main entrance in the south to the northern boundary. Several long ravines and their offshoots transect the terraces, dividing the central and south build-up roughly into thirds. Flanked by the historic Cowell Ranch and Lime Works buildings, the main entrance in the south is situated among the undeveloped meadows rolling down from the forest edge, which form a dramatic foreground to the larger landscape beyond. The campus landscape was not designed in a particular style; rather, ten separate colleges, each a cluster of buildings focused on a specific academic living-learning theme, are arranged around the core of campus, with each college adapted to its immediate natural setting. The academic buildings in the densely forested center are imposing but not monumental, constructed of reinforced concrete with solid bases, vertical columns, and copper roofs.
The wall to wall forest carpet will disappear and, in its place, must come –not the asphalt jungle, not the standard campus we have always known, not an automobile under every redwood – but a vast area in which to live and stay. It must be magnificent in conception, daring and forthright in its architecture – but gentle be the hand it lays upon the land.
- Thomas Church, Random Notes on Site, October 29, 1962
The central campus begins where the meadows and forests meet—a landscape defined as an ‘ecotone’—and extends northward into the forested lands. At the center is the academic and service “core” of the campus, which includes libraries, lecture halls, laboratories, art studios, performance venues, and student-activity buildings. This core is surrounded on three sides by the ten residential colleges constructed within walking distance of each other and connected by narrow, curvilinear drives and walking paths that are adapted to the hilly terrain; the colleges were planned by myriad design teams that included prominent landscape architects, such as Lawrence Halprin (Stevenson, Cowell, and Crown Colleges); Thomas Church (Porter College and the main library); Dan Kiley (Kresge College); Eckbo, Dean, Austin and Williams (Classroom Unit 1); Royston, Hanamoto, Beck & Abey (Merrill and Oakes Colleges, and the Upper Quarry Amphitheater); and Douglas Baylis (natural science buildings).
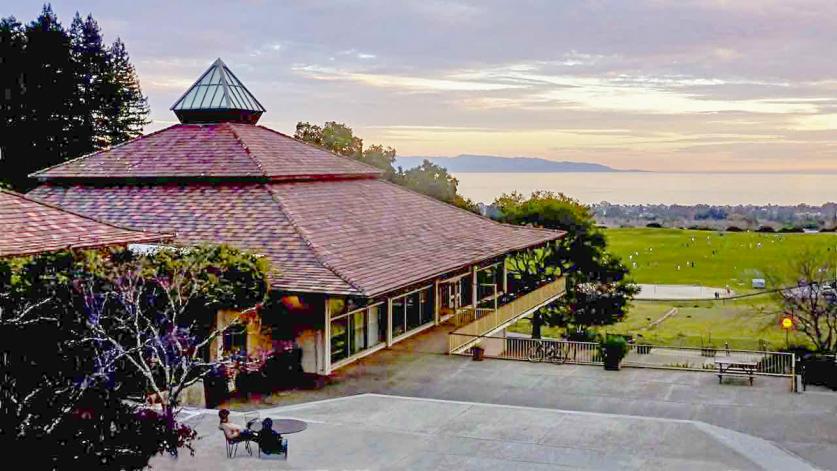
Threat
From its opening in 1965, the university has grown in harmony with the surrounding natural landscape. Thomas Church’s vision has endured, and more than half of the site’s 2,000 acres are now formally protected from development under current planning guidelines. But the pressure to increase enrollment, combined with deferred maintenance, limited state funding, and a general affordability crisis, has exacerbated the need for student housing. According to the 2005–2020 Long Range Development Plan (LRDP), which includes a building program and land-use plan to guide UCSC’s growth, on-campus housing is required for 50 percent of undergraduate students and 25 percent of graduate students. Furthermore, the university must accommodate 67 percent of students beyond 15,000 in number, and overall enrollment is currently at nearly 19,000. At the same time, the LRDP mandates that UCSC’s planning endeavors encourage sustainable development and efficient land-use while working towards the preservation of the surrounding natural landscape.
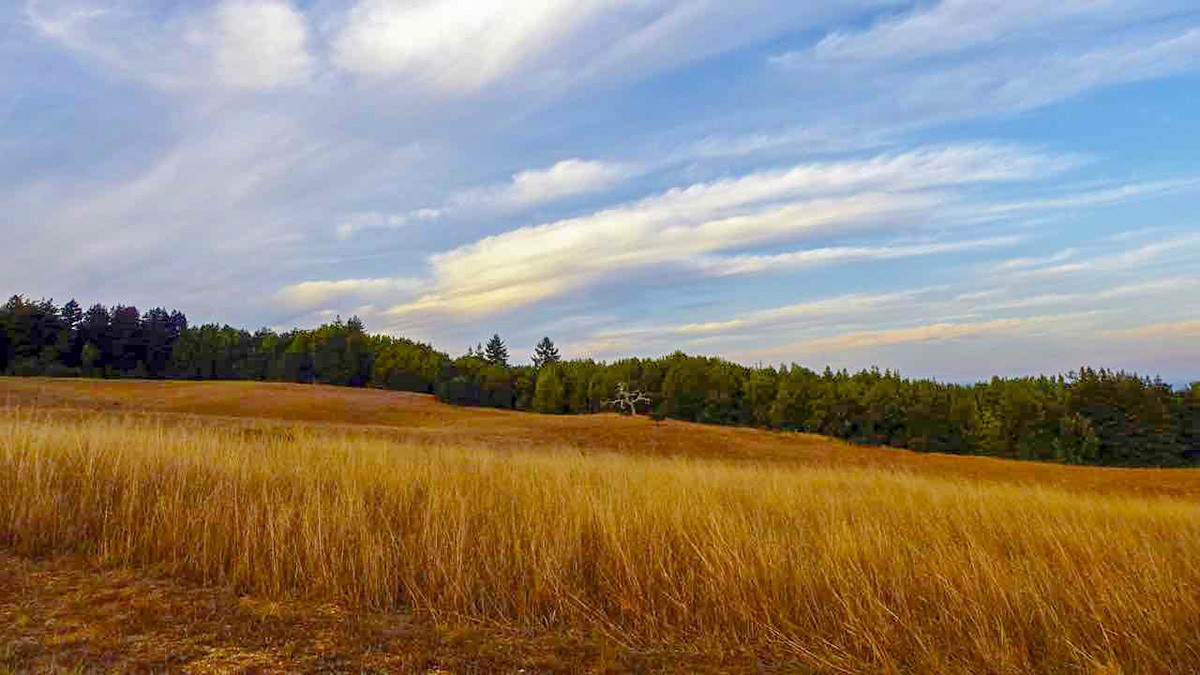
Cancellation of an approved 594-bed East Campus Infill project (ECI) by UCSC in 2009 and subsequent inaction on housing have resulted in an urgent need for more student housing. Beginning in 2016, UCSC embarked on studies for the development of the Student Housing West (SHW) project. An initial proposal outlines a 3,072-bed, $775 million project to be constructed near the campus’ west entrance with private developer Capstone Development, Sundt Construction, Katerra Tech, and others. Between 2017 and early 2018, after environmental constraints of the west site required it to shrink from 55 acres to 25.5 and then to 13 acres, the proposal was expanded to include a new Family Student Housing scheme (FSH) in the conspicuous East Meadow (a site not designated for housing, whose development mandates an amendment of the LRDP). The details of the proposal can be summarized as follows: (1) the Heller Site, located by the west entrance, would see the addition of 2,712 undergraduate beds and 220 graduate beds within clusters of long, horizontal apartment buildings, up to a maximum height of seven stories; (2) the seventeen-acre Hagar Site, on the East Meadow (near the intersection of Hagar and Coolidge Drives), would host some 140 beds in 35 apartments built by Katerra, which specializes in prefabricated housing.
The proposal and the selected sites are not in keeping with the guidelines of the LRDP. In the case of the Hagar Site, many are concerned that it will set a precedent of building on the East Meadow, negatively impacting the existing visual and spatial relationships that characterize the campus’ unique cultural landscape, as well as disrupting the iconic campus gateway. Although the need to build new housing for an increasing student population is undisputed, the project makes inefficient use of scarce buildable land, with its East Meadow component using 57 percent of the land in the project area for less than five percent of the housing deficit. Similarly, the location of the Heller Site at the west entrance makes it incompatible with the proposed design. Although this site is slated to be a high-density construction (unlike the Hagar Site), the massing and height of a seven-story block threaten to present an incongruous “West Wall” dominating the entrance and overpowering the surrounding landscape. The proposal has twice been unanimously opposed by the campus’ own Design Advisory Board for being inconsistent with UCSC’s Physical Design Framework (PhDF)—an addendum to the LRDP. The PHDF clarifies the values that are meant to guide development, determining the management of special landscapes like the East Meadow. The LRDP and the PhDF require that features of the built environment maintain UCSC’s unique character, community, and quality of life. The current proposal is not in keeping with these guidelines and is likely to have detrimental effects on the landscape while inadequately addressing the housing scarcity.
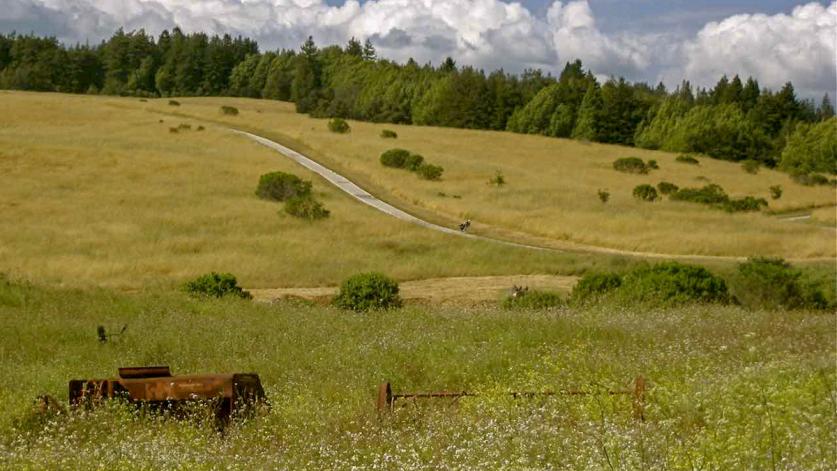
In March 2018 the university released the Student Housing West Project Draft Environmental Impact Report (Draft EIR), which was circulated for public comment. Later, considering changes to the project since the publication of the Draft EIR, and to provide additional analysis and clarification on several topics as requested in comments on the draft, the University decided to publish a Revised Draft EIR (RDEIR) for an agency and public review. The current RDEIR accepts that the consequences of the current proposal would be substantially disruptive to the visual character of the Hagar Site and damaging to the spatial organization established by the original design, yet labels these potentially significant impacts as unavoidable. The report also fails to adequately consider the use of a more appropriate site: The Ranch View Terrace II site (RVT II; designated for faculty and staff housing that is yet to be developed), which lies just a short distance downhill from the Hagar Site, is shielded by a small ridge and tree line. The site’s location ensures that it will not impact views and vistas from either uphill or the main campus, downhill. The proposed Family Student Housing, therefore, could easily be relocated to the aforementioned site which promises to be advantageous. The RVT II site also has existing infrastructure (roads, power, sewer, and water) and is located closer to the Westlake Elementary School—making it easier for children to walk to school. This site would be more in keeping with the aims of Thomas Church’s design and UCSC’s subsequent development, which has embraced change in an intelligent way, resulting in an integrated built environment with a small footprint and high efficiency.
What You Can Do to Help
Public criticism of the proposal outlined in the initial Draft Environmental Impact Report (DEIR) resulted in some modest changes being incorporated into the Revised Draft Environmental Impact Report (RDEIR) – such as a reduction in the height of buildings at the Heller Site and grading of the East Meadow at the Hagar Site, intended to reduce visual impact; but there has been no reconsideration of the siting of the project itself. Read the comments on the RDEIR here.
Although the public comment period on the Revised Draft EIR for Student Housing West is now closed, there are a number of ways to take action: Sign a petition requesting a halt to any proposed development on the meadows; contact the U.C. Regents, who are expected to discuss the project at a meeting on January 16-17, 2019, at UCSF 'Mission Bay' in San Francisco; and speak with members of a local advocacy group, The East Meadow Action Committee, who are seeking contributions for litigation. Their website also contains archival information regarding the projects.
Updates on the progress of the Student Housing West project are available here.



