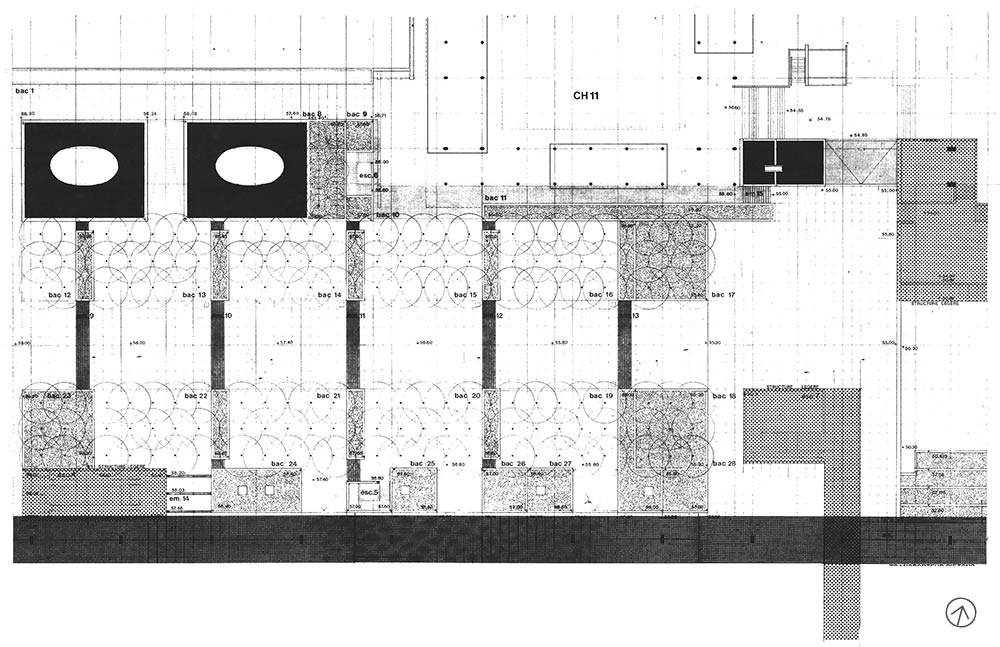-
La Dalle Centrale, now known as L’Esplanade du Général de Gaulle, is a pedestrian promenade that was constructed in the late 1970s as part of Paris’s La Défense, a 1,384-acre business district that began development in 1958. La Défense is positioned at the western terminus of the Voie Triomphale. This six-mile-long central axis draws a line from the Louvre in downtown’s 1st arrondissement to the western edge of La Défense in the sector of Nanterre, maintaining sightlines along its length which includes the monumental structures of the Arc de Triomphe and the Grande Arch de La Défense. La Dalle Centrale was intended to function both as a central public open space and a pedestrian byway.
_crop.jpg)
In 1978, the French government commissioned Kiley Tyndall Walker to design the half-mile-long pedestrian concourse, a project so significant they created a satellite firm in Paris that oversaw the development of the design. The resultant esplanade is an aggregate-paved corridor built over a submerged vehicular and rail artery. It extends the Grand Axis, designed by André Le Nôtre in the 17th century as a ceremonial boulevard, from the Tuileries Gardens to the River Seine and across to the Grande Arche de la Défense. Kiley’s Modernist design evokes the rigorous classicism of Le Nôtre’s boulevard. The area acts as both a concourse for pedestrians and a public park. The wide central corridor, lined with concrete benches built into low peripheral walls, is framed by four linear bosques of pollarded London plane trees. According to writer Jill Sinclair “The extensive use of a single species draws the disparate architecture together to form a unified space, just as Kiley intended, while the choice of London plane trees is a deliberate link with the same trees on many Parisian promenades, including the Champs Elysées.” The trees are under-planted with cotoneaster, ivy, and vinca.
The promenade is bounded on each end by a water feature: to the east, a large square pool of water, and to the west, a rectangular fountain 70 x 200 feet created by artist Yaacov Agam, its western edge dropping off in a waterfall. The fountain’s basin is lined with colorful tiles, and kinetic jets create a vibrant display. In 1998 an installation of metal poles by the artist Panayiotis Vassilakis, known as Takis, was installed in the eastern pool, which frames views over Neuilly, down the Avenue de la Grande Armée to the Arc de Triomphe. The gentle slope towards the western end and the Grande Arche in the heart of La Défense is navigated via large terraces and shallow stairs. A treeless portico leading to the Grande Arche creates a contrast to the shaded promenade.
.jpg) Since the project’s completion there have been several changes to the landscape, including the 1988 addition of the Takis installation. In 1982, square carved planters – the work of artist Shelomo Selinger – were installed along the promenade. Originally planted with holm oaks, their contents were replaced with crepe myrtle, a species that was not part of Kiley’s originally planting scheme. Additional plantings have disturbed Kiley’s monoculture of trees, most notably the flowering cherry trees which were interspersed among the London planes in the 1990s. Although the changes have altered the landscape, plantings as a whole have been well-maintained, as evidenced by the meticulously pruned hedges and pollarded plane trees. Now it seems that Kiley Tyndall Walker’s Parisian design may face a larger threat. Paris architecture firm AWP has been hired to create a new master plan for La Défense. Incorporating the existing design for La Dalle Centrale – one of Kiley Tyndall Walker’s largest commissions - into the new master plan can help set a leading example for the successful integration of Modernist architecture and landscape architecture.
Since the project’s completion there have been several changes to the landscape, including the 1988 addition of the Takis installation. In 1982, square carved planters – the work of artist Shelomo Selinger – were installed along the promenade. Originally planted with holm oaks, their contents were replaced with crepe myrtle, a species that was not part of Kiley’s originally planting scheme. Additional plantings have disturbed Kiley’s monoculture of trees, most notably the flowering cherry trees which were interspersed among the London planes in the 1990s. Although the changes have altered the landscape, plantings as a whole have been well-maintained, as evidenced by the meticulously pruned hedges and pollarded plane trees. Now it seems that Kiley Tyndall Walker’s Parisian design may face a larger threat. Paris architecture firm AWP has been hired to create a new master plan for La Défense. Incorporating the existing design for La Dalle Centrale – one of Kiley Tyndall Walker’s largest commissions - into the new master plan can help set a leading example for the successful integration of Modernist architecture and landscape architecture.
1 A Landscape Lover’s Blog, “Dan Kiley at La Défense,” http://landscapelover.wordpress.com/2010/07/01/dan-kiley-at-la-defense/
-
Peter Ker Walker, 2013
La Défense, a mixed use nucleus of office blocks, commercial, hotel, residential properties and restaurants, is essentially a new city on the immediate outskirts of Paris. Kiley Tyndall Walker (KTW) developed a master plan for La Dalle Centrale, the main pedestrian concourse and central feature of the development, an extension of the Champs Elysées on axis with the Arc de Triomphe. At its time it was a unique project in the handling of the architectural, landscape architectural features - trees, terraces and water on a vast structural deck, approximately one kilometer long and one hundred meters wide and its magnitude marked it as the largest enterprise of its nature in Europe.
By restructuring the parking levels it was possible to introduce cafes and commercial facilities with planting to sustain a lively urban environment. Long bosques of London plane trees run the entire length of the Esplanade, framing the view of L’Etoile and forming a modern reference to the grand Parisian avenues and boulevards. It is the structural backbone of the design providing shaded areas for seating with the provision of sculpture, water features and bocce courts. Importantly it serves as the link unifying disjointed areas, already built.
Within the first phase of development is a monumental fountain, a focal point, along the western edge of the Esplanade. This is a collaboration with the sculptor Agam. The basin sixty meters by thirty meters, it’s bottom covered with Venetian mosaic tiles is derived from one of Agam’s colorful prints. A sixty six jet water display, set to music, is programmed to throw lighted columns of water fourteen and a half meters high. A waterfall, eighty meters long, cascades over an accordion-pleated edge and drops two stories, to be seen from the roadway at the lower level. Viewed from the surrounding towers the fountain is a colorful super-graphic print sparkling on the deck below.
Kiley Tyndall Walker set up a project office, on site, to complete the Master-plan and prepare Design Development and Construction Documents for the first two phases. These first two phases were built and the project continued with the French Agency’s own staff pursuing completion of La Dalle based on the KTW Master-plan. This was the most significant undertaking designed by Kiley Tyndall Walker.
-
A Landscape Lover’s Blog, “Dan Kiley at La Defense,” http://landscapelover.wordpress.com/2010/07/01/dan-kiley-at-la-defense/.
Gardenvisit. “La Defense Paris,” http://www.gardenvisit.com/garden/la_defense_paris.
The Cultural Landscape Foundation. “What’s Out There: l’Esplanade du Général de Gaulle,” http://tclf.org/landscapes/lesplanade-du-g%C3%A9n%C3%A9ral-de-gaulle.
Kiley, Dan and Jane Amidon. Dan Kiley: The Complete Works of America’s Master Landscape Architect (Boston, New York, London: Little, Brown and Company, 1999), 74-79.
“Dan Kiley: Landscape Design II.” Process: Architecture 108. (Tokyo: Japan, Process Architecture Publishing Co., 1993), 32-35.


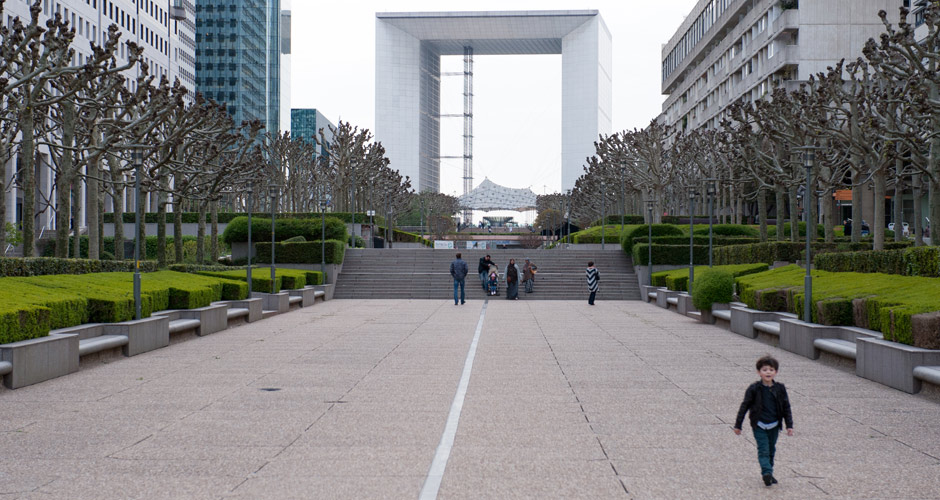
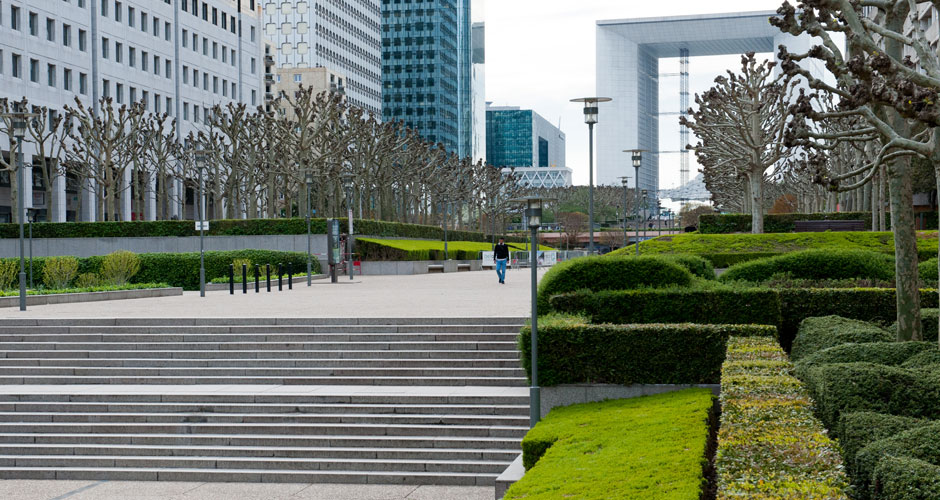
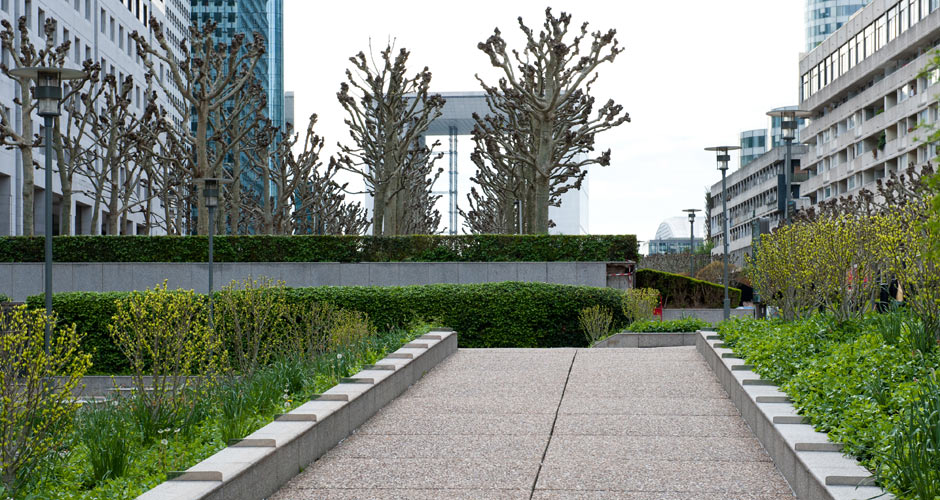
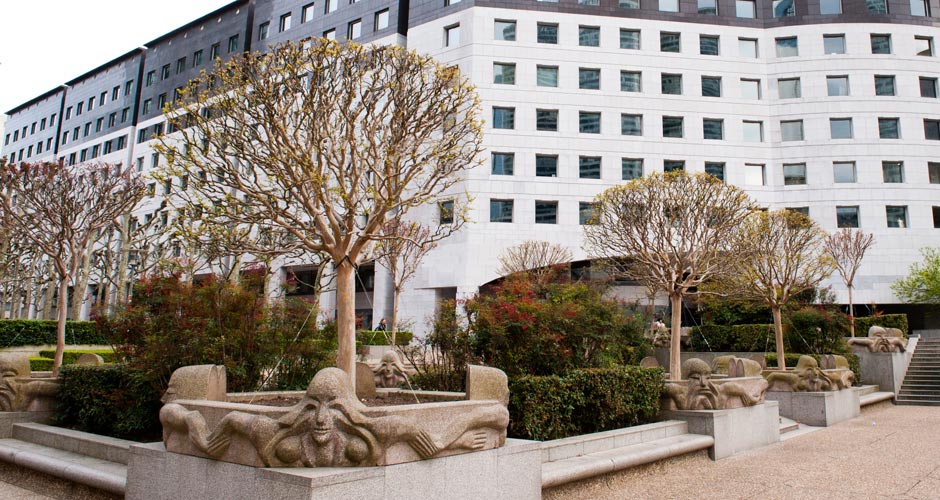
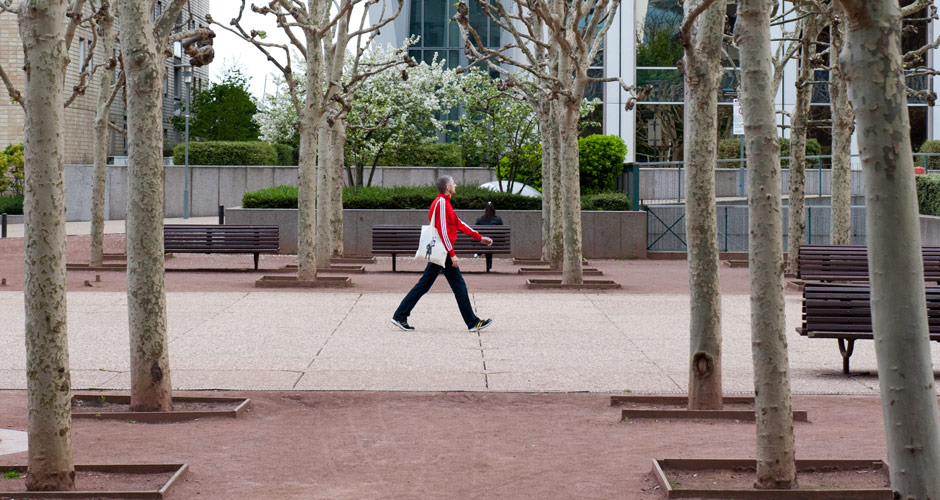
_crop.jpg)
.jpg)
