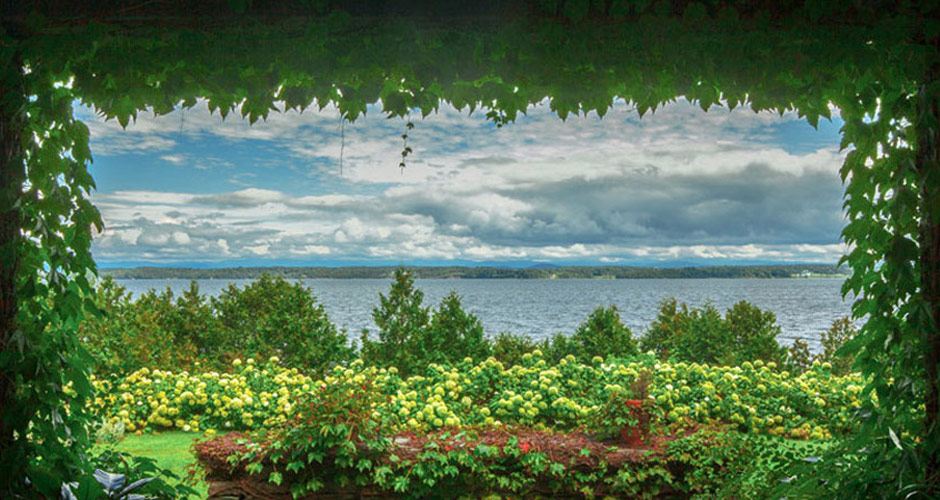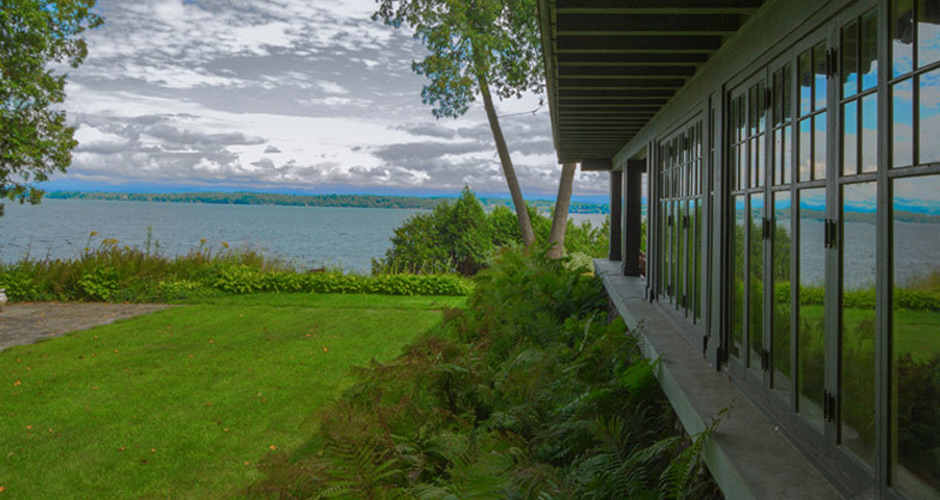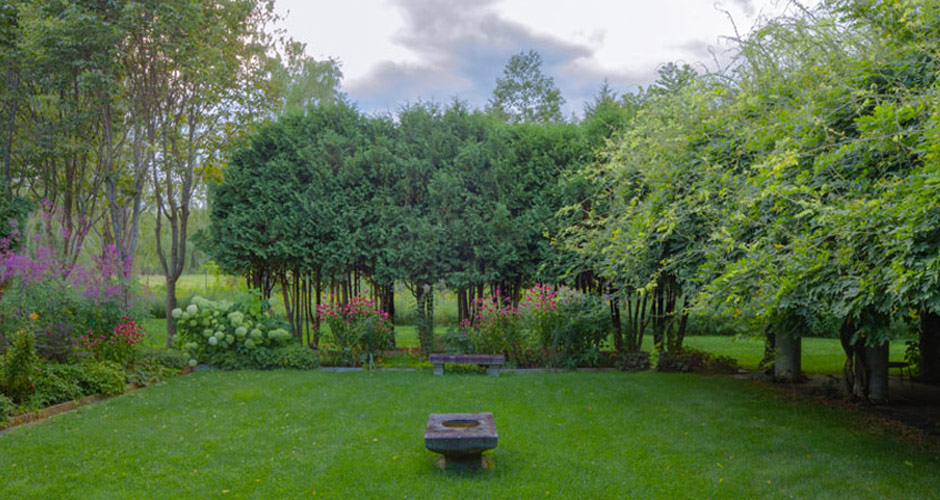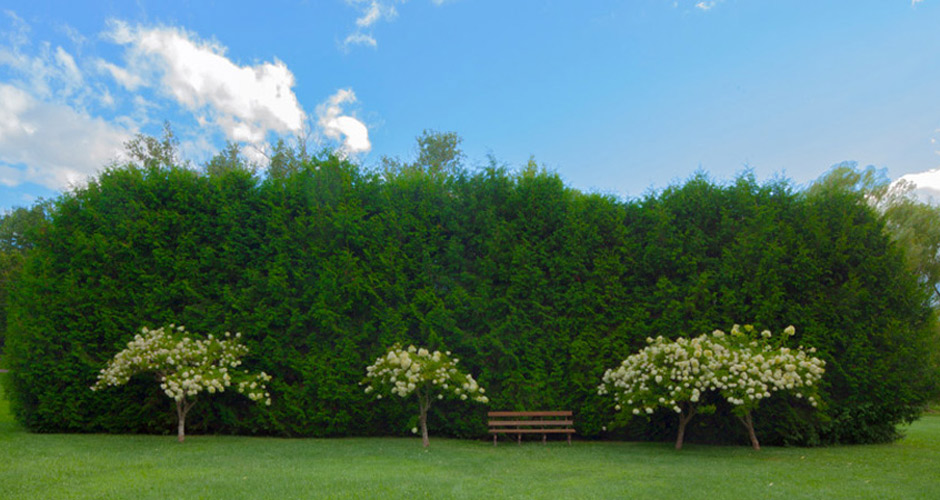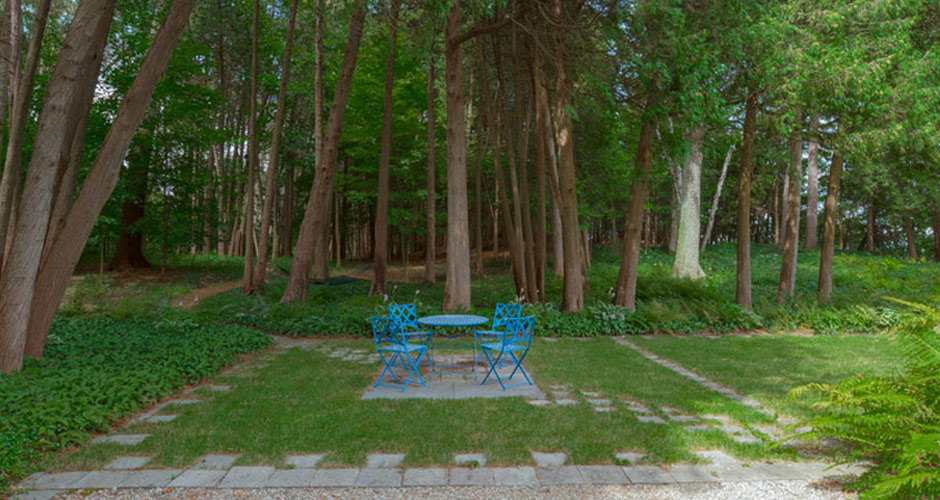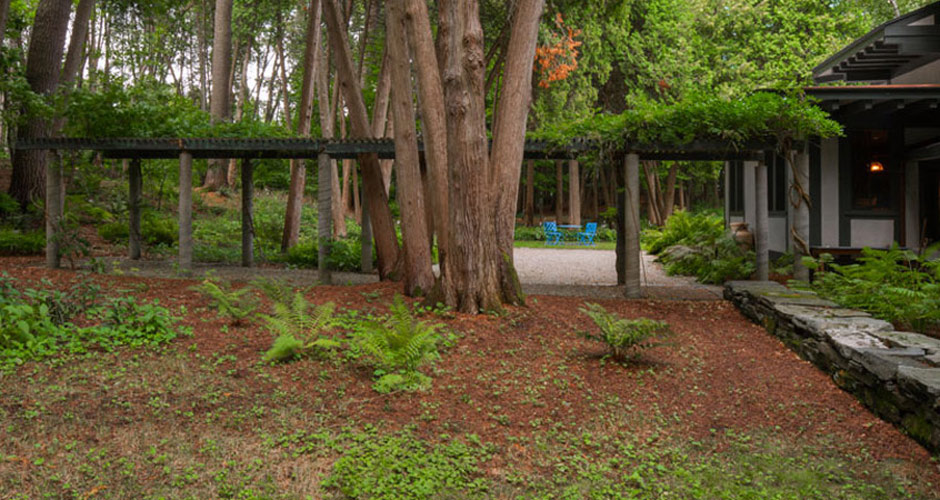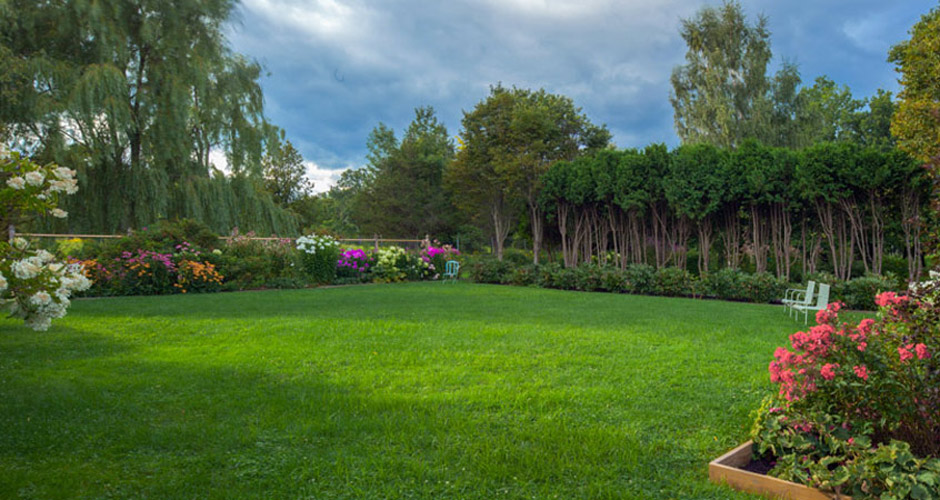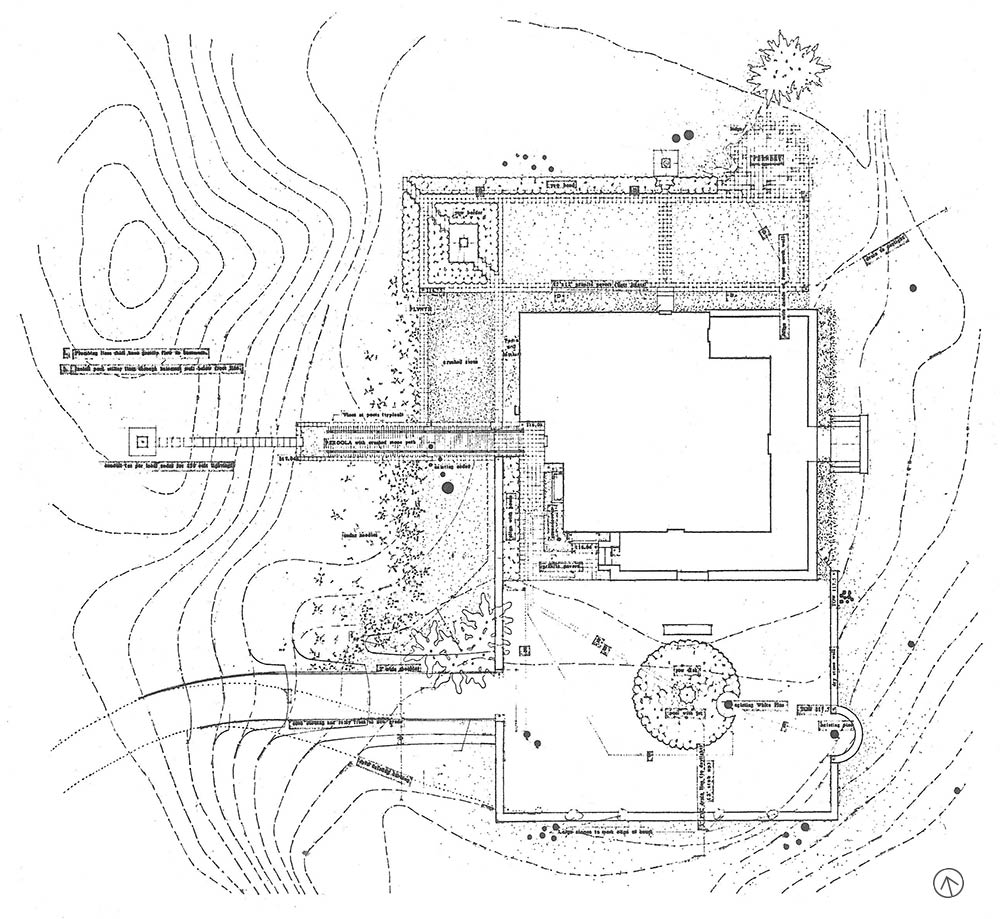In 1994, Dan Kiley was hired to design a Modernist garden for the lake house of artists Joel Shapiro and Ellen Phelan, located on Lake Champlain across from Kiley’s home and studio in Charlotte, Vermont. Their Prairie Style house was built in 1910 on the north end of Barber Point. The picturesque estate, now 40 acres, also includes a carriage house, an icehouse, a converted garage, a boathouse and a masonry pumphouse. Kiley not only advised the couple on the landscape design for the house, but also had suggestions related to its architecture.
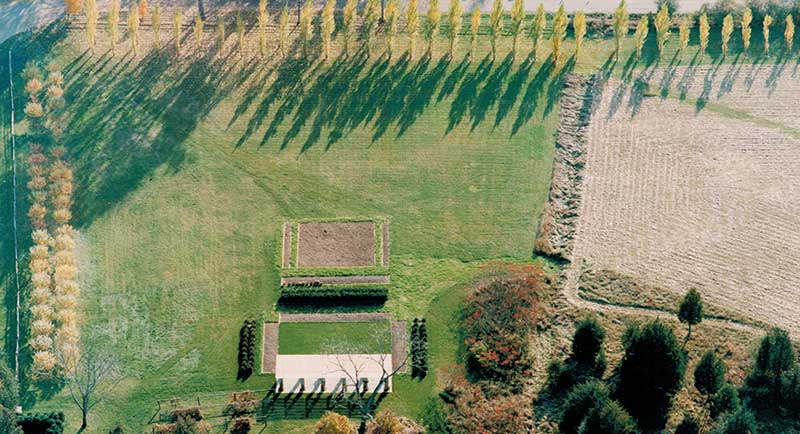
Kiley’s goal was to create a unifying design for and he did so using some of his signature gestures. Along the public approach road, Kiley planted a 1000-foot-long, Lombardy poplar allée that frames views of the surrounding open fields. The poplars were one of Kiley’s favorite plants – they can grow relatively quickly to a height of more than ninety feet, but their short life span makes them unpopular. Kiley did not mind and said in an amusingly philosophical way: “I must note that this species is susceptible to certain diseases and thus tends to weaken and die within several decades. But so do we.”
The entrance drive, oriented 90 degrees from the road, runs between the edge of white cedar woodlands and a row of tea crabapples. In the adjacent field, a vine covered pergola and vegetable garden look out to the poplar allée. Near the house, Kiley created a rectilinear garden scheme that connects the various outbuildings with the main house. The gravel parking court incorporates a 30-foot-diameter circle of yew with a small fountain in the center. The edge of the court, supported by a four-foot retaining wall, features one of Shapiro’s sculptures with Lake Champlain as its backdrop. The house entrance is marked by an extended wooden pergola set on concrete columns that projects from the door towards the cedar woodlands.
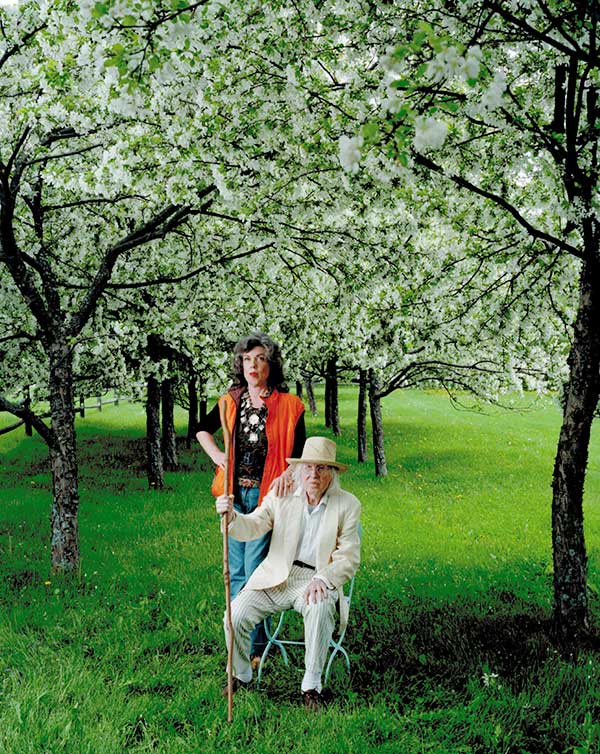 Shapiro and Phelan worked closely with Kiley on the design, which was occasionally fraught with debate – as Phelan said in a 1996 interview: “The truth is, we argue with him about everything, and we are difficult, but I think he rather enjoys it.” Kiley seemed not to mind: “It is a pleasure to work with artists as clients – be they sculptors, painters or dancers – for they have the capacity to envision spatial relationships and recognize the importance of form, color and texture in the built environment.” While Kiley’s hand is ever-present in the overarching landscape, Phelan and Shapiro both left their own marks on the design – Phelan designing vegetable and flower gardens and a peony border and Shapiro carefully siting his steel sculptures within the landscape and in an outdoor gravel sculpture court adjacent to his studio.
Shapiro and Phelan worked closely with Kiley on the design, which was occasionally fraught with debate – as Phelan said in a 1996 interview: “The truth is, we argue with him about everything, and we are difficult, but I think he rather enjoys it.” Kiley seemed not to mind: “It is a pleasure to work with artists as clients – be they sculptors, painters or dancers – for they have the capacity to envision spatial relationships and recognize the importance of form, color and texture in the built environment.” While Kiley’s hand is ever-present in the overarching landscape, Phelan and Shapiro both left their own marks on the design – Phelan designing vegetable and flower gardens and a peony border and Shapiro carefully siting his steel sculptures within the landscape and in an outdoor gravel sculpture court adjacent to his studio.
To the north of the house is a tapis vert – a panel of lawn where Kiley inset small, square granite pavers to create an intimate seating area, also bordered by the woodland edge. Here, as throughout the property, this interweaving of elements creates a conversation between design and nature. Kiley said of his approach: “I strove to open up the house to the spirit of the trees and lake – not by imitation or overt framing, but by defining an open stage of sorts that mediates between the two existences.”
Kenjockety is included in the Camp Dudley Road Historic District, listed in the National Register of Historic Places in 1993.
1 Kiley, Dan and Jane Amidon, Dan Kiley: The Complete Works of America’s Master Landscape Architect (Boston, New York, London: Little, Brown and Company, 1999), 151.
2 Slesin, Suzanne, “Prairie Home Companions.” House & Garden (November 1996), 196-203.
3 Kiley, Dan and Jane Amidon, Dan Kiley: The Complete Works of America’s Master Landscape Architect (Boston, New York, London: Little, Brown and Company, 1999), 150.
4 Ibid., 153.
The Cultural Landscape Foundation. “What’s Out There: Kenjockety,” https://tclf.org/landscapes/kenjockety.
Petschek, Peter and Siegfried Gass, Constructing Shadows: Tents, Pergolas, Cables, Plants (Basel, Switzerland: Birkhäuser, 2011), 128-133.
Kiley, Dan and Jane Amidon. Dan Kiley: The Complete Works of America’s Master Landscape Architect (Boston, New York, London: Little, Brown and Company, 1999), 150-153.
“Dan Kiley: Landscape Design II.” Process: Architecture 108. (Tokyo: Japan, Process Architecture Publishing Co., 1993), 144-145.
Slesin, Suzanne, “Prairie Home Companions.” House & Garden (November 1996), 194-201.


