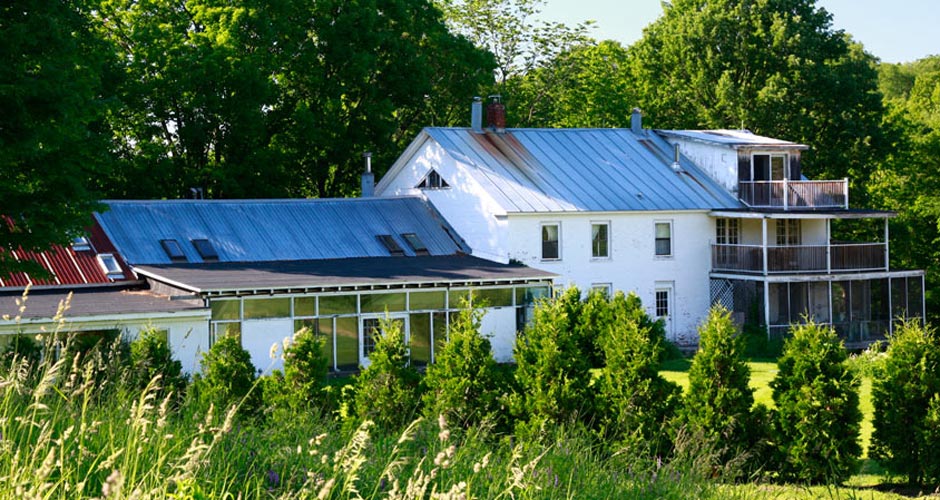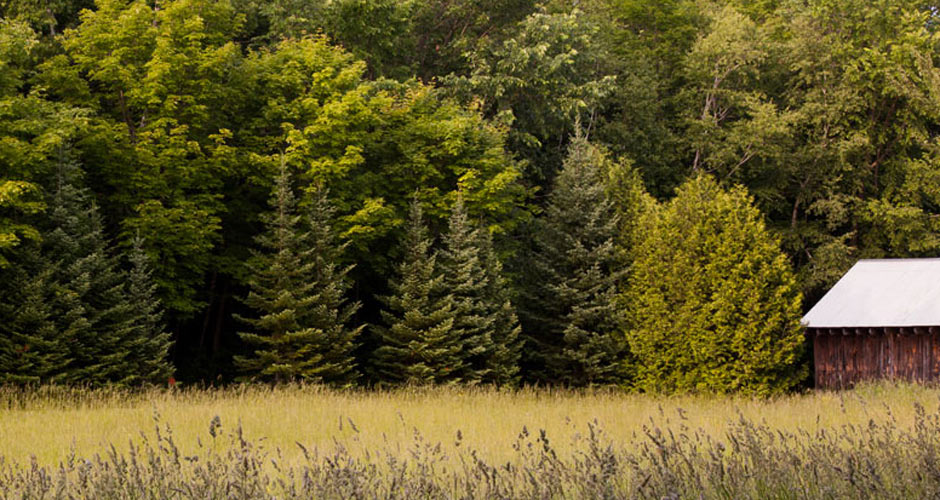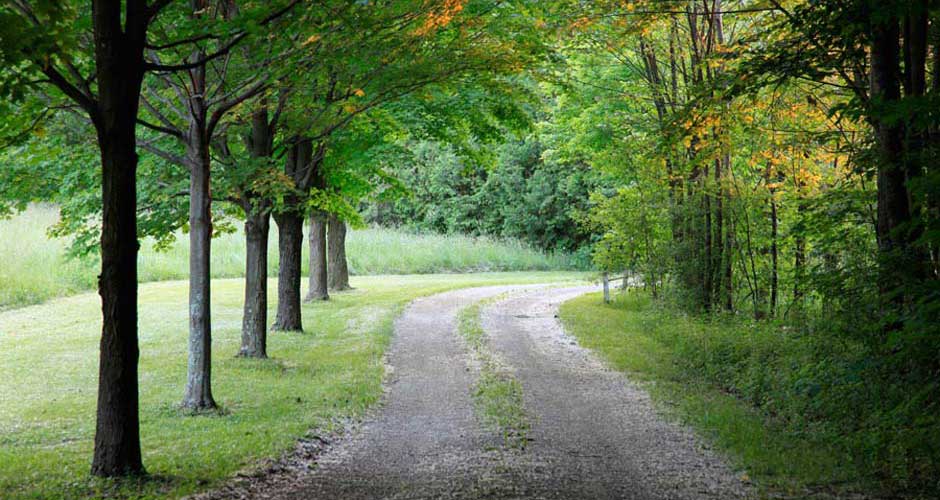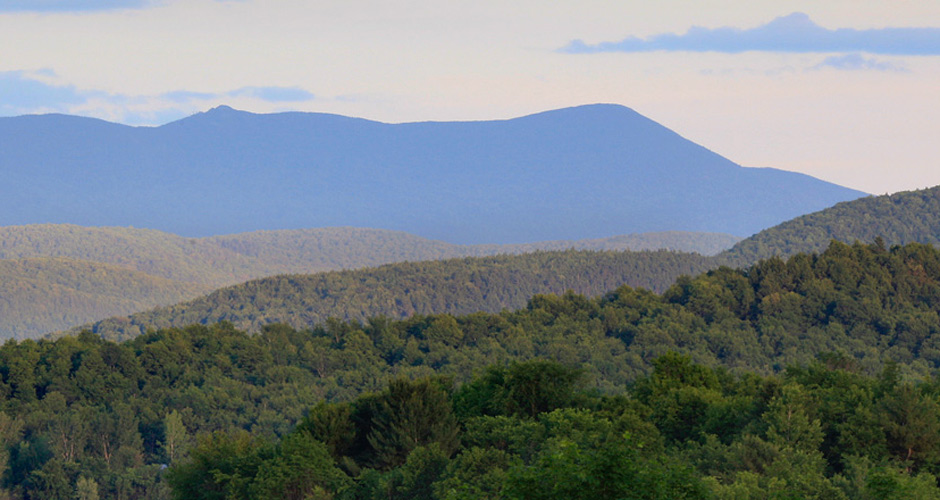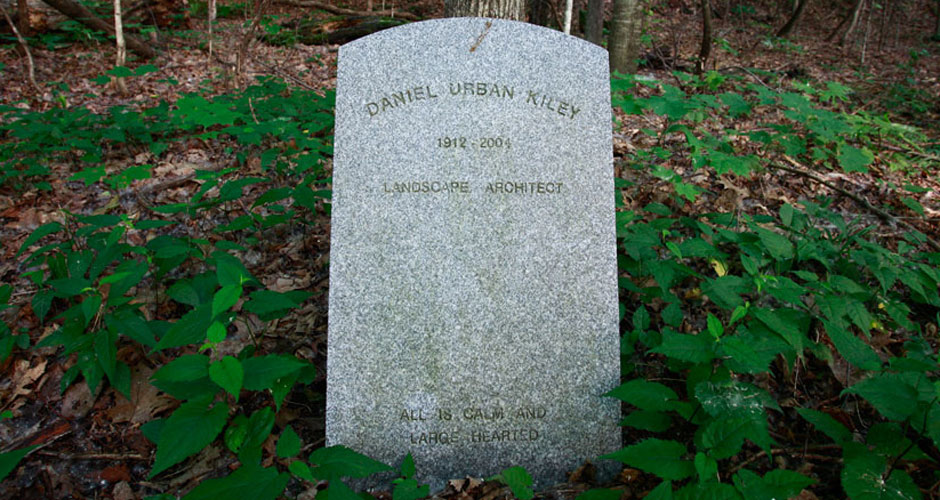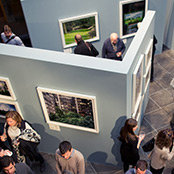“I have been criticized a lot because my work is geometric. I say, ‘Well, what do you want me to do, go back to the kind of work I did when I was eighteen?’ Because that’s what they are referring to – little copies of nature … I do live in the midst of nature. Some people who copy nature and criticize me for not doing so, don’t know how I live.”
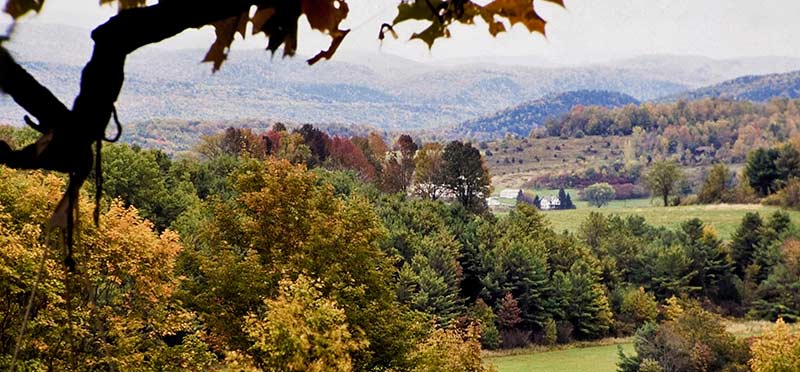
When they first moved to Vermont in 1951, Kiley and his wife Anne and their eight children settled in a house on Wing’s Point along Lake Champlain, where Kiley initially ran a small office out of the boathouse. Later the family moved from the lakeside property to a 400-acre farm in nearby East Charlotte, VT. Kiley designed and built an addition to the property’s 1810 farmhouse, where the family settled amongst the foothills of the Green Mountains. In a lecture Kiley said: “In 1963, we planted two rows of Lombardy poplars, one row of sugar maples, and pairs of quaking aspens. Most of these trees, except for the sugar maples, are trees landscape architects don’t plant because they don’t live long enough.” The sugar maples lined the west side of the house. After his children were grown, Kiley built an additional smaller residence along a hill, for himself and Anne, converting the original home to an office. An elevated boardwalk extended from the home into the surrounding forest, ending in an outdoor platform nestled among the trees. Kiley said, “Anne and I live as simply as possible on the land, within the forest and farmland of northern New England. We chose to live here, in this way, to keep our minds open and our senses attuned to the organizations and evolutions of nature’s order.”
A tragic fire in the large historic house and office destroyed many of Kiley’s original drawings and his extensive slide collection. Although plans and drawings for nearly 600 projects are housed in the Dan Kiley Archives at the Frances Loeb Library at Harvard University's Graduate School of Design, the fire has left a gaping hole in the documentation that we have about Kiley’s life and work.
1 Kiley, Dan. “Lecture”In Dan Kiley Landscapes:The Poetry of Space, ed. Reuben M. Rainey and Marc Treib (Richmond, CA: William Stout Publishers, 2009), 23.
2 Ibid., 24.
3 Kiley, Dan and Jane Amidon, Dan Kiley: The Complete Works of America’s Master Landscape Architect (Boston, New York, London: Little, Brown and Company, 1999), 8.
Doug Reed, FASLA, 2013
In 1979 I made my way for the first time from my home in Louisiana to New England to begin graduate studies in landscape architecture at Harvard. Peter Walker directed the departmentat that time, and he was implementing a shift in the program’s focus on environmental and regional planning to emphasize instead the profession’s modernist legacy, ideas about minimalism, and the role of the garden, particularly its potential to achieve status as a work of art.
In my last year of study at the school, I took the opportunity to co-curate an exhibition that Walker envisioned about Dan Kiley’s domestic and institutional work, titled Daniel Kiley, Modern Classicist. Assembling Kiley’s drawings and photographs by Alan Ward was my introduction to the man and his work. While my undergraduate education at LSU was steeped in Modernism, I had not known of Kiley. I was inspired.
Kiley gave a lecture at the GSD in the spring of 1981, which was charming, passionate, and provocative. He declared his disdain for Capability Brown’s landscape “contrivances”, holding Brown responsible for the destruction of some of England’s greatest landscape design heritage by his erasure of layers of landscape character from previous times, particularly those of Charles Bridgeman’s original and inventive work with neo-classical traditions.He spoke at times like an evangelist about man’s relationship with nature, and his message was a humanistic one. And he described some of the influences on his design expression – the experience of the intercolumnation of Egyptian and Greek architecture, “like walking through trunks in the forest”; the rational artifice of the French Renaissance garden; the power of free, open, and unadorned modernist space; the spatial conditions of New England woods. The images are still imprinted in my memory.
But it was my visit shortly thereafter to his office and home in Charlotte, Vermont, where I was able to glean a sense of his ethos as a man and a designer. He and his wife Ann’s connections with the place were palpable. They were inseparable and indistinguishable from its nature. While I could see a few stylistic components of his work expressed on the land – the long row of poplars to define one side of the plat where the office was located; the subtle management of sugar maples and the woodland floor to shape the experience of the long wood walk to the house through dense trunks - I remember most the warm, eclectic, and modest spaces of the wood house, and the distant hut where Ann would journey, for days at a time, to read, reflect on her philosophical interests, and write. Kiley’s confident point of view was evident behind this designed landscape in the way it reflected clear values and powerful intentions, but it was humble, modest, and utterly without self-consciousness. Over many years Dan and Ann had shaped a subtle, evocative, and intuitive place that resonated with their daily rituals and expressed a very personal way of life with nature.


