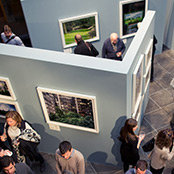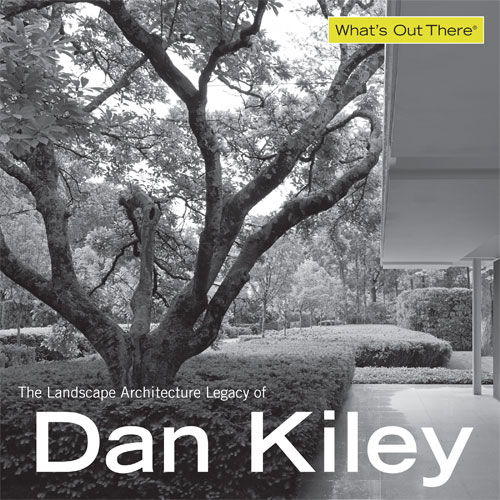Recollections
Kevin Roche, FAIA, 2013
Dan Kiley was a wonderful, wonderful human being and a really great landscape architect. He had a vision for landscape that surpassed that of his contemporaries.
I met Dan first, I think in 1952, when he came out to Eero’s office in Bloomfield Hills to discuss the Jefferson Arch grounds. Eero and Dan had won the competition some years before but there was a long delay in getting it started. They went back and forth many times in the early 50s with different proposals for the development of the grounds.
My first experience working with Dan was on the house for Irwin Miller in Columbus, Indiana. The house had been designed and it came time to discuss the landscape, a local landscape architect was retained but after a few sessions, Eero felt that he was not the best choice, so Dan was called in.
There were three main concerns in the landscape design. First was to protect the house from a view from the roadway. The second was to create a modest, gentle entry from the adjacent residential street and the third was to create the private gardens. Dan did a beautiful job with the first two but on the third one, he proposed an allée of trees running in front of the house which I felt was not appropriate. We went head to head on that one but of course, Dan was correct in what he was suggesting and a beautiful allée evolved. He then moved on to the private gardens where Mrs. Miller was very much involved and also did a beautiful job on that.
The next project that we worked together on was the Oakland Museum. In the initial presentation to the City of Oakland, I brought in a large model where the roof of the complex was conceived as an outdoor garden community space and rendered this in the model with many trees, which the mayor of Oakland referred to as ‘broccoli’ during the presentation.
The City of Oakland's original intention was to construct an art museum, a natural history museum, and a cultural history museum. While working with the groups involved, it was agreed that these separate entities could be combined into one complex, with a common architecture, and that they could share a common objective–to create a regional museum of California and its environs.
Studying the area, its origins, and possible future growth, it became clear that this project could play a vital part in the downtown renewal and that it would serve this purpose best by being a meeting place as well as a museum. Concurrent with this was the belief that traditional museums were not only poorly designed to preserve and exhibit objects, but their designers also ignored the comfort, convenience, and psychological needs of the museum visitor.
The building, which occupies four blocks, is conceived as a walled garden with large welcoming entrances. The galleries are arranged so that the roof of one becomes the terrace of another. A pedestrian street connects the different levels and the other functions–an auditorium, classrooms, changing galleries, restaurant, offices, and garage. Each area opens directly onto lawns, terraces, trellised passages, and broad flights of stairs.
The entire museum is built of a light-colored concrete with a sandblasted finish. The wide walls that surround the planting are just the right height to sit on; and in the intervening time since the building was finished, the planting has done what it was hoped it would, growing over the entire building, gradually submerging its form and creating a lush, colorful garden.
When I engaged Dan to work on the project, he of course, had a slightly different vision for the landscaping and we had many discussions and didn’t always agree but of course, he was always right.
The next project was the Ford Foundation Headquarters in New York, which we developed with a central garden.
Unlike conventional New York office buildings that isolate the occupants and store them in cubicles, depriving them of a sense of their working community and limiting their physical environment to views of other similarly-stored inhabitants, this building creates an appropriate environment for this philanthropic organization -- space that allows members of the Foundation staff to be aware of each other, to share their common aims and purposes, and which assists them in fostering a sense of working family.
To achieve this, a high-rise solution was deliberately avoided. A building twelve stories high relating to the street line on 42nd Street established by the old zoning was designed to wrap around the west and north side of the property, leaving the east and south sides relatively open and thus giving the interior offices a view out over the park and across the river. This suggested that the building could have a courtyard, a garden, which is difficult in New York's winter climate. It was decided to have an enclosed garden.
Several ascending scales are used in the design: The first is the human scale relating to the office size, the windows, and the ceiling height. Next is the character and scale of 43rd Street, which is residential. Granite of a dark-purplish hue was used to relate to the color of these buildings. On 42nd Street is a heroic scale as the building ends the street, recognizes the park beyond, and acts as a gateway to the river.
In some respects, this latter scale is influenced by large highway and bridge construction; great structures with a marvelous, energizing scale. It seems appropriate to adapt some of that scale as buildings get larger and larger and, as in classical architecture, to develop a progression of scales. One other idea borrowed from bridge construction is the pragmatism of bridge and highway engineers, which dictates that concrete is used as a bearing element, bringing the forces right down to the ground. Steel is used as the spanning element. The building's stone-clad piers are of poured concrete, and the spanning members are of weathering steel.
The whole design emerges from a concern for the workplace, the proper placement of the building, and scale relationships to adjoining structures.
Dan was retained to design the enclosed garden. We had already established the parameters for it but as usual, he was able to bring very much to the project.
The last project that we were going to get Dan involved with was a headquarters in Wilton for Richardson Merrill. We had designed a building to fit in a clear space in a heavily wooded site and I suggested that Dan be involved, so we arranged a meeting with the owners to walk around the site with Dan. He arrived very late for the meeting looking very disheveled. He was wearing a heavy overcoat but didn’t appear to be wearing any shirt or jacket underneath it. I couldn’t figure out what was wrong with him, perhaps he was suffering from a severe hangover. In any case, he did not make a good impression on the owners and the president of the company took me aside and said ‘where did you get this guy?’ So, that was that.
I did not have an opportunity to work with Dan again, but we continued to have a very friendly personal relationship.
I cherish the memory of our time together, of my visits to his home and of his sense of humor and his extensive charm. He truly was a wonderful person.
More Recollections...



